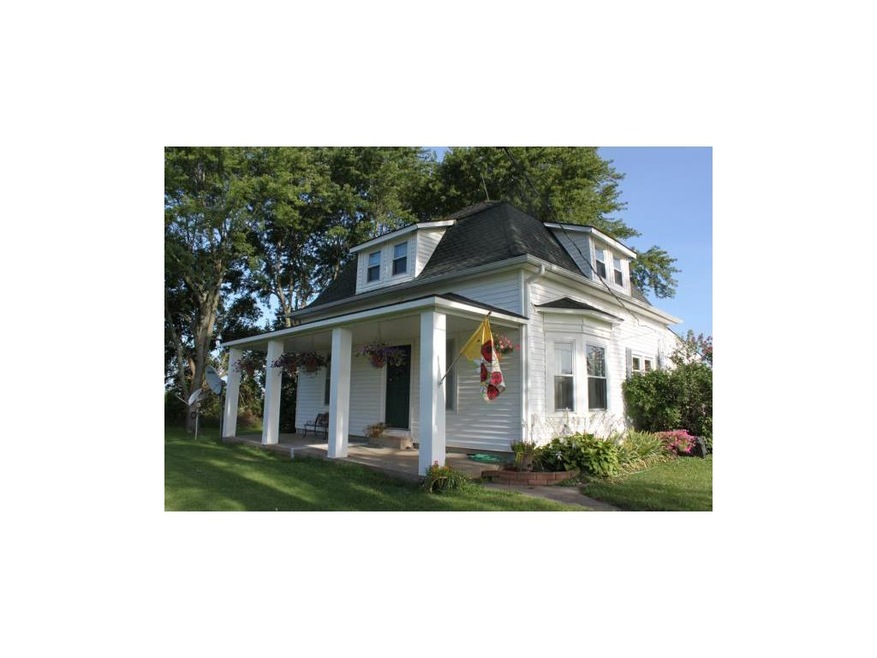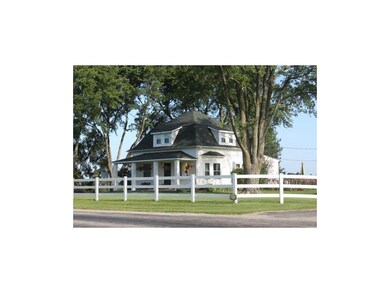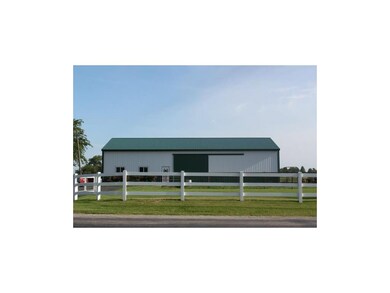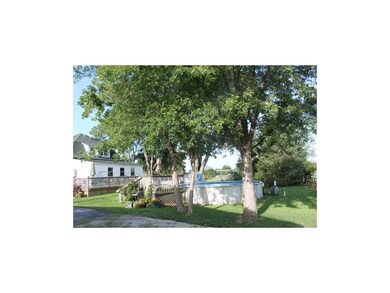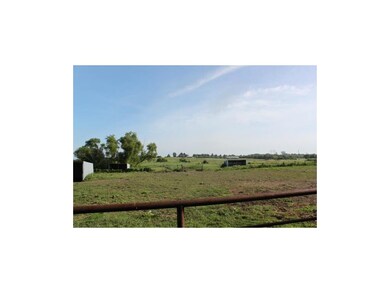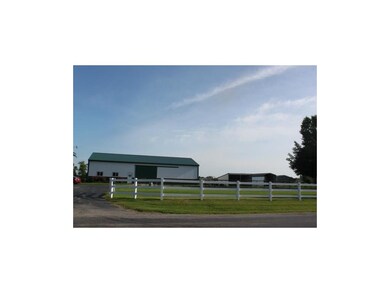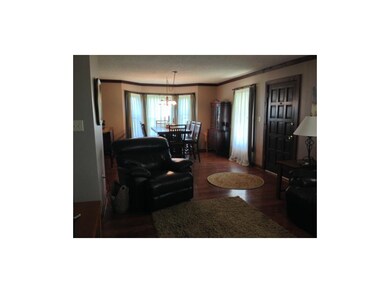
12404 E 195th St Raymore, MO 64083
Highlights
- Horse Facilities
- 871,200 Sq Ft lot
- Vaulted Ceiling
- Above Ground Pool
- Deck
- Traditional Architecture
About This Home
As of December 2016SOMEWHERE IN TIME YOU'VE DREAMED ABOUT THIS BEAUTIFUL PEACEFUL PLACE IN THE COUNTRY! IT HAS IT ALL-FENCED & CROSS FENCED 20 ACRES W/PENS FOR PONIES, A 40X75 BARN W/STALLS, A 2 CAR GARAGE, TONS OF STORAGE, TACK RM-CHARM GALORE W/WRAPAROUND DECK + BIG FRONT PORCH-INSIDE YOU FIND BEAUTIFUL UPDATED KITCHEN FEATURING GRANITE, VIKING STOVE, STEP UP BRKFST BAR-SEE SELLER'S DISCL. FOR ALL OTHER UPDATES. WHITE VINYL FENCE FRAMES SOUTH EDGE OF THIS BEAUTIFUL COUNTRY HOME-4 YR. OLD ROOF, 3 YR. OLD AC, 2 YR. OLD FURNACE, 5 YR. OLD SEPTIC TANK-ADD'L OUTBLDGS-FAMILY RM CURRENTLY USED AS WORK-OUT ROOM.
Last Agent to Sell the Property
Brenda Bell
RE/MAX Heritage License #1999113194 Listed on: 08/21/2014
Home Details
Home Type
- Single Family
Est. Annual Taxes
- $1,937
Year Built
- Built in 1882
Lot Details
- 20 Acre Lot
- Aluminum or Metal Fence
- Many Trees
Parking
- 2 Car Detached Garage
- Inside Entrance
- Garage Door Opener
Home Design
- Traditional Architecture
- Composition Roof
- Vinyl Siding
Interior Spaces
- Wet Bar: Ceiling Fan(s), Hardwood, Carpet, Walk-In Closet(s), Ceramic Tiles, Pantry, Laminate Counters
- Built-In Features: Ceiling Fan(s), Hardwood, Carpet, Walk-In Closet(s), Ceramic Tiles, Pantry, Laminate Counters
- Vaulted Ceiling
- Ceiling Fan: Ceiling Fan(s), Hardwood, Carpet, Walk-In Closet(s), Ceramic Tiles, Pantry, Laminate Counters
- Skylights
- Fireplace
- Thermal Windows
- Shades
- Plantation Shutters
- Drapes & Rods
- Formal Dining Room
- Den
- Fire and Smoke Detector
- Laundry on main level
- Basement
Kitchen
- Eat-In Kitchen
- Gas Oven or Range
- Built-In Range
- Dishwasher
- Kitchen Island
- Granite Countertops
- Laminate Countertops
Flooring
- Wood
- Wall to Wall Carpet
- Linoleum
- Laminate
- Stone
- Ceramic Tile
- Luxury Vinyl Plank Tile
- Luxury Vinyl Tile
Bedrooms and Bathrooms
- 4 Bedrooms
- Cedar Closet: Ceiling Fan(s), Hardwood, Carpet, Walk-In Closet(s), Ceramic Tiles, Pantry, Laminate Counters
- Walk-In Closet: Ceiling Fan(s), Hardwood, Carpet, Walk-In Closet(s), Ceramic Tiles, Pantry, Laminate Counters
- Double Vanity
- Ceiling Fan(s)
Outdoor Features
- Above Ground Pool
- Deck
- Enclosed patio or porch
Schools
- Shull Elementary School
- Raymore-Peculiar High School
Utilities
- Central Air
- Heating System Uses Propane
- Septic Tank
Community Details
- Horse Facilities
Listing and Financial Details
- Assessor Parcel Number 2174700
Ownership History
Purchase Details
Home Financials for this Owner
Home Financials are based on the most recent Mortgage that was taken out on this home.Purchase Details
Home Financials for this Owner
Home Financials are based on the most recent Mortgage that was taken out on this home.Purchase Details
Home Financials for this Owner
Home Financials are based on the most recent Mortgage that was taken out on this home.Similar Homes in Raymore, MO
Home Values in the Area
Average Home Value in this Area
Purchase History
| Date | Type | Sale Price | Title Company |
|---|---|---|---|
| Quit Claim Deed | -- | Stewart Title | |
| Warranty Deed | -- | Kansas City Title Inc | |
| Warranty Deed | -- | Stewart Title Company |
Mortgage History
| Date | Status | Loan Amount | Loan Type |
|---|---|---|---|
| Open | $287,150 | New Conventional | |
| Previous Owner | $252,340 | FHA | |
| Previous Owner | $265,905 | New Conventional | |
| Previous Owner | $220,000 | New Conventional | |
| Previous Owner | $169,000 | New Conventional | |
| Previous Owner | $130,750 | New Conventional | |
| Previous Owner | $86,050 | Credit Line Revolving |
Property History
| Date | Event | Price | Change | Sq Ft Price |
|---|---|---|---|---|
| 12/09/2016 12/09/16 | Sold | -- | -- | -- |
| 10/31/2016 10/31/16 | Pending | -- | -- | -- |
| 05/18/2016 05/18/16 | For Sale | $339,000 | +14.7% | $160 / Sq Ft |
| 12/02/2014 12/02/14 | Sold | -- | -- | -- |
| 10/29/2014 10/29/14 | Pending | -- | -- | -- |
| 08/21/2014 08/21/14 | For Sale | $295,500 | -- | $140 / Sq Ft |
Tax History Compared to Growth
Tax History
| Year | Tax Paid | Tax Assessment Tax Assessment Total Assessment is a certain percentage of the fair market value that is determined by local assessors to be the total taxable value of land and additions on the property. | Land | Improvement |
|---|---|---|---|---|
| 2024 | $2,812 | $40,640 | $13,810 | $26,830 |
| 2023 | $2,808 | $40,640 | $13,810 | $26,830 |
| 2022 | $2,601 | $37,500 | $13,810 | $23,690 |
| 2021 | $2,602 | $37,500 | $13,810 | $23,690 |
| 2020 | $2,533 | $35,800 | $13,810 | $21,990 |
| 2019 | $2,431 | $35,800 | $13,810 | $21,990 |
| 2018 | $2,209 | $31,370 | $11,050 | $20,320 |
| 2017 | $1,934 | $31,370 | $11,050 | $20,320 |
| 2016 | $1,934 | $28,790 | $11,050 | $17,740 |
| 2015 | $1,935 | $28,790 | $11,050 | $17,740 |
| 2014 | $1,936 | $28,790 | $11,050 | $17,740 |
| 2013 | -- | $28,790 | $11,050 | $17,740 |
Agents Affiliated with this Home
-
T
Seller's Agent in 2016
Terri Clark
KW KANSAS CITY METRO
(816) 405-1455
130 Total Sales
-
S
Buyer's Agent in 2016
Sara Granger
Axis Realty LLC
(816) 260-6860
21 Total Sales
-
B
Seller's Agent in 2014
Brenda Bell
RE/MAX Heritage
-

Buyer's Agent in 2014
Cheryl Julo
ReeceNichols - Lees Summit
(816) 305-1058
104 Total Sales
Map
Source: Heartland MLS
MLS Number: 1900447
APN: 2174700
- 0 E 195th St Unit 2417575
- 19615 S State Route J
- 11209 E 195th St
- 20300 S Beth Lee Dr
- Lot 1 Timber Ridge Dr
- Lot 2 Timber Ridge Dr
- Lot 1 Timber Ridge Dr
- Lot 14 Timber Ridge Dr
- Lot 2 Timber Ridge Dr
- Lot 3 Timber Ridge Dr
- 1805 Archer Dr
- 501 Chestnut Cir
- Lot 3 Timber Ridge Dr
- 913 Birchwood Dr
- Lot 4 Timber Ridge Dr
- Lot 14 Timber Ridge Dr
- Lot 4 Timber Ridge Dr
- Lot 13 Timber Ridge Dr
- Lot 5 Timber Ridge Dr
- Lot 13 Timber Ridge Dr
