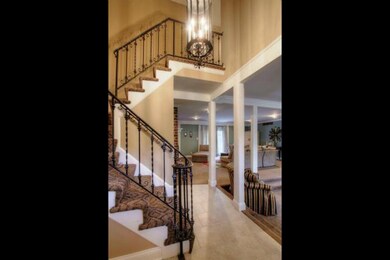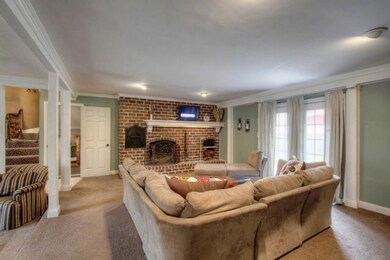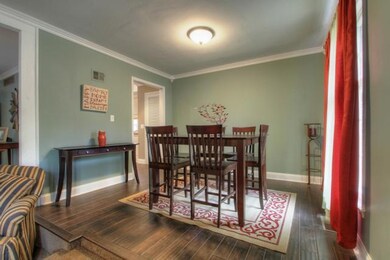
12404 Valley Brook Dr Grandview, MO 64030
Estimated Value: $332,764 - $420,000
Highlights
- Family Room with Fireplace
- Vaulted Ceiling
- Wood Flooring
- Recreation Room
- Ranch Style House
- 4-minute walk to Valley Park
About This Home
As of May 2012Country French stunner w Ward Parkwy elegance!Huge lot & hse!Over the top REDO!Rod iron gates to courtyd.Dbl doors to sunken livingrm w/ columns.Fam rm w wall to wall frplc!Huge kitch w granite,cer tl,custom cabs,hand carved dark wd flrs&bk nook.Lavish mstr suite w oversized whirlpl tub,sep shwrm,dbl vanity,FP.New paint,cpt,flooring,baths w slate!
Last Agent to Sell the Property
ReeceNichols - Leawood License #BR00217842 Listed on: 04/13/2012

Home Details
Home Type
- Single Family
Est. Annual Taxes
- $1,701
Year Built
- Built in 1965
Lot Details
- Privacy Fence
- Wood Fence
- Aluminum or Metal Fence
- Corner Lot
- Many Trees
HOA Fees
- $3 Monthly HOA Fees
Parking
- 2 Car Attached Garage
- Garage Door Opener
Home Design
- Ranch Style House
- French Architecture
- Brick Frame
- Composition Roof
- Cedar
Interior Spaces
- Wet Bar: Built-in Features, Ceramic Tiles, Hardwood, Pantry, Partial Window Coverings, Wood Floor, Carpet, Double Vanity, Separate Shower And Tub, Whirlpool Tub, Wet Bar, Shades/Blinds, Walk-In Closet(s), Cathedral/Vaulted Ceiling, Fireplace
- Central Vacuum
- Built-In Features: Built-in Features, Ceramic Tiles, Hardwood, Pantry, Partial Window Coverings, Wood Floor, Carpet, Double Vanity, Separate Shower And Tub, Whirlpool Tub, Wet Bar, Shades/Blinds, Walk-In Closet(s), Cathedral/Vaulted Ceiling, Fireplace
- Vaulted Ceiling
- Ceiling Fan: Built-in Features, Ceramic Tiles, Hardwood, Pantry, Partial Window Coverings, Wood Floor, Carpet, Double Vanity, Separate Shower And Tub, Whirlpool Tub, Wet Bar, Shades/Blinds, Walk-In Closet(s), Cathedral/Vaulted Ceiling, Fireplace
- Skylights
- Wood Burning Fireplace
- Gas Fireplace
- Some Wood Windows
- Shades
- Plantation Shutters
- Drapes & Rods
- Mud Room
- Entryway
- Family Room with Fireplace
- 2 Fireplaces
- Family Room Downstairs
- Separate Formal Living Room
- Formal Dining Room
- Home Office
- Recreation Room
- Fire and Smoke Detector
- Laundry on main level
- Finished Basement
Kitchen
- Breakfast Area or Nook
- Electric Oven or Range
- Free-Standing Range
- Recirculated Exhaust Fan
- Dishwasher
- Granite Countertops
- Laminate Countertops
- Disposal
Flooring
- Wood
- Wall to Wall Carpet
- Linoleum
- Laminate
- Stone
- Ceramic Tile
- Luxury Vinyl Plank Tile
- Luxury Vinyl Tile
Bedrooms and Bathrooms
- 4 Bedrooms
- Cedar Closet: Built-in Features, Ceramic Tiles, Hardwood, Pantry, Partial Window Coverings, Wood Floor, Carpet, Double Vanity, Separate Shower And Tub, Whirlpool Tub, Wet Bar, Shades/Blinds, Walk-In Closet(s), Cathedral/Vaulted Ceiling, Fireplace
- Walk-In Closet: Built-in Features, Ceramic Tiles, Hardwood, Pantry, Partial Window Coverings, Wood Floor, Carpet, Double Vanity, Separate Shower And Tub, Whirlpool Tub, Wet Bar, Shades/Blinds, Walk-In Closet(s), Cathedral/Vaulted Ceiling, Fireplace
- Double Vanity
- Whirlpool Bathtub
- Bathtub with Shower
Schools
- Warford Elementary School
- Ruskin High School
Additional Features
- Enclosed patio or porch
- City Lot
- Forced Air Zoned Heating and Cooling System
Community Details
- Valley View Estates Subdivision
Listing and Financial Details
- Assessor Parcel Number 64-910-03-01-00-0-00-000
Ownership History
Purchase Details
Home Financials for this Owner
Home Financials are based on the most recent Mortgage that was taken out on this home.Purchase Details
Home Financials for this Owner
Home Financials are based on the most recent Mortgage that was taken out on this home.Purchase Details
Home Financials for this Owner
Home Financials are based on the most recent Mortgage that was taken out on this home.Similar Home in Grandview, MO
Home Values in the Area
Average Home Value in this Area
Purchase History
| Date | Buyer | Sale Price | Title Company |
|---|---|---|---|
| Olson Matthew A | -- | Continental Title | |
| Arnold Jack L | -- | Kansas City Title | |
| Arnold Jack | $148,000 | Stewart Title |
Mortgage History
| Date | Status | Borrower | Loan Amount |
|---|---|---|---|
| Open | Olson Matthew A | $163,003 | |
| Previous Owner | Arnold Jack L | $160,283 | |
| Previous Owner | Arnold Jack | $138,000 |
Property History
| Date | Event | Price | Change | Sq Ft Price |
|---|---|---|---|---|
| 05/25/2012 05/25/12 | Sold | -- | -- | -- |
| 04/27/2012 04/27/12 | Pending | -- | -- | -- |
| 04/13/2012 04/13/12 | For Sale | $186,500 | -- | $76 / Sq Ft |
Tax History Compared to Growth
Tax History
| Year | Tax Paid | Tax Assessment Tax Assessment Total Assessment is a certain percentage of the fair market value that is determined by local assessors to be the total taxable value of land and additions on the property. | Land | Improvement |
|---|---|---|---|---|
| 2024 | $4,495 | $55,100 | $7,581 | $47,519 |
| 2023 | $4,495 | $55,100 | $7,581 | $47,519 |
| 2022 | $4,006 | $42,180 | $4,000 | $38,180 |
| 2021 | $3,429 | $42,180 | $4,000 | $38,180 |
| 2020 | $3,309 | $38,330 | $4,000 | $34,330 |
| 2019 | $3,161 | $38,330 | $4,000 | $34,330 |
| 2018 | $3,005 | $33,359 | $3,481 | $29,878 |
| 2017 | $3,005 | $33,359 | $3,481 | $29,878 |
| 2016 | $2,704 | $29,008 | $3,494 | $25,514 |
| 2014 | $2,622 | $28,439 | $3,425 | $25,014 |
Agents Affiliated with this Home
-
Shannon Lyon

Seller's Agent in 2012
Shannon Lyon
ReeceNichols - Leawood
(913) 302-5511
2 in this area
156 Total Sales
-
Zella Riley
Z
Seller Co-Listing Agent in 2012
Zella Riley
ReeceNichols - Leawood
(816) 803-6517
1 in this area
30 Total Sales
-
Marc Branham
M
Buyer's Agent in 2012
Marc Branham
Keller Williams Realty Partner
(913) 906-5400
31 Total Sales
Map
Source: Heartland MLS
MLS Number: 1774671
APN: 64-910-03-01-00-0-00-000
- 12309 Askew St
- 12424 Valley Brook Dr
- 12623 Fountain Lake Cir
- 12298 Doctor Greaves Rd
- 12631 Fountain Lake Cir
- 4100 Duck Rd
- 4305 Doctor Greaves Rd
- 12418 3rd St
- 2900 E 119th St
- 2200 E 126th St
- 12805 8th St
- 4811 Martha Truman Rd
- 13019 5th St
- 1202 Duck Rd
- 908 Jones Ave
- 504 Pinkston St
- 1402 Goode Ave
- 2105 E 129th St
- 12707 Michigan Ave
- 12711 Michigan Ave
- 12404 Valley Brook Dr
- 12405 Valley Brook Dr
- 12404 Monroe Ave
- 12407 Valley Brook Dr
- 12403 Valley Brook Dr
- 12401 Askew St
- 12415 Askew St
- 12406 Monroe Ave
- 12409 Valley Brook Dr
- 12417 Askew St
- 12407 Monroe Ave
- 12401 Valley Brook Dr
- 12411 Valley Brook Dr
- 12419 Askew St
- 12313 Askew St
- 12409 Monroe Ave
- 12313 Askew Dr
- 12412 Askew St
- 12421 Askew St
- 12416 Askew St






