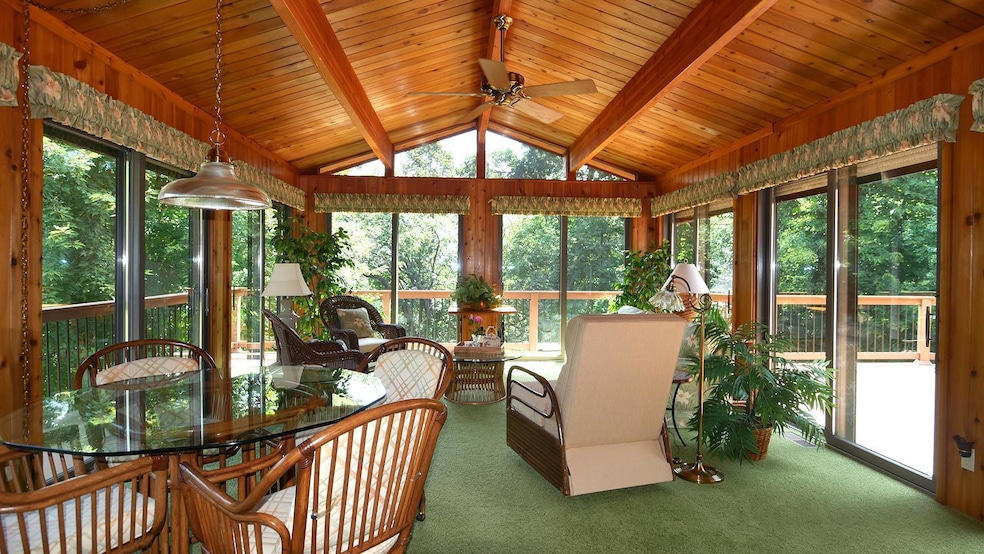12405 Ravenwood Rd N Plymouth, MN 55441
Estimated payment $3,648/month
Highlights
- Main Floor Primary Bedroom
- No HOA
- Stainless Steel Appliances
- Sunset Hill Elementary School Rated A
- Game Room
- The kitchen features windows
About This Home
Welcome to your 3-bedroom, 2-bath, potential 5-bedroom, 3-bath, 3-car garage dream home in the Wayzata School District. One-owner home for 53 years. PLEASE READ THE SELLER COMMENTS! Pride of ownership shows in every aspect of this home. If you DREAM of CLEAN, this home is for you! NEW-Chimney, Circuit breakers, Fiber optic cable, Kitchen stainless steel appliances, Mulched backyard, Roof, Siding, Sod, 2-rail & 3-rail cedar fence, Upper deck spindles. HIGHLIGHTS-Anderson sliding doors/windows, Back porch, Cul de sac, Electric shutters on sliding doors/some windows, Epoxy front stoop & garage floor, Four season porch (16x22) with 8 sliding doors, Gas fireplace, Hot/cold outside soft water, Large private lot, Maintenance free upper/lower deck, Native prairie, Pavers, Reverse osmosis water, Six+ inch walls, Storage building, Two car attached garage & single detached. CLOSE TO- Grocery stores, Lakes, Restaurants, Ridgedale, Shopping, Schools. Wizard doesn’t stay. One year Cinch warranty. See Me, Love Me, Buy Me!
Home Details
Home Type
- Single Family
Est. Annual Taxes
- $5,413
Year Built
- Built in 1972
Lot Details
- 0.6 Acre Lot
- Wood Fence
- Chain Link Fence
Parking
- 3 Car Attached Garage
- Garage Door Opener
Home Design
- Bi-Level Home
Interior Spaces
- Self Contained Fireplace Unit Or Insert
- Family Room with Fireplace
- Combination Dining and Living Room
- Game Room
- Storage Room
Kitchen
- Range
- Microwave
- Stainless Steel Appliances
- Disposal
- The kitchen features windows
Bedrooms and Bathrooms
- 3 Bedrooms
- Primary Bedroom on Main
Laundry
- Dryer
- Washer
Finished Basement
- Walk-Out Basement
- Basement Fills Entire Space Under The House
- Basement Window Egress
Utilities
- Forced Air Heating and Cooling System
- Cable TV Available
Additional Features
- Electronic Air Cleaner
- Porch
Community Details
- No Home Owners Association
- Gleanloch Subdivision
Listing and Financial Details
- Assessor Parcel Number 3511822230048
Map
Home Values in the Area
Average Home Value in this Area
Tax History
| Year | Tax Paid | Tax Assessment Tax Assessment Total Assessment is a certain percentage of the fair market value that is determined by local assessors to be the total taxable value of land and additions on the property. | Land | Improvement |
|---|---|---|---|---|
| 2023 | $5,087 | $473,200 | $154,000 | $319,200 |
| 2022 | $5,086 | $475,000 | $168,000 | $307,000 |
| 2021 | $4,761 | $413,000 | $153,000 | $260,000 |
| 2020 | $4,755 | $390,000 | $138,000 | $252,000 |
| 2019 | $4,848 | $379,000 | $138,000 | $241,000 |
| 2018 | $4,504 | $386,000 | $146,000 | $240,000 |
| 2017 | $4,280 | $341,000 | $129,000 | $212,000 |
| 2016 | $4,367 | $338,000 | $128,000 | $210,000 |
| 2015 | $4,153 | $315,800 | $120,000 | $195,800 |
| 2014 | -- | $281,100 | $105,000 | $176,100 |
Property History
| Date | Event | Price | Change | Sq Ft Price |
|---|---|---|---|---|
| 08/21/2025 08/21/25 | Pending | -- | -- | -- |
| 08/18/2025 08/18/25 | For Sale | $600,000 | -- | $281 / Sq Ft |
Purchase History
| Date | Type | Sale Price | Title Company |
|---|---|---|---|
| Quit Claim Deed | $500 | -- | |
| Interfamily Deed Transfer | -- | Attorney |
Mortgage History
| Date | Status | Loan Amount | Loan Type |
|---|---|---|---|
| Previous Owner | $312,550 | VA | |
| Previous Owner | $271,200 | Unknown | |
| Previous Owner | $33,866 | Credit Line Revolving |
Source: NorthstarMLS
MLS Number: 6774350
APN: 35-118-22-23-0048
- 730 Windemere Dr
- 11235 12th Ave N Unit 7
- 205 Deerwood Ln N
- 2xx Deerwood Ln N
- 1304 W Medicine Lake Dr Unit 309
- 1304 W Medicine Lake Dr Unit 112
- 413 Sunnyvale Ln
- 408 Zachary Ln N
- 406 Zachary Ln N
- 10806 S Shore Dr Unit 103
- 13482 Arthur St W
- 301 Kenmar Cir
- 13419 Windyhill Rd
- 1140 Trenton Cir N Unit 46
- 1072 Trenton Cir N Unit 13
- 217 Peninsula Rd
- 113 Willoughby Way E
- 176 Peninsula Rd
- 14515 4th Ave N
- 12005 27th Ave N







