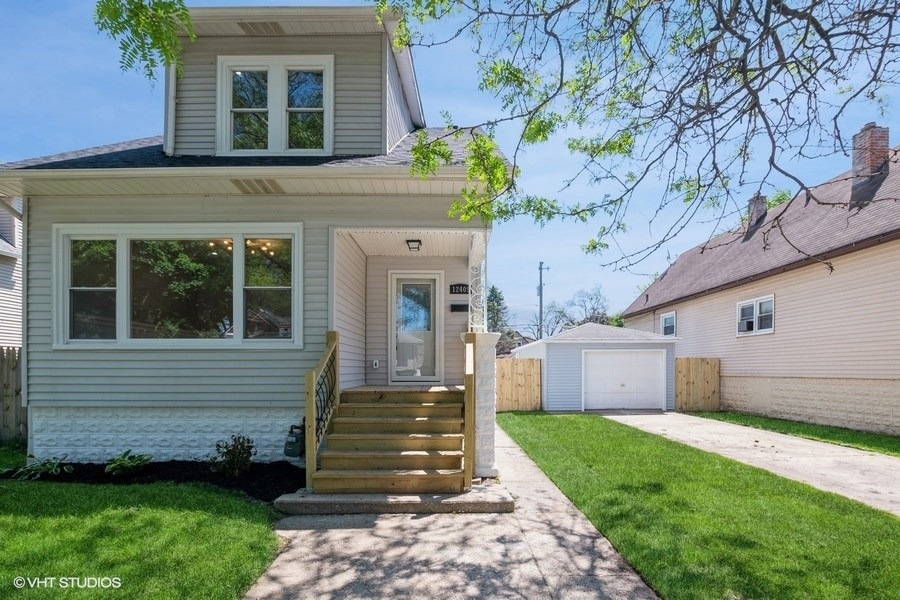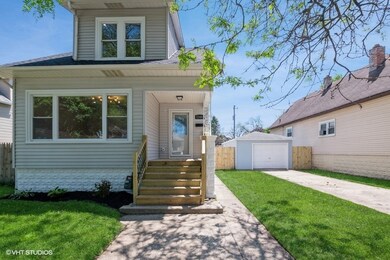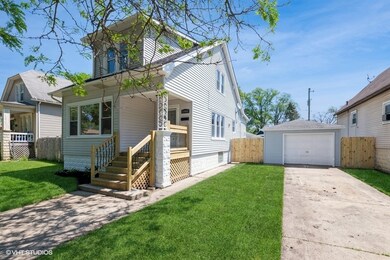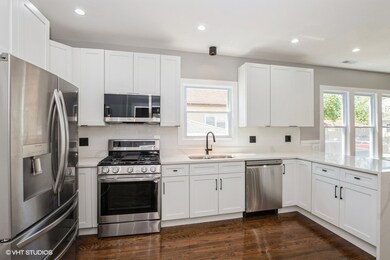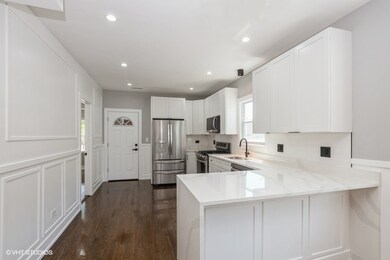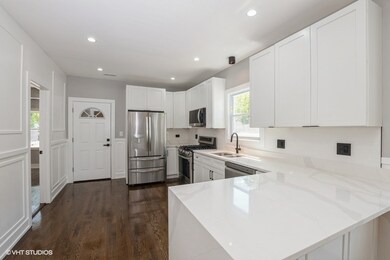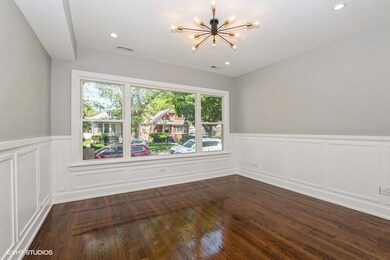
12405 S Union Ave Chicago, IL 60628
West Pullman NeighborhoodHighlights
- Main Floor Bedroom
- 3 Car Detached Garage
- Bathroom on Main Level
- Formal Dining Room
About This Home
As of September 2024Experience the epitome of luxury living in the heart of the historic West Pullman neighborhood at 12405 S Union. This exceptional property showcases a perfect blend of classic elegance and modern convenience, with meticulous attention to detail evident throughout.Boasting four bedrooms and two full baths, this home offers ample space for both relaxation and entertainment. The crown jewel of this residence is its expansive three-car garage, situated on a double lot, providing unparalleled versatility and convenience. Imagine the possibilities for storage, hobbies, or transforming it into your ultimate retreat.Step inside to discover a haven of comfort and style, with a full finished basement adding even more living space for your enjoyment. Brand new roof and mechanicals ensure worry-free living for years to come, allowing you to focus on creating lasting memories in your new home.The kitchen is a chef's delight, featuring sleek 42" Shaker cabinets and stainless steel appliances, perfect for preparing gourmet meals or hosting gatherings with loved ones. The open-concept layout seamlessly connects the kitchen to the living areas, creating an inviting space for relaxation and entertainment.Generously sized bedrooms offer sanctuary and privacy for every member of the household, ensuring everyone feels right at home. Whether you're unwinding after a long day or hosting guests, you'll appreciate the comfort and tranquility this home provides.Immerse yourself in the rich history and vibrant community of West Pullman while enjoying the modern amenities and conveniences of contemporary living. Don't miss out on the opportunity to make this exquisite residence your own. Schedule a showing today and discover the luxury lifestyle awaiting you at 12405 S Union.
Last Agent to Sell the Property
Baird & Warner License #475172438 Listed on: 08/13/2024

Home Details
Home Type
- Single Family
Est. Annual Taxes
- $832
Year Built
- Built in 1926
Lot Details
- 6,151 Sq Ft Lot
- Lot Dimensions are 50x123
Parking
- 3 Car Detached Garage
- Driveway
- Parking Included in Price
Home Design
- Frame Construction
- Concrete Perimeter Foundation
Interior Spaces
- 1,832 Sq Ft Home
- 1.5-Story Property
- Formal Dining Room
- Unfinished Basement
- Basement Fills Entire Space Under The House
Bedrooms and Bathrooms
- 4 Bedrooms
- 4 Potential Bedrooms
- Main Floor Bedroom
- Bathroom on Main Level
- 2 Full Bathrooms
Utilities
- One Cooling System Mounted To A Wall/Window
- Heating System Uses Natural Gas
- Lake Michigan Water
Ownership History
Purchase Details
Home Financials for this Owner
Home Financials are based on the most recent Mortgage that was taken out on this home.Purchase Details
Home Financials for this Owner
Home Financials are based on the most recent Mortgage that was taken out on this home.Purchase Details
Home Financials for this Owner
Home Financials are based on the most recent Mortgage that was taken out on this home.Purchase Details
Purchase Details
Home Financials for this Owner
Home Financials are based on the most recent Mortgage that was taken out on this home.Purchase Details
Purchase Details
Home Financials for this Owner
Home Financials are based on the most recent Mortgage that was taken out on this home.Purchase Details
Home Financials for this Owner
Home Financials are based on the most recent Mortgage that was taken out on this home.Similar Homes in Chicago, IL
Home Values in the Area
Average Home Value in this Area
Purchase History
| Date | Type | Sale Price | Title Company |
|---|---|---|---|
| Warranty Deed | $285,000 | Citywide Title | |
| Warranty Deed | $85,000 | Citywide Title | |
| Warranty Deed | -- | -- | |
| Warranty Deed | -- | -- | |
| Warranty Deed | -- | -- | |
| Special Warranty Deed | $25,000 | Attorneys Title Guaranty Fun | |
| Sheriffs Deed | -- | None Available | |
| Warranty Deed | $130,000 | Ticor Title Insurance Compan | |
| Interfamily Deed Transfer | -- | -- |
Mortgage History
| Date | Status | Loan Amount | Loan Type |
|---|---|---|---|
| Open | $14,250 | New Conventional | |
| Open | $279,837 | New Conventional | |
| Previous Owner | $104,000 | Fannie Mae Freddie Mac | |
| Previous Owner | $26,000 | Stand Alone Second | |
| Previous Owner | $58,000 | Unknown | |
| Previous Owner | $40,000 | No Value Available |
Property History
| Date | Event | Price | Change | Sq Ft Price |
|---|---|---|---|---|
| 09/27/2024 09/27/24 | Sold | $285,000 | 0.0% | $156 / Sq Ft |
| 08/22/2024 08/22/24 | Pending | -- | -- | -- |
| 08/20/2024 08/20/24 | Price Changed | $285,000 | -1.0% | $156 / Sq Ft |
| 08/13/2024 08/13/24 | For Sale | $288,000 | +238.8% | $157 / Sq Ft |
| 08/18/2023 08/18/23 | Sold | $85,000 | -22.7% | $52 / Sq Ft |
| 07/17/2023 07/17/23 | Pending | -- | -- | -- |
| 07/05/2023 07/05/23 | Price Changed | $110,000 | -18.5% | $67 / Sq Ft |
| 06/05/2023 06/05/23 | Price Changed | $135,000 | -6.9% | $83 / Sq Ft |
| 05/27/2023 05/27/23 | For Sale | $145,000 | +202.1% | $89 / Sq Ft |
| 01/14/2022 01/14/22 | Sold | $48,000 | +20.0% | $58 / Sq Ft |
| 01/02/2022 01/02/22 | Pending | -- | -- | -- |
| 12/30/2021 12/30/21 | For Sale | $40,000 | +60.0% | $48 / Sq Ft |
| 08/14/2015 08/14/15 | Sold | $25,000 | -28.3% | $30 / Sq Ft |
| 08/11/2015 08/11/15 | Pending | -- | -- | -- |
| 08/10/2015 08/10/15 | For Sale | $34,880 | -- | $42 / Sq Ft |
Tax History Compared to Growth
Tax History
| Year | Tax Paid | Tax Assessment Tax Assessment Total Assessment is a certain percentage of the fair market value that is determined by local assessors to be the total taxable value of land and additions on the property. | Land | Improvement |
|---|---|---|---|---|
| 2024 | $1,586 | $18,000 | $3,690 | $14,310 |
| 2023 | $1,547 | $7,500 | $2,460 | $5,040 |
| 2022 | $1,547 | $7,500 | $2,460 | $5,040 |
| 2021 | $1,512 | $7,500 | $2,460 | $5,040 |
| 2020 | $1,960 | $8,776 | $3,382 | $5,394 |
| 2019 | $1,943 | $9,644 | $3,382 | $6,262 |
| 2018 | $1,910 | $9,644 | $3,382 | $6,262 |
| 2017 | $1,895 | $8,783 | $3,075 | $5,708 |
| 2016 | $1,763 | $8,783 | $3,075 | $5,708 |
| 2015 | $1,613 | $8,783 | $3,075 | $5,708 |
| 2014 | $1,623 | $8,724 | $2,767 | $5,957 |
| 2013 | $1,590 | $8,724 | $2,767 | $5,957 |
Agents Affiliated with this Home
-
Paulette Hollingsworth

Seller's Agent in 2024
Paulette Hollingsworth
Baird Warner
(312) 208-2040
6 in this area
55 Total Sales
-
Zipporaha Johnson

Buyer's Agent in 2024
Zipporaha Johnson
Baird Warner
(773) 988-1409
6 in this area
77 Total Sales
-
Tom Annerino

Seller's Agent in 2022
Tom Annerino
Realty Executives
(708) 945-3839
1 in this area
36 Total Sales
-
Anita Gee

Buyer's Agent in 2022
Anita Gee
Gee Exclusive Realty Group
(312) 714-5188
5 in this area
56 Total Sales
-
David Padgurskis
D
Seller's Agent in 2015
David Padgurskis
Showtime Realty, Inc.
(773) 551-2752
11 Total Sales
Map
Source: Midwest Real Estate Data (MRED)
MLS Number: 12136883
APN: 25-28-310-071-0000
- 12400 S Lowe Ave
- 12358 S Lowe Ave
- 12324 S Emerald Ave
- 12337 S Wallace St
- 12509 S Emerald Ave
- 12410 S Parnell Ave
- 12256 S Union Ave
- 12349 S Parnell Ave
- 12400 S Green St
- 12327 S Peoria St
- 12200 S Lowe Ave
- 12239 S Parnell Ave
- 12252 S Normal Ave
- 12211 S Wallace St
- 12452 S Eggleston Ave
- 12328 S Peoria St
- 12152 S Union Ave
- 12253 S Peoria St
- 12215 S Green St
- 12220 S Normal Ave
