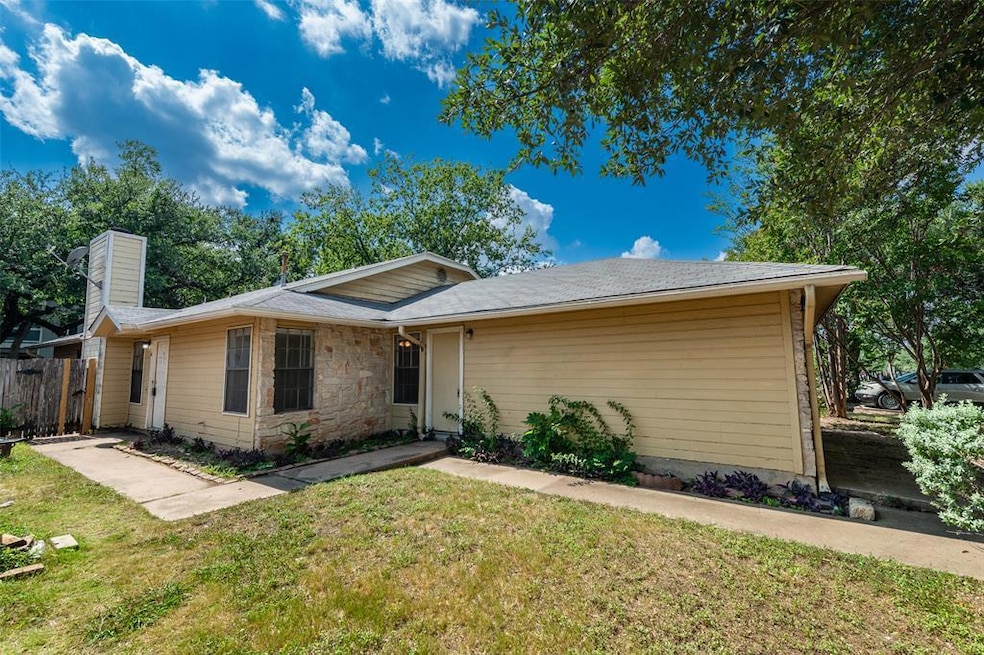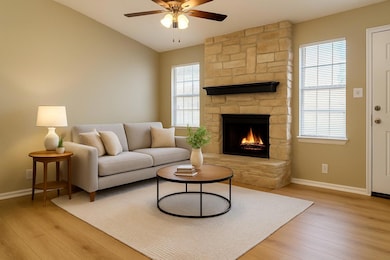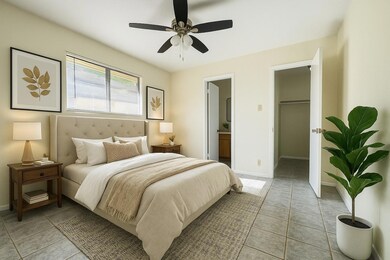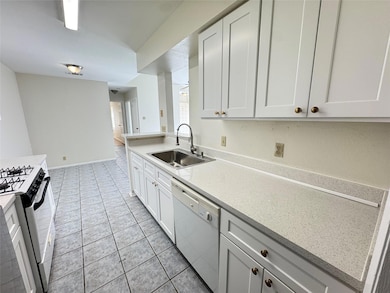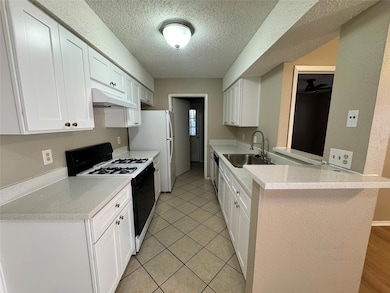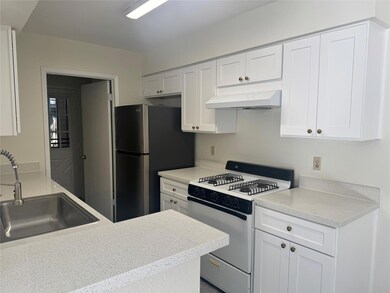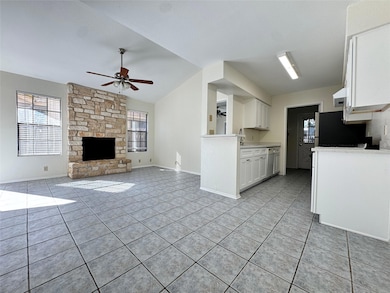12406 Deer Falls Dr Unit A/B Austin, TX 78729
Anderson Mill NeighborhoodHighlights
- Mature Trees
- Living Room with Fireplace
- Walk-In Closet
- Pond Springs Elementary School Rated A-
- 1 Car Attached Garage
- 4-minute walk to Hunter's Chase Park
About This Home
Updated duplex for lease in Hunter’s Chase. Each side offers 3 bedrooms and 2 bathrooms with brand-new kitchen cabinets, new countertops, and new vinyl flooring throughout—no carpet. Bright open layout, private backyard, and washer/dryer connections. Great North Austin location close to domain, major companies, shopping and major HWY.
Listing Agent
Choo Properties LLC Brokerage Phone: (512) 298-6661 License #0780681 Listed on: 11/07/2025
Property Details
Home Type
- Multi-Family
Year Built
- Built in 1984
Lot Details
- 7,440 Sq Ft Lot
- Northeast Facing Home
- Privacy Fence
- Wood Fence
- Level Lot
- Mature Trees
- Back and Front Yard
Parking
- 1 Car Attached Garage
- Single Garage Door
- Driveway
Home Design
- Duplex
- Brick Exterior Construction
- Slab Foundation
- Shingle Roof
- Masonry Siding
- HardiePlank Type
Interior Spaces
- 1,892 Sq Ft Home
- 1-Story Property
- Ceiling Fan
- Blinds
- Living Room with Fireplace
- 2 Fireplaces
- Storage
Kitchen
- Free-Standing Gas Range
- Dishwasher
- Disposal
Flooring
- Carpet
- Linoleum
- Laminate
- Tile
Bedrooms and Bathrooms
- 3 Main Level Bedrooms
- Walk-In Closet
- 2 Full Bathrooms
Accessible Home Design
- No Interior Steps
- Stepless Entry
Outdoor Features
- Patio
Schools
- Live Oak Elementary School
- Deerpark Middle School
- Mcneil High School
Utilities
- Central Heating and Cooling System
- Vented Exhaust Fan
- Heating System Uses Natural Gas
- Natural Gas Connected
- ENERGY STAR Qualified Water Heater
- High Speed Internet
- Cable TV Available
Listing and Financial Details
- Security Deposit $1,595
- Tenant pays for all utilities
- The owner pays for association fees, taxes
- Negotiable Lease Term
- $50 Application Fee
- Assessor Parcel Number 164103000D0007
- Tax Block D
Community Details
Overview
- Property has a Home Owners Association
- Hunters Chase Sec 03 Subdivision
Pet Policy
- Pet Deposit $400
- Dogs and Cats Allowed
Map
Source: Unlock MLS (Austin Board of REALTORS®)
MLS Number: 7489566
- 12413 Hunters Chase Dr
- 8111 Elkhorn Mountain Trail
- 8518 Cahill Dr Unit 36
- 8111 Matchlock Cove
- 12615 Dove Valley Trail
- 12709 Possum Hollow Dr
- 12711 Possum Hollow Dr
- 12305 Abney Dr
- 12601 Oro Valley Cove
- 12307 Abney Dr
- 12703 Oro Valley Trail
- 12325 Los Indios Trail Unit 31
- 12325 Los Indios Trail Unit 27
- 12325 Los Indios Trail Unit 12
- 12511 Tree Line Dr
- 12805 Tantara Dr
- 12401 Los Indios Trail Unit 5
- 8906 Sparkling Creek Dr
- 12423 Los Indios Trail
- 9001 Bubbling Springs Trail
- 12413 Deer Falls Dr Unit B
- 12342 Hunters Chase Dr
- 12503 Deer Falls Dr
- 8519 Cahill Dr
- 8518 Cahill Dr
- 8518 Cahill Dr Unit 8
- 8518 Cahill Dr Unit 20
- 8518 Cahill Dr Unit 36
- 12601 Duckcreek Ct
- 12503 Turtle Rock Rd Unit B
- 12411 Turtle Rock Rd Unit A
- 8011 Tuscarora Trail Unit B
- 12507 Turtle Rock Rd Unit A
- 13130 Pond Springs Rd Unit 3318
- 13130 Pond Springs Rd Unit 3213
- 12609 Turtle Rock Rd Unit B
- 12309 Turtle Rock Rd Unit A
- 7920 San Felipe Blvd
- 12316 Cahone Trail Unit A
- 8703 Schick Rd Unit C
