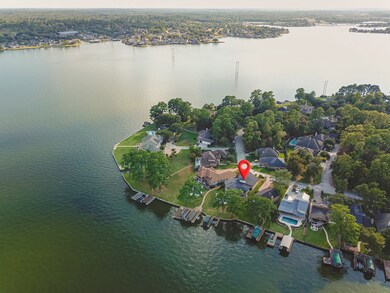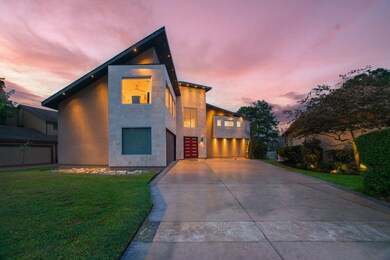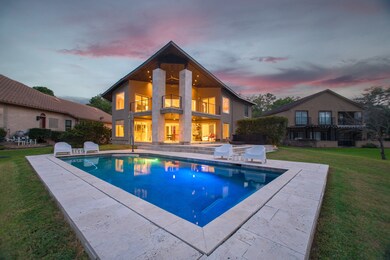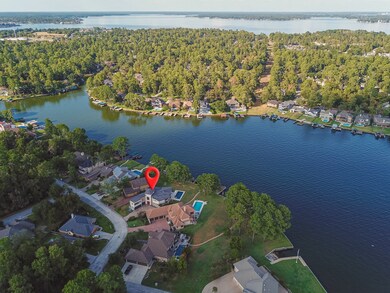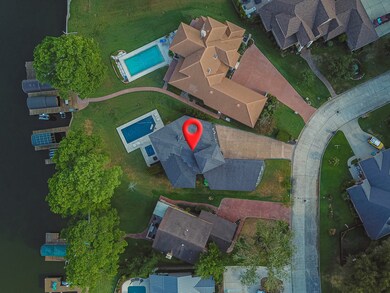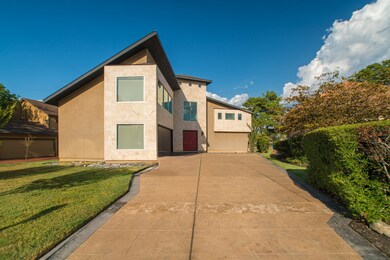
12406 Lake Shore Dr Montgomery, TX 77356
Lake Conroe NeighborhoodHighlights
- Lake Front
- Boat or Launch Ramp
- Gunite Pool
- Madeley Ranch Elementary School Rated A
- Boat Slip
- Deck
About This Home
As of October 2024RECENTLY REMODELED! Nestled along the serene shores of Lake Conroe, this waterfront masterpiece offers 5 lavishly designed bedrooms with 5 full/1 half bathrooms, an expansive open-concept kitchen and living area, and a backyard that will truly captivate your senses. In addition to these splendid features, a spacious 3-car garage and a first-floor bedroom with its own bathroom (ideal for guests or as a versatile space) further elevate the functionality of this residence.
This home stands as a testament to the seamless fusion of contemporary sophistication and enduring elegance. Exquisite high-end finishes adorn every inch, crafting a unique and modern living environment that exudes both style and comfort. The oversized pool, reminiscent of a luxurious spa, adds an irresistible allure to this already extraordinary abode, making it the perfect oasis for those seeking the epitome of refined living.
House was built in 1981,major renovation on 2012 and 2018 had addt'l renovations.
Last Agent to Sell the Property
Keller Williams Realty The Woodlands License #0496734 Listed on: 05/30/2024

Home Details
Home Type
- Single Family
Est. Annual Taxes
- $22,998
Year Built
- Built in 1981
Lot Details
- 0.28 Acre Lot
- Lake Front
- Sprinkler System
- Private Yard
HOA Fees
- $79 Monthly HOA Fees
Parking
- 3 Car Attached Garage
Home Design
- Contemporary Architecture
- Slab Foundation
- Composition Roof
- Stone Siding
- Stucco
Interior Spaces
- 4,038 Sq Ft Home
- 2-Story Property
- High Ceiling
- Ceiling Fan
- Gas Log Fireplace
- Window Treatments
- Insulated Doors
- Family Room Off Kitchen
- Dining Room
- Home Office
- Loft
- Game Room
- Utility Room
- Washer and Gas Dryer Hookup
- Lake Views
Kitchen
- Walk-In Pantry
- <<doubleOvenToken>>
- Gas Oven
- Gas Range
- <<microwave>>
- Dishwasher
- Disposal
Flooring
- Wood
- Tile
Bedrooms and Bathrooms
- 5 Bedrooms
- Double Vanity
- Separate Shower
Home Security
- Security System Owned
- Fire and Smoke Detector
Eco-Friendly Details
- Energy-Efficient Windows with Low Emissivity
- Energy-Efficient HVAC
- Energy-Efficient Insulation
- Energy-Efficient Doors
- Energy-Efficient Thermostat
Outdoor Features
- Gunite Pool
- Boat or Launch Ramp
- Boat Slip
- Deck
- Covered patio or porch
Schools
- Madeley Ranch Elementary School
- Montgomery Junior High School
- Montgomery High School
Utilities
- Central Heating and Cooling System
- Heating System Uses Gas
- Programmable Thermostat
- Tankless Water Heater
Community Details
Overview
- Walden Cia Association, Phone Number (936) 582-1622
- Walden 12 Subdivision
Recreation
- Community Pool
Ownership History
Purchase Details
Home Financials for this Owner
Home Financials are based on the most recent Mortgage that was taken out on this home.Purchase Details
Home Financials for this Owner
Home Financials are based on the most recent Mortgage that was taken out on this home.Purchase Details
Purchase Details
Purchase Details
Home Financials for this Owner
Home Financials are based on the most recent Mortgage that was taken out on this home.Purchase Details
Similar Homes in Montgomery, TX
Home Values in the Area
Average Home Value in this Area
Purchase History
| Date | Type | Sale Price | Title Company |
|---|---|---|---|
| Special Warranty Deed | -- | None Listed On Document | |
| Deed | -- | Capital Title | |
| Warranty Deed | -- | Fidelity National Title | |
| Warranty Deed | -- | Chicago Title Conroe | |
| Warranty Deed | -- | Chicago Title Conroe | |
| Deed | -- | -- |
Mortgage History
| Date | Status | Loan Amount | Loan Type |
|---|---|---|---|
| Open | $1,032,000 | New Conventional | |
| Previous Owner | $323,480 | Purchase Money Mortgage |
Property History
| Date | Event | Price | Change | Sq Ft Price |
|---|---|---|---|---|
| 06/23/2025 06/23/25 | For Rent | $15,000 | 0.0% | -- |
| 06/20/2025 06/20/25 | Under Contract | -- | -- | -- |
| 12/17/2024 12/17/24 | For Rent | $15,000 | 0.0% | -- |
| 10/17/2024 10/17/24 | Sold | -- | -- | -- |
| 09/20/2024 09/20/24 | Pending | -- | -- | -- |
| 08/21/2024 08/21/24 | Price Changed | $1,390,000 | -6.1% | $344 / Sq Ft |
| 05/30/2024 05/30/24 | For Sale | $1,480,000 | -- | $367 / Sq Ft |
Tax History Compared to Growth
Tax History
| Year | Tax Paid | Tax Assessment Tax Assessment Total Assessment is a certain percentage of the fair market value that is determined by local assessors to be the total taxable value of land and additions on the property. | Land | Improvement |
|---|---|---|---|---|
| 2024 | $20,137 | $1,150,000 | $180,315 | $969,685 |
| 2023 | $20,137 | $1,150,000 | $180,320 | $969,680 |
| 2022 | $22,998 | $1,078,000 | $180,320 | $969,680 |
| 2021 | $21,797 | $980,000 | $180,320 | $799,680 |
| 2020 | $21,002 | $905,340 | $180,320 | $888,690 |
| 2019 | $19,774 | $823,040 | $180,320 | $728,600 |
| 2018 | $16,845 | $748,220 | $219,820 | $528,400 |
| 2017 | $16,729 | $693,550 | $219,820 | $473,730 |
| 2016 | $14,633 | $606,640 | $219,820 | $386,820 |
| 2015 | $7,858 | $606,640 | $219,820 | $386,820 |
| 2014 | $7,858 | $329,670 | $200,920 | $128,750 |
Agents Affiliated with this Home
-
Brooke White
B
Seller's Agent in 2024
Brooke White
Houston Prime Properties, LLC
(936) 235-1163
7 in this area
41 Total Sales
-
Daniel Merlo
D
Seller's Agent in 2024
Daniel Merlo
Keller Williams Realty The Woodlands
(281) 364-1588
2 in this area
106 Total Sales
-
Ruth Zamudio
R
Seller Co-Listing Agent in 2024
Ruth Zamudio
Keller Williams Realty The Woodlands
(956) 358-2556
1 in this area
36 Total Sales
Map
Source: Houston Association of REALTORS®
MLS Number: 31790626
APN: 9455-12-01900
- 12523 Contraband Ln
- 12510 Contraband Dr
- 12423 Lakeview Dr
- 12523 Lakeview Dr
- 2818 Lake Forest Dr
- 3023 Willowbend Rd
- 11807 Whispering Pines Ln
- 3030 Hemingway Dr
- 2815 Pine Arbor Dr
- 3019 Ramblewood Rd
- 3107 Fitzgerald Dr
- 3002 Pine Chase Dr
- 3031 Lake Island Dr
- 3115 Woodwind Cir
- 12838 Lakeshore Dr
- 3034 Pine Chase Dr
- 12219 Browning Dr
- 2906 Penninsula Point
- 3202 Hemingway Dr
- 3114 Canterbury Ln

