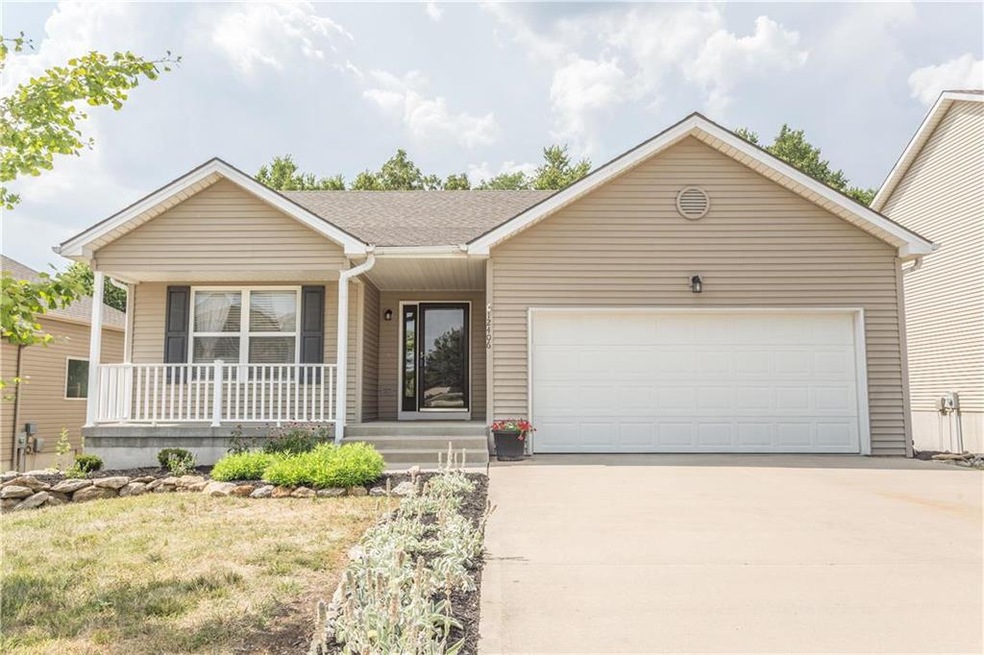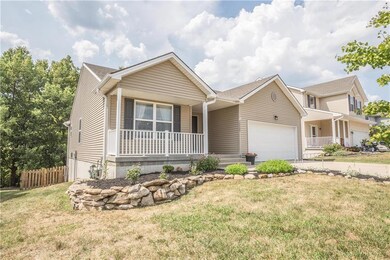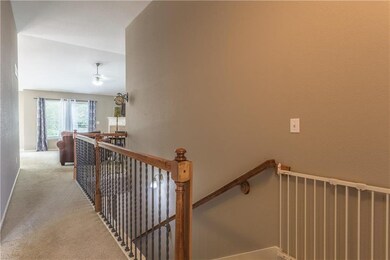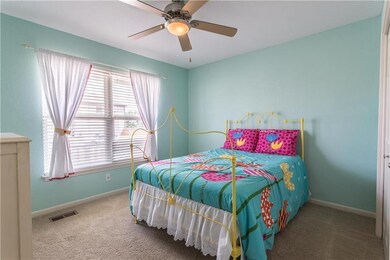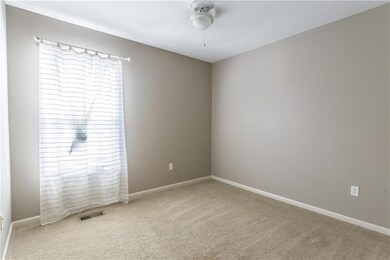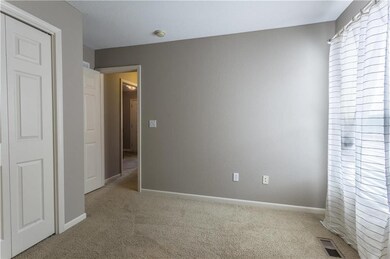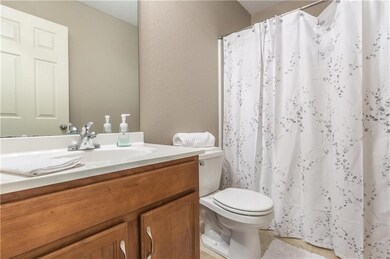
12406 N Wayne Ave Kansas City, MO 64165
Highlights
- Deck
- Vaulted Ceiling
- Whirlpool Bathtub
- Horizon Elementary School Rated A-
- Ranch Style House
- Great Room with Fireplace
About This Home
As of October 2024BEAUTIFUL, move-in ready, ranch home close to everything! Open concept living room features gas fireplace. Eat-in kitchen with AMAZING TREE VIEW! Owner's suite offers jetted tub, separate shower & walk-in closet. Laundry is conveniently located on the main floor. Extra living space in the basement, plus LARGE storage room. Guest suite with HUGE walk-in closet & spacious bathroom. Enjoy entertaining outside with private, treed lot & fire pit on cool fall nights & beautiful community pool for those hot summer days! Smithville Schools with KC address. Neighborhood is located close to the airport, Zona Rosa and close to 435 for easy commute. Dont' miss out on this GREAT home!
Last Agent to Sell the Property
Keller Williams KC North License #2013018800 Listed on: 07/13/2018

Home Details
Home Type
- Single Family
Est. Annual Taxes
- $2,660
Lot Details
- Side Green Space
- Paved or Partially Paved Lot
- Many Trees
HOA Fees
- $33 Monthly HOA Fees
Parking
- 2 Car Attached Garage
- Front Facing Garage
Home Design
- Ranch Style House
- Traditional Architecture
- Composition Roof
- Vinyl Siding
Interior Spaces
- Wet Bar: All Carpet, Walk-In Closet(s), Separate Shower And Tub, Ceiling Fan(s), Whirlpool Tub, Cathedral/Vaulted Ceiling, Pantry, Fireplace
- Built-In Features: All Carpet, Walk-In Closet(s), Separate Shower And Tub, Ceiling Fan(s), Whirlpool Tub, Cathedral/Vaulted Ceiling, Pantry, Fireplace
- Vaulted Ceiling
- Ceiling Fan: All Carpet, Walk-In Closet(s), Separate Shower And Tub, Ceiling Fan(s), Whirlpool Tub, Cathedral/Vaulted Ceiling, Pantry, Fireplace
- Skylights
- Gas Fireplace
- Shades
- Plantation Shutters
- Drapes & Rods
- Entryway
- Great Room with Fireplace
- Family Room
- Finished Basement
- Walk-Out Basement
- Smart Thermostat
Kitchen
- Eat-In Kitchen
- Granite Countertops
- Laminate Countertops
Flooring
- Wall to Wall Carpet
- Linoleum
- Laminate
- Stone
- Ceramic Tile
- Luxury Vinyl Plank Tile
- Luxury Vinyl Tile
Bedrooms and Bathrooms
- 4 Bedrooms
- Cedar Closet: All Carpet, Walk-In Closet(s), Separate Shower And Tub, Ceiling Fan(s), Whirlpool Tub, Cathedral/Vaulted Ceiling, Pantry, Fireplace
- Walk-In Closet: All Carpet, Walk-In Closet(s), Separate Shower And Tub, Ceiling Fan(s), Whirlpool Tub, Cathedral/Vaulted Ceiling, Pantry, Fireplace
- 3 Full Bathrooms
- Double Vanity
- Whirlpool Bathtub
- All Carpet
Laundry
- Laundry Room
- Laundry on main level
Outdoor Features
- Deck
- Enclosed Patio or Porch
Location
- City Lot
Schools
- Smithville Elementary School
- Smithville High School
Utilities
- Forced Air Heating and Cooling System
- Heat Pump System
- Satellite Dish
Listing and Financial Details
- Assessor Parcel Number 09-611-00-02-004.00
Community Details
Overview
- Woodland Creek Subdivision
Recreation
- Community Pool
Ownership History
Purchase Details
Home Financials for this Owner
Home Financials are based on the most recent Mortgage that was taken out on this home.Purchase Details
Home Financials for this Owner
Home Financials are based on the most recent Mortgage that was taken out on this home.Purchase Details
Home Financials for this Owner
Home Financials are based on the most recent Mortgage that was taken out on this home.Purchase Details
Home Financials for this Owner
Home Financials are based on the most recent Mortgage that was taken out on this home.Purchase Details
Home Financials for this Owner
Home Financials are based on the most recent Mortgage that was taken out on this home.Purchase Details
Home Financials for this Owner
Home Financials are based on the most recent Mortgage that was taken out on this home.Similar Homes in Kansas City, MO
Home Values in the Area
Average Home Value in this Area
Purchase History
| Date | Type | Sale Price | Title Company |
|---|---|---|---|
| Warranty Deed | -- | Lakeside Title | |
| Warranty Deed | -- | Mccaffree Short Title | |
| Warranty Deed | -- | Mccaffree Short Title | |
| Interfamily Deed Transfer | -- | American Title Group | |
| Warranty Deed | -- | First American Title | |
| Warranty Deed | -- | Missouri Title & Escrow |
Mortgage History
| Date | Status | Loan Amount | Loan Type |
|---|---|---|---|
| Open | $159,000 | New Conventional | |
| Previous Owner | $210,425 | New Conventional | |
| Previous Owner | $224,200 | New Conventional | |
| Previous Owner | $185,072 | FHA | |
| Previous Owner | $176,684 | FHA | |
| Previous Owner | $164,000 | Purchase Money Mortgage |
Property History
| Date | Event | Price | Change | Sq Ft Price |
|---|---|---|---|---|
| 10/10/2024 10/10/24 | Sold | -- | -- | -- |
| 09/12/2024 09/12/24 | For Sale | $390,000 | +73.3% | $176 / Sq Ft |
| 08/01/2018 08/01/18 | Sold | -- | -- | -- |
| 07/19/2018 07/19/18 | Pending | -- | -- | -- |
| 07/13/2018 07/13/18 | For Sale | $225,000 | -- | -- |
Tax History Compared to Growth
Tax History
| Year | Tax Paid | Tax Assessment Tax Assessment Total Assessment is a certain percentage of the fair market value that is determined by local assessors to be the total taxable value of land and additions on the property. | Land | Improvement |
|---|---|---|---|---|
| 2024 | $3,341 | $47,670 | -- | -- |
| 2023 | $3,316 | $47,670 | $0 | $0 |
| 2022 | $3,084 | $42,260 | $0 | $0 |
| 2021 | $3,100 | $42,256 | $7,600 | $34,656 |
| 2020 | $2,865 | $37,070 | $0 | $0 |
| 2019 | $2,805 | $37,070 | $0 | $0 |
| 2018 | $2,677 | $34,260 | $0 | $0 |
| 2017 | $2,277 | $34,260 | $6,650 | $27,610 |
| 2016 | $2,277 | $33,080 | $6,650 | $26,430 |
| 2015 | $2,265 | $33,080 | $6,650 | $26,430 |
| 2014 | $2,228 | $32,300 | $7,220 | $25,080 |
Agents Affiliated with this Home
-
C
Seller's Agent in 2024
Cayton Real Estate Group
Keller Williams KC North
(816) 390-5258
45 Total Sales
-
E
Seller Co-Listing Agent in 2024
Emily King
Keller Williams KC North
(816) 390-5258
50 Total Sales
-
J
Buyer's Agent in 2024
Jo Chavez
Redfin Corporation
-

Seller's Agent in 2018
Shelly Koenigsfeld
Keller Williams KC North
(816) 810-6643
108 Total Sales
Map
Source: Heartland MLS
MLS Number: 2118330
APN: 09-611-00-02-004.00
- 1603 NE 124th Terrace
- 12318 N Wayne Ave
- 1626 NE 124th Terrace
- 0 NE 123rd St
- 1301 NE 123rd St
- 1302 NE 122nd St
- 1226 NE 122nd St
- 1222 NE 122nd St
- 1218 NE 122nd St
- 12154 N Forrest Ct
- 12160 N Tracy Ave
- 1207 NE 122nd St
- 12146 N Tracy Ave
- 12150 N Forrest Ct
- 11920 N Tracy Ave
- 11705 N Charlotte St
- 1307 NE Cookingham Dr
- 1203 Aspen Dr
- 1210 Aspen Dr
- 13223 N Virginia Ave
