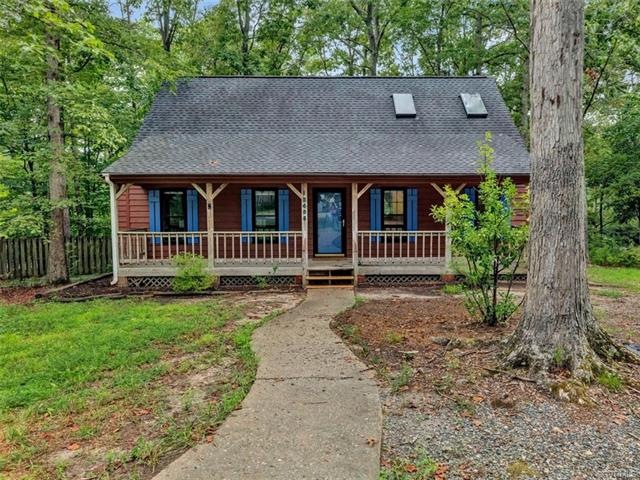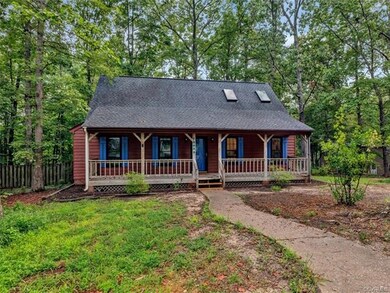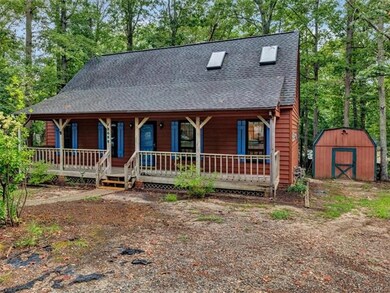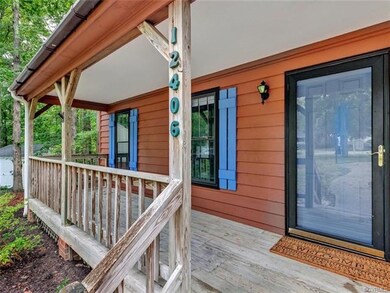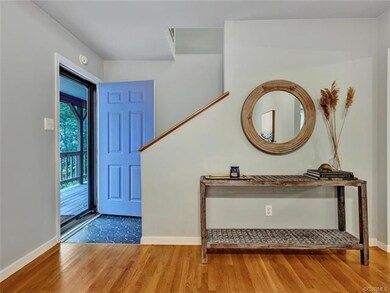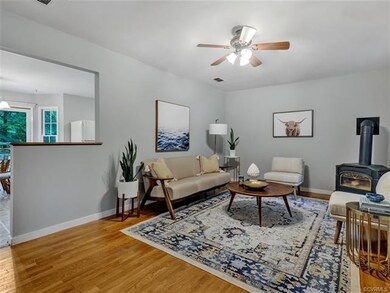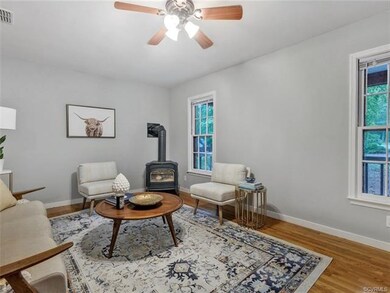
12406 Sandbag Cir Midlothian, VA 23113
Highlights
- Cape Cod Architecture
- Deck
- Front Porch
- James River High School Rated A-
- Wood Flooring
- Eat-In Kitchen
About This Home
As of March 2024Adorable Cape in desirable James River district! Tucked in a cul-de-sac lot with private rear yard and fantastic covered front porch that begs for rockers or a swing and exterior was just stained this year! Inside boasts fresh neutral paint throughout and hardwood floors on most of the first floor. Open floor plan from family room to kitchen and cozy wood-stove in the corner of the family room. Sunny and spacious eat-in kitchen with enough space for an island and table! Sliding doors to rear deck, a great place to entertain friends and family! Private lot and detached storage shed (sold as is). Laundry closet in downstairs hallway convenient to bedrooms, 2 large bedrooms with wood flooring on the 1st level and a full hall bath with tub/shower and new flooring complete the 1st floor. Upstairs there are 2 spacious bedrooms, one with skylights and ceiling fan and another full bath with new flooring! Great location close to shopping, dining, and interstates. Roof replaced in 2010 and under warranty, which can be passed on to the buyer. Heat Pump was replaced in 2016.
Last Buyer's Agent
NON MLS USER MLS
NON MLS OFFICE
Home Details
Home Type
- Single Family
Est. Annual Taxes
- $1,970
Year Built
- Built in 1987
Lot Details
- 0.33 Acre Lot
- Partially Fenced Property
- Zoning described as R12
Home Design
- Cape Cod Architecture
- Frame Construction
- Cedar
Interior Spaces
- 1,508 Sq Ft Home
- 1-Story Property
- Gas Fireplace
- Crawl Space
Kitchen
- Eat-In Kitchen
- Stove
- Dishwasher
Flooring
- Wood
- Partially Carpeted
Bedrooms and Bathrooms
- 4 Bedrooms
- 2 Full Bathrooms
Parking
- Driveway
- Unpaved Parking
- Off-Street Parking
Outdoor Features
- Deck
- Front Porch
Schools
- Robious Elementary And Middle School
- James River High School
Utilities
- Cooling Available
- Heat Pump System
- Vented Exhaust Fan
- Water Heater
Community Details
- Old Buckingham Forest Subdivision
Listing and Financial Details
- Tax Lot 7
- Assessor Parcel Number 734-71-14-22-200-000
Ownership History
Purchase Details
Home Financials for this Owner
Home Financials are based on the most recent Mortgage that was taken out on this home.Purchase Details
Home Financials for this Owner
Home Financials are based on the most recent Mortgage that was taken out on this home.Purchase Details
Home Financials for this Owner
Home Financials are based on the most recent Mortgage that was taken out on this home.Purchase Details
Home Financials for this Owner
Home Financials are based on the most recent Mortgage that was taken out on this home.Purchase Details
Home Financials for this Owner
Home Financials are based on the most recent Mortgage that was taken out on this home.Purchase Details
Home Financials for this Owner
Home Financials are based on the most recent Mortgage that was taken out on this home.Purchase Details
Home Financials for this Owner
Home Financials are based on the most recent Mortgage that was taken out on this home.Map
Similar Homes in the area
Home Values in the Area
Average Home Value in this Area
Purchase History
| Date | Type | Sale Price | Title Company |
|---|---|---|---|
| Bargain Sale Deed | $350,000 | Fidelity National Title | |
| Bargain Sale Deed | $315,000 | Fidelity National Title | |
| Warranty Deed | $221,300 | Accommodation | |
| Warranty Deed | $193,000 | -- | |
| Warranty Deed | $140,000 | -- | |
| Deed | $124,000 | -- | |
| Warranty Deed | $97,000 | -- |
Mortgage History
| Date | Status | Loan Amount | Loan Type |
|---|---|---|---|
| Open | $201,000 | New Conventional | |
| Previous Owner | $220,500 | New Conventional | |
| Previous Owner | $8,750 | Stand Alone Second | |
| Previous Owner | $245,471 | FHA | |
| Previous Owner | $190,435 | FHA | |
| Previous Owner | $118,400 | New Conventional | |
| Previous Owner | $99,000 | New Conventional | |
| Previous Owner | $95,900 | FHA |
Property History
| Date | Event | Price | Change | Sq Ft Price |
|---|---|---|---|---|
| 03/28/2024 03/28/24 | Sold | $350,000 | -2.8% | $232 / Sq Ft |
| 03/02/2024 03/02/24 | Pending | -- | -- | -- |
| 03/01/2024 03/01/24 | For Sale | $360,000 | +14.3% | $239 / Sq Ft |
| 08/17/2022 08/17/22 | Sold | $315,000 | +1.6% | $209 / Sq Ft |
| 07/16/2022 07/16/22 | Pending | -- | -- | -- |
| 07/05/2022 07/05/22 | For Sale | $309,900 | +22.7% | $206 / Sq Ft |
| 10/06/2020 10/06/20 | Sold | $252,500 | +1.4% | $167 / Sq Ft |
| 08/18/2020 08/18/20 | Pending | -- | -- | -- |
| 08/13/2020 08/13/20 | For Sale | $249,000 | -- | $165 / Sq Ft |
Tax History
| Year | Tax Paid | Tax Assessment Tax Assessment Total Assessment is a certain percentage of the fair market value that is determined by local assessors to be the total taxable value of land and additions on the property. | Land | Improvement |
|---|---|---|---|---|
| 2024 | $2,945 | $315,600 | $69,000 | $246,600 |
| 2023 | $2,631 | $289,100 | $64,000 | $225,100 |
| 2022 | $2,442 | $265,400 | $60,000 | $205,400 |
| 2021 | $2,292 | $238,600 | $58,000 | $180,600 |
| 2020 | $2,102 | $221,300 | $57,000 | $164,300 |
| 2019 | $1,970 | $207,400 | $56,000 | $151,400 |
| 2018 | $1,929 | $199,500 | $55,000 | $144,500 |
| 2017 | $1,912 | $194,000 | $52,000 | $142,000 |
| 2016 | $1,812 | $188,700 | $52,000 | $136,700 |
| 2015 | $1,740 | $178,600 | $48,000 | $130,600 |
| 2014 | $1,658 | $170,100 | $48,000 | $122,100 |
Source: Central Virginia Regional MLS
MLS Number: 2024487
APN: 734-71-14-22-200-000
- 12324 Deerhurst Dr
- 1421 Olde Coalmine Rd
- 12200 Old Buckingham Rd
- 1007 Silver Creek Ct
- 1407 Oldbury Rd
- 12308 Haydon Place
- 2101 Corner Rock Rd
- 11930 Duckbill Dr
- 11761 Heathmere Crescent
- 1841 Glamorgan Ln
- 11801 Winfore Dr
- 1410 Warminster Dr
- 2101 Chartstone Dr
- 11905 W Briar Patch Dr
- 1501 Sainsbury Dr
- 619 Hazeltine Ct Unit D
- 11918 Ashington Way
- 1516 Sandgate Rd
- 1859 Featherstone Dr
- 11617 Olde Coach Dr
