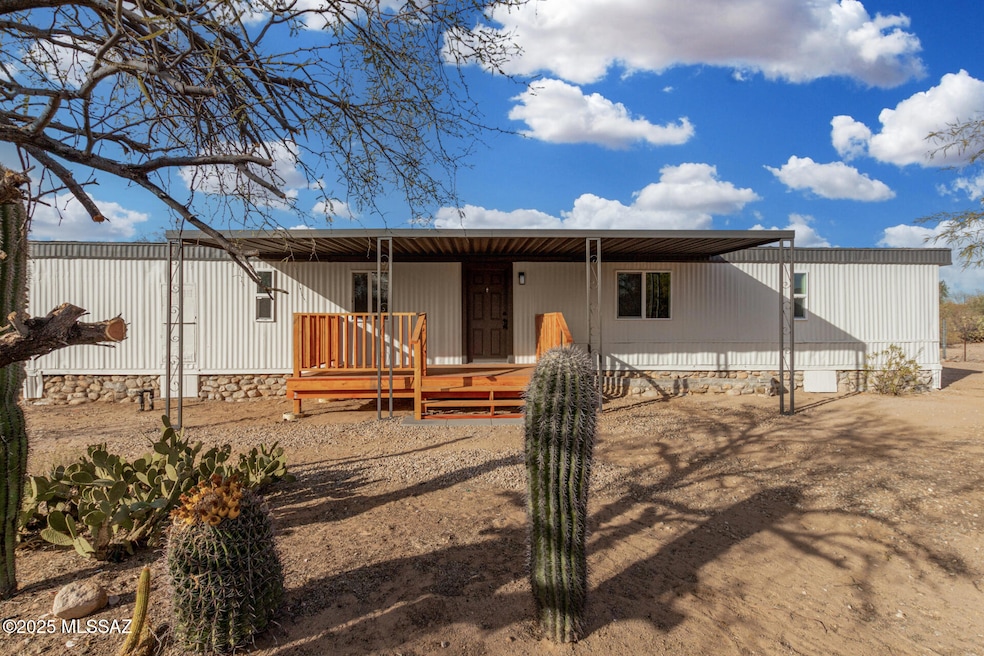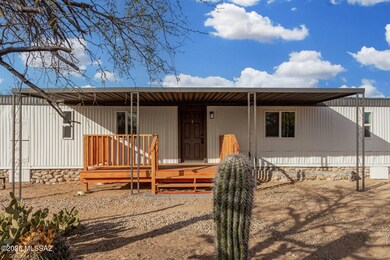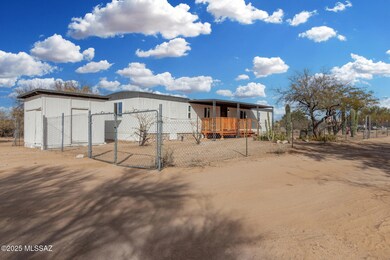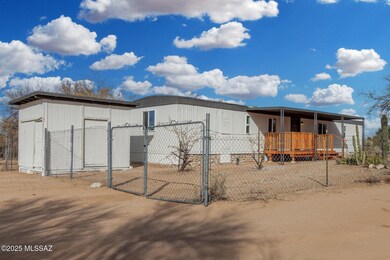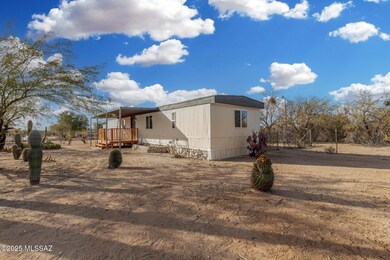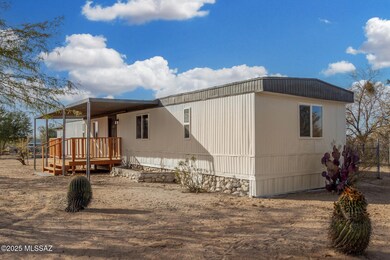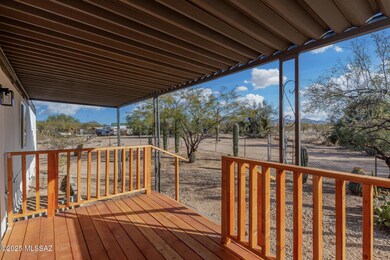
12406 W Picture Rocks Rd Tucson, AZ 85743
Picture Rocks NeighborhoodHighlights
- RV Parking in Community
- Mountain View
- Ranch Style House
- EnerPHit Refurbished Home
- Deck
- Covered Patio or Porch
About This Home
As of May 2025SELLER FINANCING AVAILABLE! Seller is offering $500 towards buyer's closing costs, with 30% down payment and fully amortized for 30 years at 9.9%. This updated mobile home awaits you! Amazing 1.19-acre lot boasting mountain views and desert landscape. Light & bright interior has wood-look floors, thick baseboards, neutral paint, recessed lighting, and brand new mini split A/C units in the right areas. The eat-in kitchen offers stainless steel appliances, ample counters, and white cabinetry. Bedrooms are split for extra privacy. The main bedroom includes a bathroom for added comfort! Outside, you'll find front and back covered decks for relaxing and convenient storage sheds. Seller is in the process of having the property affixed and will be completed prior to close of escrow.
Property Details
Home Type
- Manufactured Home
Est. Annual Taxes
- $468
Year Built
- Built in 1979
Lot Details
- 1 Acre Lot
- Lot Dimensions are 212' x 227'
- South Facing Home
- Chain Link Fence
- Desert Landscape
- Shrub
- Landscaped with Trees
- Back and Front Yard
Parking
- No Driveway
Home Design
- Ranch Style House
- Frame Construction
- Membrane Roofing
- Metal Construction or Metal Frame
Interior Spaces
- 896 Sq Ft Home
- Ceiling height of 9 feet or more
- Double Pane Windows
- Living Room
- Dining Area
- Vinyl Flooring
- Mountain Views
Kitchen
- Gas Range
- Microwave
- Dishwasher
- Laminate Countertops
- Disposal
Bedrooms and Bathrooms
- 2 Bedrooms
- 2 Full Bathrooms
- Bathtub with Shower
- Shower Only
Accessible Home Design
- No Interior Steps
Eco-Friendly Details
- EnerPHit Refurbished Home
- North or South Exposure
Outdoor Features
- Deck
- Covered Patio or Porch
Schools
- Desert Winds Elementary School
- Marana Middle School
- Marana High School
Utilities
- Mini Split Air Conditioners
- Mini Split Heat Pump
- Heating System Uses Natural Gas
- Natural Gas Water Heater
- High Speed Internet
- Cable TV Available
Community Details
- Unsubdivided Subdivision
- RV Parking in Community
Similar Homes in Tucson, AZ
Home Values in the Area
Average Home Value in this Area
Property History
| Date | Event | Price | Change | Sq Ft Price |
|---|---|---|---|---|
| 05/07/2025 05/07/25 | Sold | $195,000 | -2.5% | $218 / Sq Ft |
| 03/19/2025 03/19/25 | Pending | -- | -- | -- |
| 03/03/2025 03/03/25 | Price Changed | $199,900 | -4.8% | $223 / Sq Ft |
| 02/14/2025 02/14/25 | Price Changed | $209,900 | -12.2% | $234 / Sq Ft |
| 01/24/2025 01/24/25 | For Sale | $239,000 | -- | $267 / Sq Ft |
Tax History Compared to Growth
Agents Affiliated with this Home
-

Seller's Agent in 2025
Brett Tanner
Keller Williams Realty Phoenix
(623) 688-1710
4 in this area
595 Total Sales
-

Buyer's Agent in 2025
Erick Quintero
Tierra Antigua Realty
(520) 599-6225
4 in this area
323 Total Sales
Map
Source: MLS of Southern Arizona
MLS Number: 22502463
- 12490 W Picture Rocks Rd
- 12486 W Picture Rocks Rd
- 12180 W Camper Rd
- 6421 N Bernice Place
- 6675 N Blue Blvd
- 12301 W Bernice Ln
- 6661 N Blue Blvd
- 6420 N Sanders Rd
- 11955 W Ina Rd
- 11891 W Ina Rd
- 6270 N Sundown Rd
- 12417 W Nolen Rd
- 6840 N Sandario Rd
- 6971 N Boswell Ln
- 6979 N Boswell Ln
- 11676 W Orange Grove Rd
- 12285 W Windchime Dr
- 7620 N Steele Dr
- 7697 N Steele Dr
- 7265 N Aloe Green Dr
