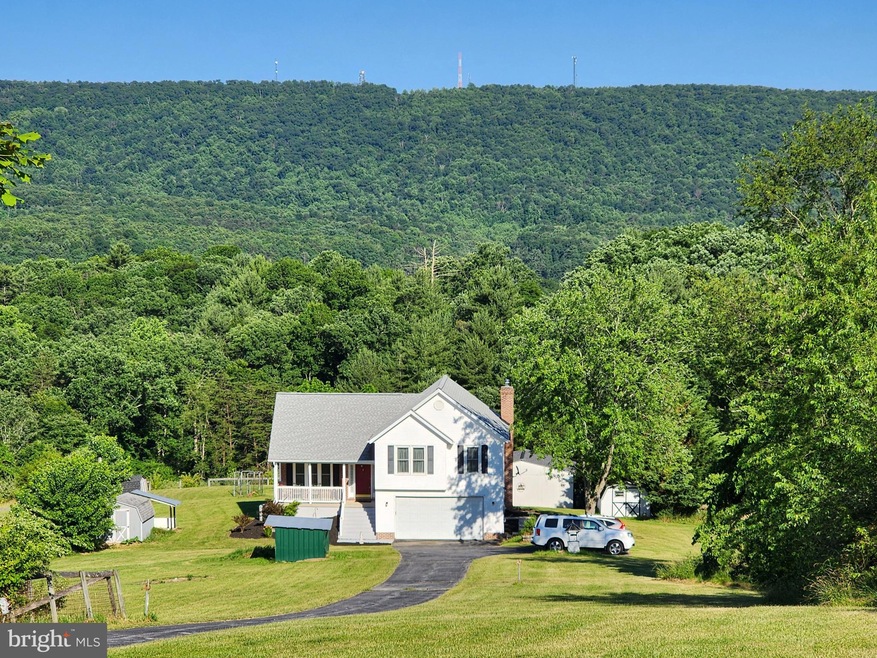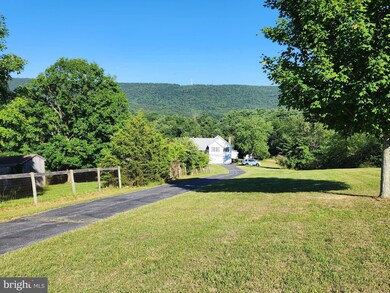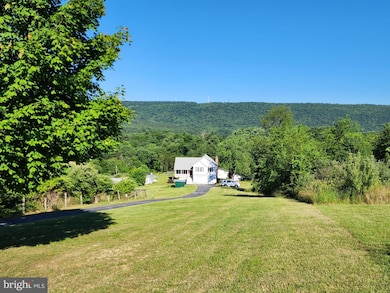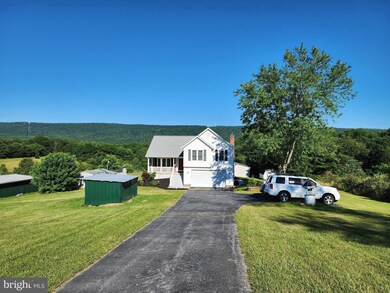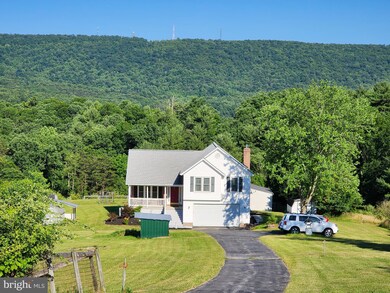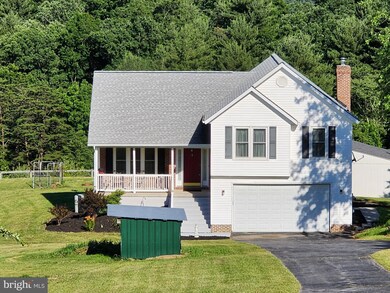
12407 Swain Rd NE Little Orleans, MD 21766
Highlights
- Horses Allowed On Property
- Panoramic View
- Wood Burning Stove
- Second Garage
- Deck
- Barn or Farm Building
About This Home
As of August 2024It's not West Virginia but, It Is Almost Heaven! This 4 level split sits back off the road on 7.48 acres with 4 fenced pastures, 8 stall metal building, 3 run in sheds, 3 storage sheds and a large workshop/storage garage. Woods and stream at the back of the acreage is home to trophy bucks, turkeys and many other wildlife. This Farmette was previously home to miniature ponies. Bring your horses, cows, chickens and plant a large garden/crops. The woods and mountain views in the back of the home are especially beautiful and create a peaceful, tranquil and private setting. The home is in very good condition with the following updates being done in 2021 - Roof, Windows, Carpet, & Luxury Vinyl Plank Flooring. Granite countertops, Stainless Appliances, Double Oven, Sink & Toilet in half bath and new water heater in 2022. Amazing Location! Go West to Deep Creek Lake & Wisp Ski Resort in around 1 hour& 15minutes & Rocky Gap Casino is around 20 minutes. Berkeley Springs WV known for its natural hot springs and unique, artistic culture is around 20 minutes. Hancock is minutes away, with the Potomac River, Historic C&O Canal biking & hiking. Just down the road & close to the home you will find the Oak Barrel Cafe - Homemade Bakery, Family Dining, Fresh and Fast Deli, Convenience Market, Fuel, Electric Vehicle Charging Station,,, Almost Heaven!
Last Agent to Sell the Property
Berkshire Hathaway HomeServices Homesale Realty License #WV0003201 Listed on: 06/21/2024

Home Details
Home Type
- Single Family
Est. Annual Taxes
- $1,854
Year Built
- Built in 1994 | Remodeled in 2021
Lot Details
- 7.48 Acre Lot
- Partially Fenced Property
- Board Fence
- Wire Fence
- Cleared Lot
- Wooded Lot
- Property is in very good condition
Parking
- 2 Car Direct Access Garage
- 4 Driveway Spaces
- Second Garage
- Front Facing Garage
- Garage Door Opener
Property Views
- Panoramic
- Woods
- Pasture
- Mountain
- Garden
Home Design
- Split Level Home
- Brick Exterior Construction
- Block Foundation
- Shingle Roof
- Architectural Shingle Roof
- Composition Roof
- Vinyl Siding
Interior Spaces
- Property has 4 Levels
- Traditional Floor Plan
- Ceiling Fan
- Wood Burning Stove
- Double Pane Windows
- ENERGY STAR Qualified Windows with Low Emissivity
- Replacement Windows
- Vinyl Clad Windows
- Insulated Windows
- Double Hung Windows
- Window Screens
- Sliding Doors
- ENERGY STAR Qualified Doors
- Insulated Doors
- Family Room
- Living Room
- Combination Kitchen and Dining Room
- Washer and Dryer Hookup
Kitchen
- Eat-In Kitchen
- Double Oven
- Electric Oven or Range
- Built-In Microwave
- ENERGY STAR Qualified Refrigerator
- Ice Maker
- ENERGY STAR Qualified Dishwasher
- Stainless Steel Appliances
Flooring
- Carpet
- Luxury Vinyl Plank Tile
Bedrooms and Bathrooms
- 3 Bedrooms
- En-Suite Primary Bedroom
- En-Suite Bathroom
- Walk-In Closet
- Bathtub with Shower
Basement
- Partial Basement
- Connecting Stairway
- Space For Rooms
- Laundry in Basement
- Basement Windows
Home Security
- Fire and Smoke Detector
- Flood Lights
Outdoor Features
- Stream or River on Lot
- Deck
- Shed
- Outbuilding
- Porch
Schools
- Flintstone Elementary School
- Washington Middle School
- Fort Hill High School
Farming
- Barn or Farm Building
Horse Facilities and Amenities
- Horses Allowed On Property
- Run-In Shed
Utilities
- Central Air
- Heat Pump System
- Vented Exhaust Fan
- Underground Utilities
- 200+ Amp Service
- Water Treatment System
- Well
- High-Efficiency Water Heater
- Mound Septic
- Septic Tank
- Satellite Dish
Community Details
- No Home Owners Association
Listing and Financial Details
- Tax Lot 4
- Assessor Parcel Number 0101099620
Ownership History
Purchase Details
Home Financials for this Owner
Home Financials are based on the most recent Mortgage that was taken out on this home.Purchase Details
Home Financials for this Owner
Home Financials are based on the most recent Mortgage that was taken out on this home.Purchase Details
Home Financials for this Owner
Home Financials are based on the most recent Mortgage that was taken out on this home.Purchase Details
Similar Homes in Little Orleans, MD
Home Values in the Area
Average Home Value in this Area
Purchase History
| Date | Type | Sale Price | Title Company |
|---|---|---|---|
| Deed | $385,000 | Charter Title | |
| Interfamily Deed Transfer | -- | Accommodation | |
| Deed | $155,000 | Db Record Title & Abstract | |
| Deed | $224,900 | -- |
Mortgage History
| Date | Status | Loan Amount | Loan Type |
|---|---|---|---|
| Open | $378,026 | FHA | |
| Previous Owner | $65,000 | Credit Line Revolving | |
| Previous Owner | $50,000 | Credit Line Revolving | |
| Closed | -- | No Value Available |
Property History
| Date | Event | Price | Change | Sq Ft Price |
|---|---|---|---|---|
| 08/08/2024 08/08/24 | Sold | $385,000 | +2.7% | $135 / Sq Ft |
| 06/27/2024 06/27/24 | Pending | -- | -- | -- |
| 06/21/2024 06/21/24 | For Sale | $375,000 | +141.9% | $131 / Sq Ft |
| 05/30/2013 05/30/13 | Sold | $155,000 | -8.8% | $65 / Sq Ft |
| 03/07/2013 03/07/13 | Pending | -- | -- | -- |
| 02/15/2013 02/15/13 | For Sale | $170,000 | 0.0% | $72 / Sq Ft |
| 01/17/2013 01/17/13 | Pending | -- | -- | -- |
| 11/02/2012 11/02/12 | Price Changed | $170,000 | -12.8% | $72 / Sq Ft |
| 06/25/2012 06/25/12 | Price Changed | $195,000 | -17.0% | $82 / Sq Ft |
| 05/04/2012 05/04/12 | Price Changed | $235,000 | -4.1% | $99 / Sq Ft |
| 02/21/2012 02/21/12 | For Sale | $245,000 | -- | $103 / Sq Ft |
Tax History Compared to Growth
Tax History
| Year | Tax Paid | Tax Assessment Tax Assessment Total Assessment is a certain percentage of the fair market value that is determined by local assessors to be the total taxable value of land and additions on the property. | Land | Improvement |
|---|---|---|---|---|
| 2024 | $2,007 | $192,900 | $52,600 | $140,300 |
| 2023 | $1,929 | $181,733 | $0 | $0 |
| 2022 | $1,854 | $170,567 | $0 | $0 |
| 2021 | $904 | $159,400 | $52,600 | $106,800 |
| 2020 | $1,728 | $159,000 | $0 | $0 |
| 2019 | $1,724 | $158,600 | $0 | $0 |
| 2018 | $1,720 | $158,200 | $52,600 | $105,600 |
| 2017 | $1,721 | $158,200 | $0 | $0 |
| 2016 | $0 | $158,200 | $0 | $0 |
| 2015 | $1,899 | $174,100 | $0 | $0 |
| 2014 | $1,899 | $174,100 | $0 | $0 |
Agents Affiliated with this Home
-
Doug Karn

Seller's Agent in 2024
Doug Karn
Berkshire Hathaway HomeServices Homesale Realty
(301) 991-2151
59 Total Sales
-
Peter Klebenow

Buyer's Agent in 2024
Peter Klebenow
RE/MAX
(410) 963-4926
230 Total Sales
-
Connie Leprevost

Seller's Agent in 2013
Connie Leprevost
Long & Foster
(240) 727-8276
118 Total Sales
Map
Source: Bright MLS
MLS Number: MDAL2009232
APN: 01-099620
- 32902 National Pike NE
- 0 Exline Rd Unit MDWA2022196
- 11119 Stotlemeyer Rd SE
- 0 Porter's Ln
- 0 Rice Rd
- 194 Chickory Ln
- 13042 Woodmont Rd
- 12005 Albin Ln NE
- 0 Mallard Run Ln Unit PAFU2001566
- 331 Silver Mills Rd
- 0 Hill Rd Unit PAFU2000746
- 389.2 ACRES Woodmont Rd
- 5224 Central Ave
- 616 Mallard Run Ln
- 12814 Appel Rd SE
- 212 Wasamud Ln
- 326 Doe Gully Rd
- 674 Wasamud Ln
- 4846 Casper Rd
- 864 Choke Cherry Ln
