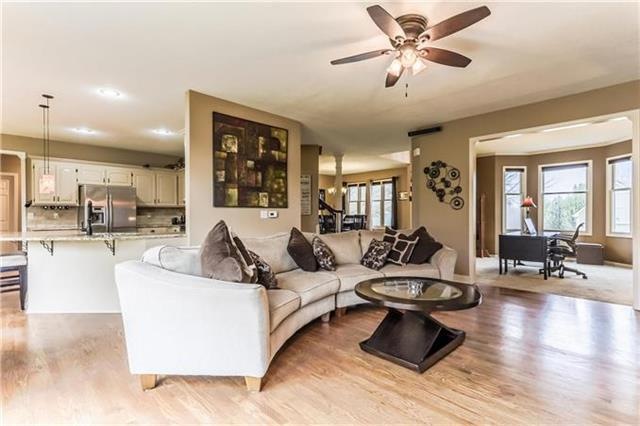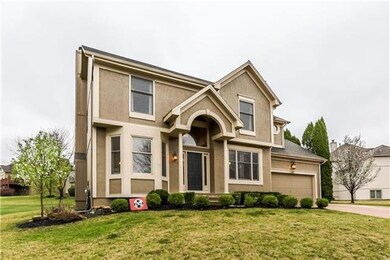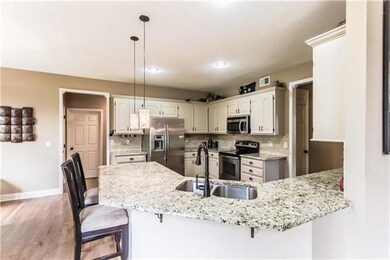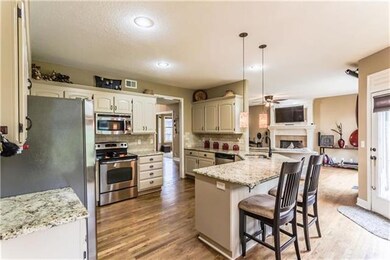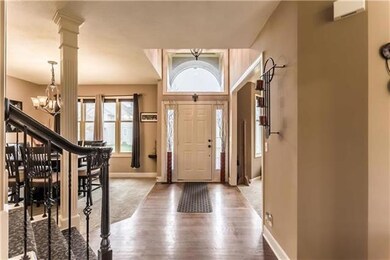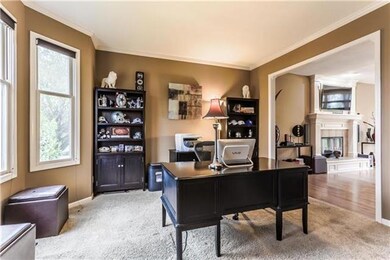
12407 W 126th St Overland Park, KS 66213
Nottingham NeighborhoodHighlights
- Clubhouse
- Vaulted Ceiling
- Wood Flooring
- Pleasant Ridge Elementary School Rated A-
- Traditional Architecture
- Whirlpool Bathtub
About This Home
As of May 2017Fabulous in Fairway Woods! All the work's done here: chef's kitchen w/ stainless appl, granite countertops & snack bar, updated lighting, formal dining & sunny breakfast room, bonus main level home office/formal liv. room, spacious master bedroom suite w/ sitting room area & walk-in closet, double vanity in the master bathroom spa w/ jetted tub & ceramic tile, generous size secondary bedrooms, all rooms w/ walk-in closets, NEW roof 2012, newer hot water heater, great location, low-traffic street, neighborhood pool Close to schools, restaurants, shopping & highway connections! Very open & inviting floor plan that makes it easy for entertaining, full basement with tons of potential for future finishes, sump pump, patio in the level backyard, great curb appeal w/ updated landscaping, make this your next home!
Last Agent to Sell the Property
ReeceNichols -Johnson County W License #SP00222678 Listed on: 03/27/2017

Home Details
Home Type
- Single Family
Est. Annual Taxes
- $3,812
Year Built
- Built in 1995
Lot Details
- 10,606 Sq Ft Lot
- Level Lot
HOA Fees
- $58 Monthly HOA Fees
Parking
- 2 Car Attached Garage
- Front Facing Garage
- Garage Door Opener
Home Design
- Traditional Architecture
- Composition Roof
- Board and Batten Siding
Interior Spaces
- 2,635 Sq Ft Home
- Wet Bar: Walk-In Closet(s), All Carpet, Ceramic Tiles, Double Vanity, Whirlpool Tub, Hardwood, Built-in Features, Granite Counters, Ceiling Fan(s), Fireplace
- Built-In Features: Walk-In Closet(s), All Carpet, Ceramic Tiles, Double Vanity, Whirlpool Tub, Hardwood, Built-in Features, Granite Counters, Ceiling Fan(s), Fireplace
- Vaulted Ceiling
- Ceiling Fan: Walk-In Closet(s), All Carpet, Ceramic Tiles, Double Vanity, Whirlpool Tub, Hardwood, Built-in Features, Granite Counters, Ceiling Fan(s), Fireplace
- Skylights
- Shades
- Plantation Shutters
- Drapes & Rods
- Great Room with Fireplace
- Separate Formal Living Room
- Sitting Room
- Formal Dining Room
- Home Office
- Laundry on main level
Kitchen
- Breakfast Room
- Eat-In Kitchen
- Built-In Range
- Dishwasher
- Stainless Steel Appliances
- Granite Countertops
- Laminate Countertops
- Disposal
Flooring
- Wood
- Wall to Wall Carpet
- Linoleum
- Laminate
- Stone
- Ceramic Tile
- Luxury Vinyl Plank Tile
- Luxury Vinyl Tile
Bedrooms and Bathrooms
- 4 Bedrooms
- Cedar Closet: Walk-In Closet(s), All Carpet, Ceramic Tiles, Double Vanity, Whirlpool Tub, Hardwood, Built-in Features, Granite Counters, Ceiling Fan(s), Fireplace
- Walk-In Closet: Walk-In Closet(s), All Carpet, Ceramic Tiles, Double Vanity, Whirlpool Tub, Hardwood, Built-in Features, Granite Counters, Ceiling Fan(s), Fireplace
- Double Vanity
- Whirlpool Bathtub
- Walk-In Closet(s)
Basement
- Basement Fills Entire Space Under The House
- Sump Pump
Schools
- Pleasant Ridge Elementary School
- Olathe East High School
Utilities
- Cooling Available
- Forced Air Heating System
Additional Features
- Enclosed patio or porch
- City Lot
Listing and Financial Details
- Assessor Parcel Number NP19050001 0013
Community Details
Overview
- Association fees include trash pick up
- Fairway Woods Subdivision
Amenities
- Clubhouse
Recreation
- Community Pool
- Trails
Ownership History
Purchase Details
Home Financials for this Owner
Home Financials are based on the most recent Mortgage that was taken out on this home.Purchase Details
Home Financials for this Owner
Home Financials are based on the most recent Mortgage that was taken out on this home.Purchase Details
Purchase Details
Similar Homes in Overland Park, KS
Home Values in the Area
Average Home Value in this Area
Purchase History
| Date | Type | Sale Price | Title Company |
|---|---|---|---|
| Warranty Deed | -- | None Available | |
| Warranty Deed | -- | First American Title | |
| Special Warranty Deed | -- | First American Title | |
| Sheriffs Deed | $275,415 | None Available |
Mortgage History
| Date | Status | Loan Amount | Loan Type |
|---|---|---|---|
| Open | $80,000 | Credit Line Revolving | |
| Open | $318,250 | New Conventional | |
| Previous Owner | $253,795 | FHA | |
| Previous Owner | $247,000 | New Conventional |
Property History
| Date | Event | Price | Change | Sq Ft Price |
|---|---|---|---|---|
| 05/11/2017 05/11/17 | Sold | -- | -- | -- |
| 03/29/2017 03/29/17 | Pending | -- | -- | -- |
| 03/27/2017 03/27/17 | For Sale | $335,000 | +24.1% | $127 / Sq Ft |
| 03/22/2012 03/22/12 | Sold | -- | -- | -- |
| 01/30/2012 01/30/12 | Pending | -- | -- | -- |
| 12/16/2011 12/16/11 | For Sale | $270,000 | -- | $102 / Sq Ft |
Tax History Compared to Growth
Tax History
| Year | Tax Paid | Tax Assessment Tax Assessment Total Assessment is a certain percentage of the fair market value that is determined by local assessors to be the total taxable value of land and additions on the property. | Land | Improvement |
|---|---|---|---|---|
| 2024 | $6,316 | $57,833 | $12,568 | $45,265 |
| 2023 | $5,984 | $53,946 | $12,568 | $41,378 |
| 2022 | $5,404 | $47,702 | $12,568 | $35,134 |
| 2021 | $5,059 | $42,585 | $11,431 | $31,154 |
| 2020 | $5,232 | $43,999 | $9,527 | $34,472 |
| 2019 | $4,889 | $40,814 | $6,363 | $34,451 |
| 2018 | $4,649 | $38,525 | $6,363 | $32,162 |
| 2017 | $4,441 | $36,501 | $6,363 | $30,138 |
| 2016 | $4,013 | $33,810 | $6,363 | $27,447 |
| 2015 | $3,836 | $32,649 | $6,363 | $26,286 |
| 2013 | -- | $29,647 | $6,363 | $23,284 |
Agents Affiliated with this Home
-

Seller's Agent in 2017
Brett Budke
ReeceNichols -Johnson County W
(913) 980-2965
7 in this area
193 Total Sales
-

Seller Co-Listing Agent in 2017
Becky Budke
ReeceNichols -Johnson County W
(913) 980-2760
7 in this area
174 Total Sales
-
K
Buyer's Agent in 2017
Kate Daniels
ReeceNichols - Lees Summit
(913) 748-6761
1 in this area
46 Total Sales
-
s
Seller's Agent in 2012
shelly williams
ReeceNichols - Leawood
(913) 314-5800
1 in this area
8 Total Sales
-

Seller Co-Listing Agent in 2012
Linda Schierling
BHG Kansas City Homes
(913) 707-1165
5 in this area
25 Total Sales
Map
Source: Heartland MLS
MLS Number: 2037528
APN: NP19050001-0013
- 12705 W 126th St
- 12712 W 126th St
- 12808 Century St
- 12605 Hauser St
- 12839 Century St
- 13100 W 127th Place
- 12522 W 123rd Terrace
- 12333 Westgate St
- 13406 W 126th Place
- 12540 W 123rd St
- 12406 W 129th St
- 12337 Gillette St
- 12201 W 129th Terrace
- 12909 W 129th St
- 12825 Garnett St
- 12828 Noland St
- 12715 S Rene St
- 12508 W 130th Terrace
- 12726 S Rene St
- 12844 Haskins St
