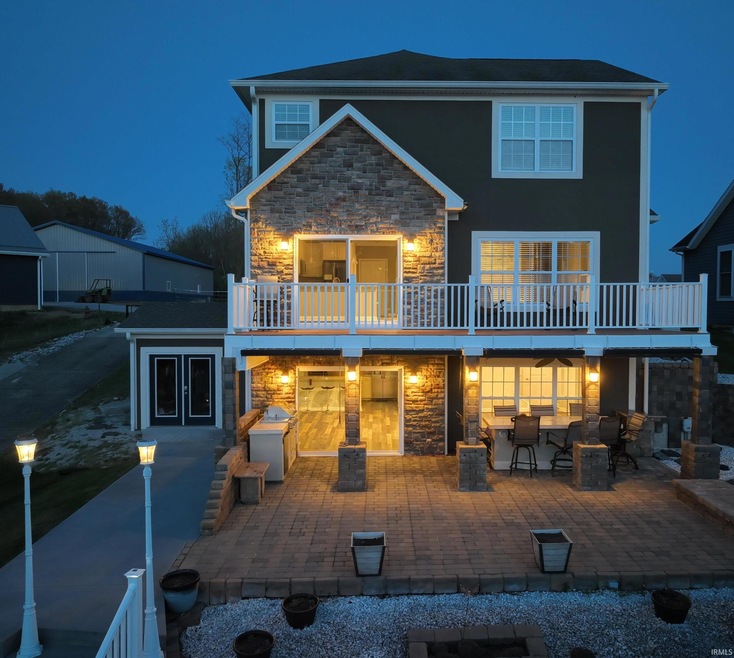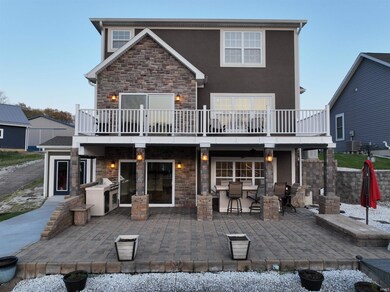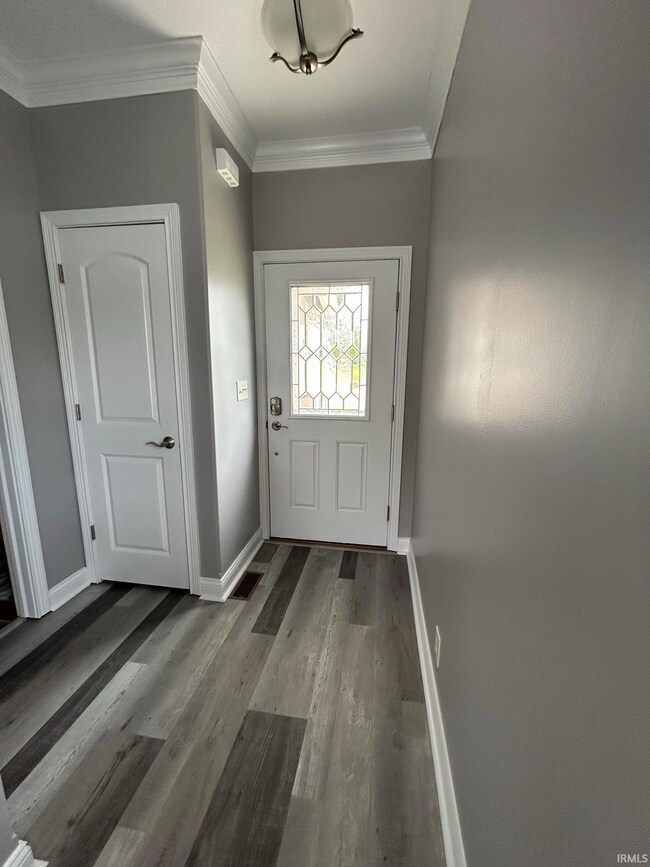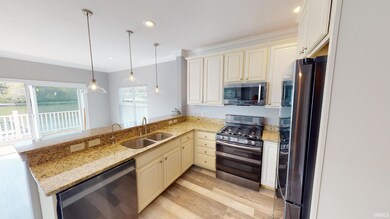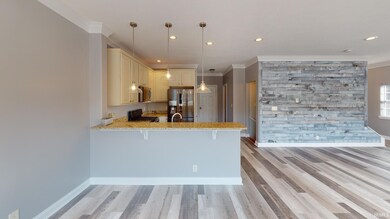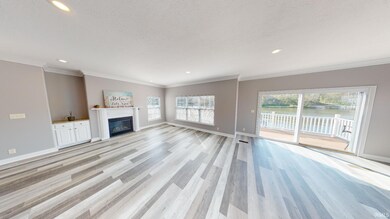
12408 Bridgeview Dr N Monticello, IN 47960
Highlights
- 67 Feet of Waterfront
- Stone Countertops
- Covered Patio or Porch
- Lake Property
- Community Pool
- 2 Car Attached Garage
About This Home
As of August 2023Come and enjoy beautiful Lake Freeman with this 2 story home with a walk out basement located in a desirable subdivision in Monticello. This home features a large permanent boatlift, wave runner lift, and large deck above. This deck has composite decking with glass railing. The homes features 3 bedrooms on 2nd floor. The master bedroom has 2 walk in closets and the master bathroom features a tile shower and garden tub. The main level and basement have vinyl plank flooring and a fresh coat of paint. The kitchen has granite countertops and new appliances. The main level also features a half bathroom, laundry room, and pantry. On the main level, you can walk out of the dining room to a composite deck overlooking Lake Freeman. The walk out basement has a family room with a wet bar and half bathroom. Outside, there is a covered porch with a built in grill and table. This house has plenty of room for all your entertaining needs. This home also has 2 car attached garage and access to the subdivision's pool. Must see today!
Home Details
Home Type
- Single Family
Est. Annual Taxes
- $3,792
Year Built
- Built in 2011
Lot Details
- 7,405 Sq Ft Lot
- Lot Dimensions are 60x116
- 67 Feet of Waterfront
- Lake Front
HOA Fees
- $40 Monthly HOA Fees
Parking
- 2 Car Attached Garage
Home Design
- Poured Concrete
- Stucco Exterior
- Stone Exterior Construction
Interior Spaces
- 2-Story Property
- Wet Bar
- Crown Molding
- Tray Ceiling
- Ceiling Fan
- Living Room with Fireplace
Kitchen
- Breakfast Bar
- Stone Countertops
Bedrooms and Bathrooms
- 3 Bedrooms
- Walk-In Closet
Basement
- Walk-Out Basement
- 1 Bathroom in Basement
Outdoor Features
- Sun Deck
- Waterski or Wakeboard
- Seawall
- Lake Property
- Lake, Pond or Stream
- Covered Patio or Porch
Schools
- Oaklawn Elementary School
- Roosevelt Middle School
- Twin Lakes High School
Utilities
- Forced Air Heating and Cooling System
- Heating System Uses Gas
- Whole House Permanent Generator
Listing and Financial Details
- Assessor Parcel Number 08-04-03-000-479.000-011
Community Details
Overview
- $10 Other Monthly Fees
- Bridge View / Bridgeview Subdivision
Recreation
- Community Pool
Ownership History
Purchase Details
Home Financials for this Owner
Home Financials are based on the most recent Mortgage that was taken out on this home.Purchase Details
Home Financials for this Owner
Home Financials are based on the most recent Mortgage that was taken out on this home.Purchase Details
Purchase Details
Similar Homes in Monticello, IN
Home Values in the Area
Average Home Value in this Area
Purchase History
| Date | Type | Sale Price | Title Company |
|---|---|---|---|
| Warranty Deed | $735,000 | None Listed On Document | |
| Warranty Deed | $750,000 | None Listed On Document | |
| Warranty Deed | -- | None Available | |
| Warranty Deed | -- | None Available | |
| Quit Claim Deed | -- | None Available |
Mortgage History
| Date | Status | Loan Amount | Loan Type |
|---|---|---|---|
| Open | $588,000 | New Conventional | |
| Previous Owner | $600,000 | New Conventional | |
| Previous Owner | $360,000 | Stand Alone Refi Refinance Of Original Loan |
Property History
| Date | Event | Price | Change | Sq Ft Price |
|---|---|---|---|---|
| 08/11/2023 08/11/23 | Sold | $735,000 | -2.0% | $248 / Sq Ft |
| 08/03/2023 08/03/23 | Pending | -- | -- | -- |
| 05/08/2023 05/08/23 | For Sale | $749,900 | 0.0% | $253 / Sq Ft |
| 04/25/2023 04/25/23 | Sold | $750,000 | 0.0% | $253 / Sq Ft |
| 03/24/2023 03/24/23 | Pending | -- | -- | -- |
| 03/23/2023 03/23/23 | For Sale | $749,900 | -- | $253 / Sq Ft |
Tax History Compared to Growth
Tax History
| Year | Tax Paid | Tax Assessment Tax Assessment Total Assessment is a certain percentage of the fair market value that is determined by local assessors to be the total taxable value of land and additions on the property. | Land | Improvement |
|---|---|---|---|---|
| 2024 | $6,100 | $649,200 | $81,600 | $567,600 |
| 2023 | $3,792 | $501,100 | $81,600 | $419,500 |
| 2022 | $3,792 | $376,100 | $81,600 | $294,500 |
| 2021 | $3,279 | $308,600 | $81,600 | $227,000 |
| 2020 | $3,163 | $293,000 | $100,800 | $192,200 |
| 2019 | $3,013 | $286,200 | $100,800 | $185,400 |
| 2018 | $2,975 | $288,200 | $100,800 | $187,400 |
| 2017 | $2,784 | $287,400 | $100,800 | $186,600 |
| 2016 | $3,060 | $309,800 | $95,100 | $214,700 |
| 2014 | $3,048 | $311,000 | $95,100 | $215,900 |
Agents Affiliated with this Home
-
Triva Woodley

Seller's Agent in 2023
Triva Woodley
VOGEL REAL ESTATE
(574) 583-3925
62 Total Sales
-
Bart Hickman

Seller's Agent in 2023
Bart Hickman
REAL ESTATE NETWORK L.L.C
(574) 870-4269
308 Total Sales
-
Christine Thayer

Buyer's Agent in 2023
Christine Thayer
REAL ESTATE NETWORK L.L.C
(574) 870-1354
113 Total Sales
Map
Source: Indiana Regional MLS
MLS Number: 202314719
APN: 08-04-03-000-479.000-011
- 11043 Sunset Ct
- 12204 N Us Highway 421
- 12702 N 1225 W
- 619 Cherrydale Dr
- 12709 & 12713 N 1225 W
- 11979 W Freeman Ln
- 11702 W Briarwood Ct
- 738 Maple St
- 11846 W Lookout Dr
- 701 S Bluff St
- 202 S Countrybrook Dr
- 12924 N 1225 W
- 208 E Terrace Bay Ct
- 911 Ebony Dr
- 0 Gordon Rd
- 505 S Bluff St
- 613 E Tippecanoe Springs Ct
- 11751 U S 421
- 503 Manor Ct
- 210 S Bluff St
