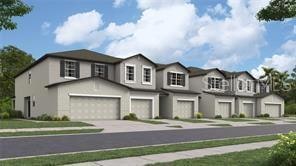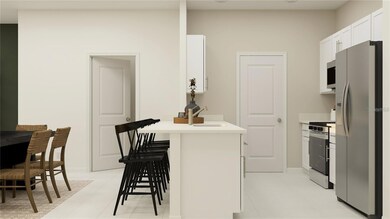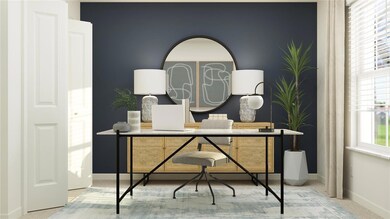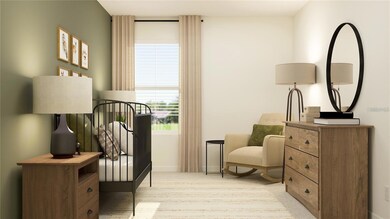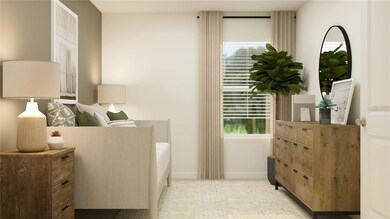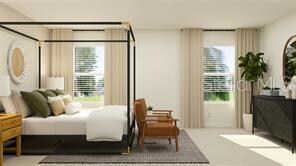12408 Crystal Jade Way Parrish, FL 34219
Highlights
- Fitness Center
- Community Pool
- 2 Car Attached Garage
- Clubhouse
- Tennis Courts
- Living Room
About This Home
Welcome to this spacious and well-maintained 4 bedroom, 2.5 bathroom townhome located in the desirable Parrish, Fl community. This two story open-concept floor plan is perfect for both entertaining and everyday living. Step into a light-filled living and dining space that flows into a modern kitchen with stainless steel appliances, ample cabinetry for casual meals. Upstairs, enjoy a generous primary suite with a walk-in closet and private ensuite bath, along with three additional bedrooms and a full guest bathroom. Other highlights include a walk in laundry room, attached 2-car garage, and access to community amenities such as pool, playground, and walking trails.
Conveniently located near shopping, dining, schools, and easy access to I-75 and Hwy 301 for a smooth Tampa or St. Pete commute. Schedule your private tour today and make this beautiful home yours!
Listing Agent
NEW AND MODERN GROUP Brokerage Phone: 201-298-9903 License #3529574 Listed on: 06/12/2025

Townhouse Details
Home Type
- Townhome
Est. Annual Taxes
- $527
Year Built
- Built in 2023
Lot Details
- 4,440 Sq Ft Lot
- North Facing Home
Parking
- 2 Car Attached Garage
Home Design
- Bi-Level Home
Interior Spaces
- 2,162 Sq Ft Home
- Living Room
- Dining Room
Kitchen
- Range
- Dishwasher
- Disposal
Flooring
- Carpet
- Ceramic Tile
Bedrooms and Bathrooms
- 4 Bedrooms
Laundry
- Laundry Room
- Dryer
- Washer
Schools
- Virgil Mills Elementary School
- Buffalo Creek Middle School
- Palmetto High School
Utilities
- Central Heating and Cooling System
- Cable TV Available
Listing and Financial Details
- Residential Lease
- Property Available on 6/12/25
- Application Fee: 0
- Assessor Parcel Number 394627359
Community Details
Overview
- Property has a Home Owners Association
- Built by LENNAR
- Prosperity Lakes Th Subdivision, Cozumel Floorplan
Amenities
- Clubhouse
Recreation
- Tennis Courts
- Community Playground
- Fitness Center
- Community Pool
Pet Policy
- Pets Allowed
- 1 Pet Allowed
- $300 Pet Fee
Map
Source: Stellar MLS
MLS Number: TB8396536
APN: 3946-2735-9
- 12442 Radiant Crystal Rose
- 13608 Sunset Sapphire Ct
- Concerto Plan at Prosperity Lakes - The Executives
- Trenton Plan at Prosperity Lakes - The Estates
- Providence Plan at Prosperity Lakes - The Estates
- Abacos Plan at Prosperity Lakes - The Townhomes
- Columbia Plan at Prosperity Lakes - The Manors
- Harrisburg Plan at Prosperity Lakes - The Estates
- Phoenix Plan at Prosperity Lakes - The Executives
- Helena Plan at Prosperity Lakes - The Executives
- Concord Plan at Prosperity Lakes - The Manors
- Cozumel Plan at Prosperity Lakes - The Townhomes
- Olympia Plan at Prosperity Lakes - The Executives
- Dover Plan at Prosperity Lakes - The Estates
- Hartford Plan at Prosperity Lakes - The Estates
- Cheyenne Plan at Prosperity Lakes - The Executives
- Lincoln Plan at Prosperity Lakes - The Executives
- Richmond Plan at Prosperity Lakes - The Estates
- Raleigh Plan at Prosperity Lakes - The Estates
- Bimini Plan at Prosperity Lakes - The Townhomes
- 12609 Aura Moonlight Terrace
- 13138 Empress Jewel Trail
- 13118 Empress Jewel Trail
- 12118 Smoky Emerald Terrace
- 12446 Sweet Angel Aura Way
- 10416 Flathead Dr
- 10336 Flathead Dr
- 10316 Flathead Dr
- 10741 Charlotte Dr
- 12241 High Rock Way
- 12120 Kingsley Trail
- 10312 Charlotte Dr
- 12187 High Rock Way
- 12187 High Rock Way
- 10508 Chippewa Dr
- 12007 Lansing Glen
- 10269 Kalamazoo Place
- 10209 Kalamazoo Place
- 10844 Gentle Current Way
- 11912 Richmond Trail
