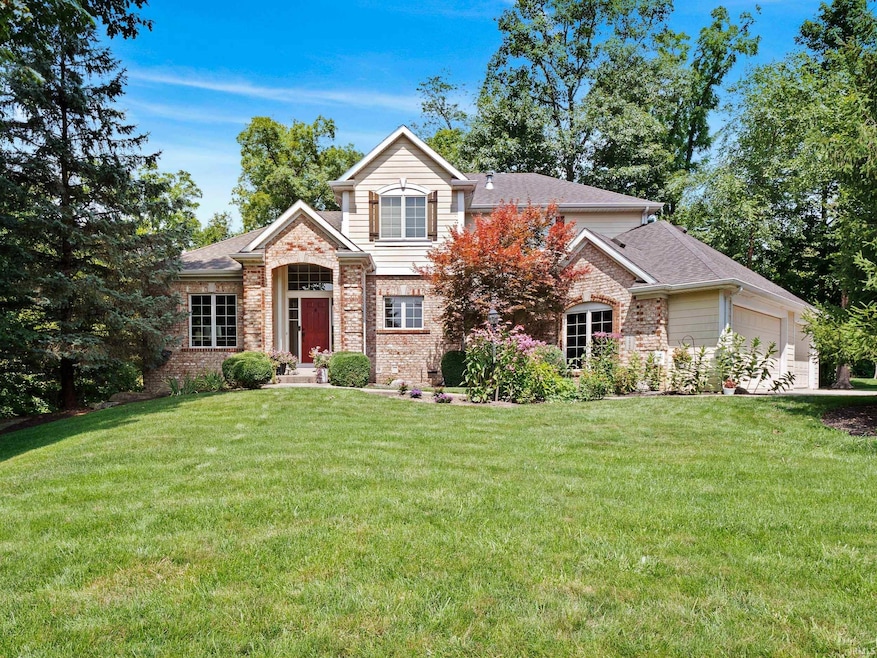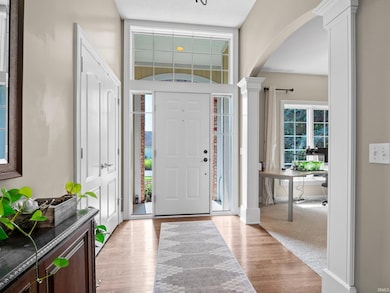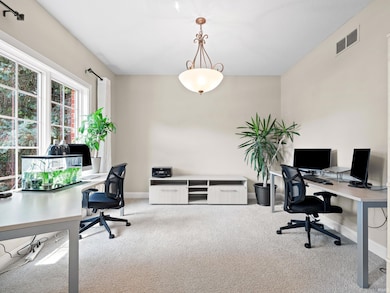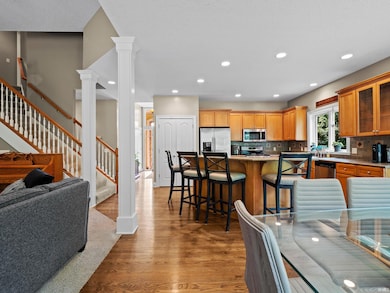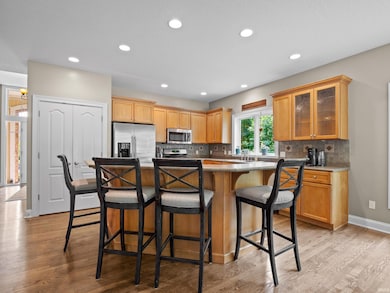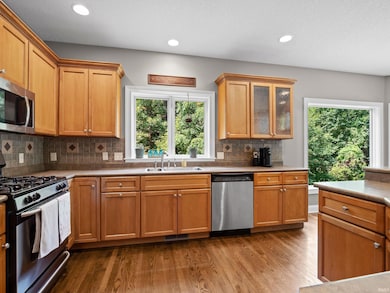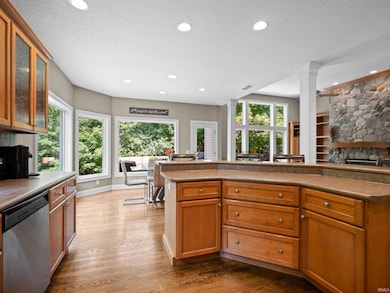12408 Hawkins Way Fort Wayne, IN 46814
Aboite NeighborhoodEstimated payment $3,196/month
Highlights
- Open Floorplan
- Partially Wooded Lot
- Community Pool
- Homestead Senior High School Rated A
- Backs to Open Ground
- Covered Patio or Porch
About This Home
Welcome to 12408 Hawkins Way — a spacious 5-bed, 3.5-bath home tucked inside the beautiful Chestnut Hills community. This home has been lovingly maintained and offers plenty of room to make your own. You’ll appreciate the main-level primary suite, open living spaces filled with natural light, and a finished daylight basement perfect for relaxing or entertaining. Step outside to enjoy the peaceful backyard, Trex deck, and built-in fire pit — ideal for quiet evenings or gathering with friends. A classic home in a sought-after neighborhood, ready for its next chapter.
Listing Agent
CENTURY 21 Bradley Realty, Inc Brokerage Phone: 260-403-8697 Listed on: 11/05/2025

Home Details
Home Type
- Single Family
Est. Annual Taxes
- $4,336
Year Built
- Built in 2004
Lot Details
- 0.42 Acre Lot
- Lot Dimensions are 114x170
- Backs to Open Ground
- Landscaped
- Lot Has A Rolling Slope
- Partially Wooded Lot
HOA Fees
- $99 Monthly HOA Fees
Parking
- 3 Car Attached Garage
- Heated Garage
- Garage Door Opener
- Off-Street Parking
Home Design
- Brick Exterior Construction
- Poured Concrete
- Vinyl Construction Material
Interior Spaces
- 2-Story Property
- Open Floorplan
- Living Room with Fireplace
Bedrooms and Bathrooms
- 5 Bedrooms
- En-Suite Primary Bedroom
- Garden Bath
Attic
- Storage In Attic
- Pull Down Stairs to Attic
Basement
- Basement Fills Entire Space Under The House
- 1 Bathroom in Basement
- 1 Bedroom in Basement
- Natural lighting in basement
Outdoor Features
- Covered Patio or Porch
Schools
- Covington Elementary School
- Woodside Middle School
- Homestead High School
Utilities
- Forced Air Heating and Cooling System
- Heating System Uses Gas
Listing and Financial Details
- Assessor Parcel Number 02-11-05-427-001.000-038
Community Details
Overview
- Chestnut Hills Subdivision
Amenities
- Community Fire Pit
Recreation
- Community Pool
Map
Home Values in the Area
Average Home Value in this Area
Tax History
| Year | Tax Paid | Tax Assessment Tax Assessment Total Assessment is a certain percentage of the fair market value that is determined by local assessors to be the total taxable value of land and additions on the property. | Land | Improvement |
|---|---|---|---|---|
| 2024 | $3,844 | $508,700 | $74,000 | $434,700 |
| 2023 | $3,844 | $490,900 | $70,600 | $420,300 |
| 2022 | $3,448 | $455,600 | $70,600 | $385,000 |
| 2021 | $3,214 | $411,300 | $70,600 | $340,700 |
| 2020 | $3,047 | $381,600 | $70,600 | $311,000 |
| 2019 | $3,114 | $377,300 | $70,600 | $306,700 |
| 2018 | $2,900 | $359,600 | $70,600 | $289,000 |
| 2017 | $3,070 | $356,200 | $70,600 | $285,600 |
| 2016 | $3,069 | $351,100 | $70,600 | $280,500 |
| 2014 | $2,673 | $310,900 | $61,000 | $249,900 |
| 2013 | $2,778 | $308,400 | $61,000 | $247,400 |
Property History
| Date | Event | Price | List to Sale | Price per Sq Ft | Prior Sale |
|---|---|---|---|---|---|
| 11/07/2025 11/07/25 | Pending | -- | -- | -- | |
| 11/05/2025 11/05/25 | For Sale | $519,000 | +40.5% | $141 / Sq Ft | |
| 03/24/2017 03/24/17 | Sold | $369,500 | 0.0% | $100 / Sq Ft | View Prior Sale |
| 02/16/2017 02/16/17 | Pending | -- | -- | -- | |
| 02/10/2017 02/10/17 | For Sale | $369,500 | +5.1% | $100 / Sq Ft | |
| 10/25/2013 10/25/13 | Sold | $351,500 | -1.7% | $96 / Sq Ft | View Prior Sale |
| 09/26/2013 09/26/13 | Pending | -- | -- | -- | |
| 09/25/2013 09/25/13 | For Sale | $357,500 | -- | $97 / Sq Ft |
Purchase History
| Date | Type | Sale Price | Title Company |
|---|---|---|---|
| Deed | $369,500 | -- | |
| Warranty Deed | $369,500 | Stewart Title Company - Indian | |
| Corporate Deed | -- | Three Rivers Title Co Inc | |
| Corporate Deed | -- | Three Rivers Title Co Inc |
Mortgage History
| Date | Status | Loan Amount | Loan Type |
|---|---|---|---|
| Open | $277,125 | New Conventional | |
| Previous Owner | $301,148 | Purchase Money Mortgage |
Source: Indiana Regional MLS
MLS Number: 202544769
APN: 02-11-05-427-001.000-038
- 202 Royal Crest Dr
- 308 Club Course Dr
- 12306 Mckays Point
- 188 Begonia Ct
- 336 Golfway Dr
- 13035 Silk Tree Trail
- 13038 Silk Tree Trail
- 13019 Magnolia Creek Trail
- 13079 Silk Tree Trail
- 13091 Magnolia Creek Trail
- 12203 Speranza Dr
- 12671 Slash Pass
- 940 Mayrock Dr
- 846 Koehler Place
- 12455 Palmira Blvd
- 12423 Palmira Blvd
- 13181 Silk Tree Trail
- 13206 Fringe Tree Trail
- 1261 W Hamilton Rd N
- 13155 Fringe Tree Trail
