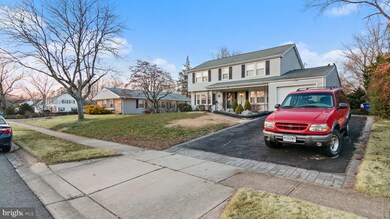
12408 Kembridge Dr Bowie, MD 20715
Kenilworth NeighborhoodHighlights
- Colonial Architecture
- Wood Flooring
- Upgraded Countertops
- Deck
- No HOA
- 1 Car Attached Garage
About This Home
As of April 202020k price drop!!! Run don't walk to this lovely 4 bedroom, 2.5 bath home in HIGHLY sought after Bowie. This home features MBR w/full Bath. Family room with brick wood-burning fireplace, Upgraded kitchen AND baths , recessed lighting throughout, ceiling fan light fixtures in every room, laundry room with washer and dryer, storage cabinets in the garage, is beautifully landscaped ,upstairs wall to wall carpeting, Private fenced yard with deck and large shed. Minutes to Rts 50/301,shopping, theaters and so much more!! Don't miss this opportunity to start the new decade in your new home!!
Last Agent to Sell the Property
Samson Properties License #SP0002090 Listed on: 12/14/2019

Home Details
Home Type
- Single Family
Est. Annual Taxes
- $4,639
Year Built
- Built in 1963
Lot Details
- 8,318 Sq Ft Lot
- Property is zoned R55
Parking
- 1 Car Attached Garage
- Front Facing Garage
- Driveway
Home Design
- Colonial Architecture
Interior Spaces
- 2,500 Sq Ft Home
- Property has 2 Levels
- Ceiling Fan
- Recessed Lighting
- Brick Fireplace
- Window Screens
- Sliding Doors
- Family Room
- Living Room
- Dining Area
Kitchen
- Eat-In Kitchen
- Built-In Microwave
- Dishwasher
- Upgraded Countertops
- Disposal
Flooring
- Wood
- Carpet
Bedrooms and Bathrooms
- 4 Bedrooms
Laundry
- Laundry Room
- Dryer
- Washer
Home Security
- Home Security System
- Storm Doors
Outdoor Features
- Deck
- Shed
Utilities
- Forced Air Heating and Cooling System
Community Details
- No Home Owners Association
- Kenilworth At Belair Subdivision
Listing and Financial Details
- Tax Lot 22
- Assessor Parcel Number 17070683714
Ownership History
Purchase Details
Home Financials for this Owner
Home Financials are based on the most recent Mortgage that was taken out on this home.Purchase Details
Home Financials for this Owner
Home Financials are based on the most recent Mortgage that was taken out on this home.Purchase Details
Home Financials for this Owner
Home Financials are based on the most recent Mortgage that was taken out on this home.Purchase Details
Home Financials for this Owner
Home Financials are based on the most recent Mortgage that was taken out on this home.Purchase Details
Purchase Details
Similar Homes in Bowie, MD
Home Values in the Area
Average Home Value in this Area
Purchase History
| Date | Type | Sale Price | Title Company |
|---|---|---|---|
| Deed | $365,000 | Real Title & Escrow Llc | |
| Deed | $362,000 | -- | |
| Deed | $362,000 | -- | |
| Deed | $330,000 | -- | |
| Deed | -- | -- | |
| Deed | -- | -- |
Mortgage History
| Date | Status | Loan Amount | Loan Type |
|---|---|---|---|
| Open | $358,388 | FHA | |
| Closed | $10,751 | Future Advance Clause Open End Mortgage | |
| Previous Owner | $230,700 | Adjustable Rate Mortgage/ARM | |
| Previous Owner | $251,322 | FHA | |
| Previous Owner | $362,000 | Purchase Money Mortgage | |
| Previous Owner | $362,000 | Purchase Money Mortgage | |
| Previous Owner | $250,000 | Adjustable Rate Mortgage/ARM |
Property History
| Date | Event | Price | Change | Sq Ft Price |
|---|---|---|---|---|
| 04/13/2020 04/13/20 | Sold | $365,000 | 0.0% | $146 / Sq Ft |
| 03/28/2020 03/28/20 | Price Changed | $365,000 | -3.9% | $146 / Sq Ft |
| 01/22/2020 01/22/20 | Pending | -- | -- | -- |
| 01/08/2020 01/08/20 | Price Changed | $380,000 | -5.0% | $152 / Sq Ft |
| 12/14/2019 12/14/19 | For Sale | $399,900 | -- | $160 / Sq Ft |
Tax History Compared to Growth
Tax History
| Year | Tax Paid | Tax Assessment Tax Assessment Total Assessment is a certain percentage of the fair market value that is determined by local assessors to be the total taxable value of land and additions on the property. | Land | Improvement |
|---|---|---|---|---|
| 2024 | $6,647 | $388,433 | $0 | $0 |
| 2023 | $6,260 | $367,067 | $0 | $0 |
| 2022 | $5,863 | $345,700 | $100,800 | $244,900 |
| 2021 | $5,550 | $328,333 | $0 | $0 |
| 2020 | $5,246 | $310,967 | $0 | $0 |
| 2019 | $4,932 | $293,600 | $100,400 | $193,200 |
| 2018 | $4,798 | $282,867 | $0 | $0 |
| 2017 | $4,478 | $272,133 | $0 | $0 |
| 2016 | -- | $261,400 | $0 | $0 |
| 2015 | $4,005 | $255,733 | $0 | $0 |
| 2014 | $4,005 | $250,067 | $0 | $0 |
Agents Affiliated with this Home
-
T
Seller's Agent in 2020
Thea Holeyfield
Samson Properties
(301) 642-3732
26 Total Sales
-
L
Buyer's Agent in 2020
Ligia Gonzalez
Spring Hill Real Estate, LLC.
(703) 629-8059
144 Total Sales
Map
Source: Bright MLS
MLS Number: MDPG553578
APN: 07-0683714
- 2627 Kennison Ln
- 12506 Killian Ln
- 12304 Firtree Ln
- 12502 Kilbourne Ln
- 2711 Felter Ln
- 12616 Kavanaugh Ln
- 12705 Kincaid Ln
- 2804 Spindle Ln
- 2302 Hanover Place
- 15715 Ensleigh Ln
- 12617 Beechfern Ln
- 12704 Hoven Ln
- 12128 Long Ridge Ln
- 2803 Barberry Ln
- 12112 Foxhill Ln
- 12805 Kendale Ln
- 2207 Harwood Ln
- 2713 Federal Ln
- 12116 Long Ridge Ln
- 12104 Fern Ln






