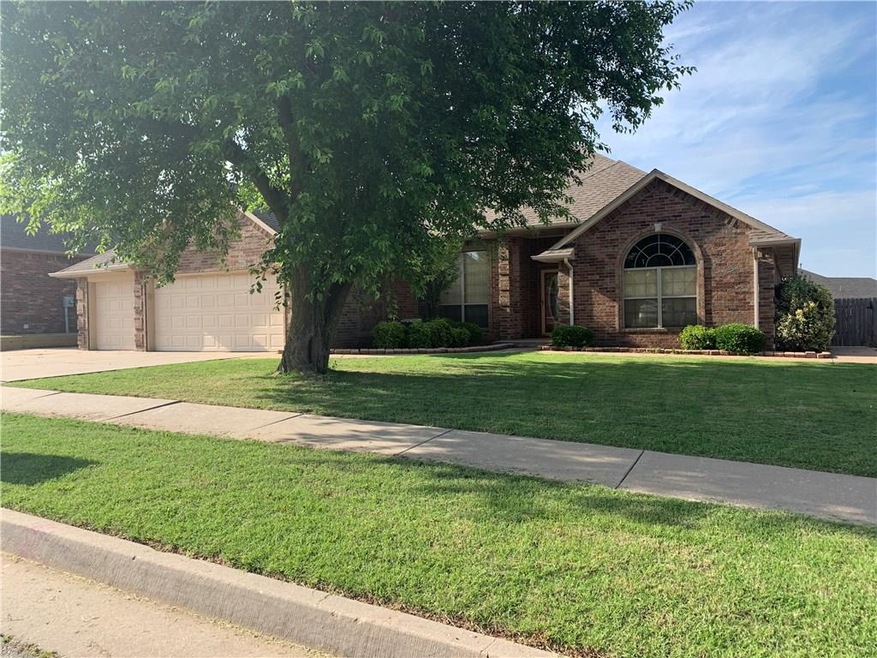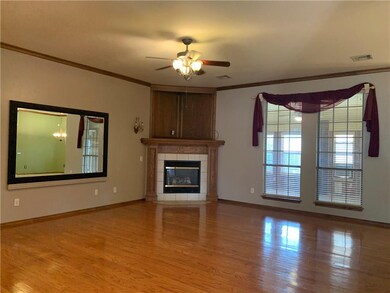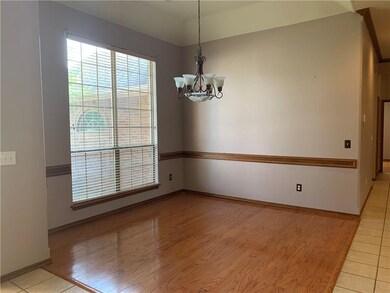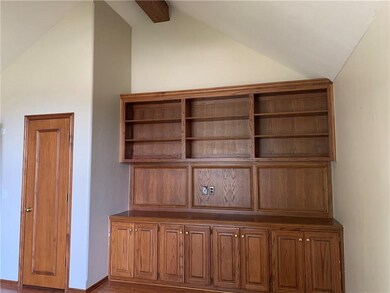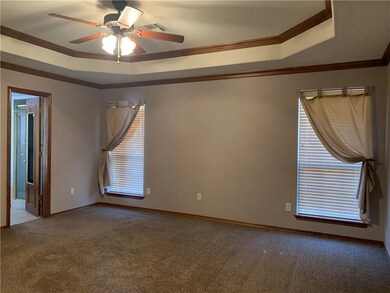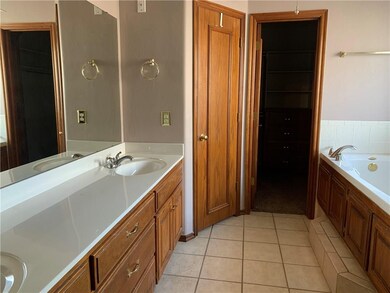
12408 SW 7th St Yukon, OK 73099
Westgate NeighborhoodEstimated Value: $349,647 - $366,000
Highlights
- Traditional Architecture
- Wood Flooring
- Sun or Florida Room
- Meadow Brook Intermediate School Rated A-
- Whirlpool Bathtub
- Covered patio or porch
About This Home
As of August 2020Great home, loads of extras! Crown molding! 5 bed or 4 bed w/study. The study has lots of builtin cabinets and shelving. The master bathroom has a two sinks, a large whirlpool tub and separate shower, Australian closet with built-ins. Cooks kitchen is complete with a drop-in electric cook top, built-in electric stove, microwave and trash compactor. You can walk into the large pantry that offers a lot of storage. There is a formal dining room by the entry. Wood floors in the living room , dining room and study. The 2nd living is an approximately 12x18 sun room overlooking the back yard. There is a 12x15 shed for extra storage. You'll love the peace of mind of having an extra large storm shelter just off back porch. The home is fully guttered. Down lights accentuate the beauty of the home from the street! 4th car parking for extra parking. Well insulated! Sq ft records list original sq ft as 2711,2683 & 2705. With sun room, 3006 sq ft. Access to area pond for fishing.
Home Details
Home Type
- Single Family
Est. Annual Taxes
- $3,334
Year Built
- Built in 2002
Lot Details
- 0.29 Acre Lot
- Wood Fence
- Interior Lot
Parking
- 3 Car Attached Garage
- Garage Door Opener
- Driveway
Home Design
- Traditional Architecture
- Slab Foundation
- Brick Frame
- Composition Roof
Interior Spaces
- 2,683 Sq Ft Home
- 1-Story Property
- Ceiling Fan
- Fireplace Features Masonry
- Double Pane Windows
- Window Treatments
- Sun or Florida Room
- Inside Utility
- Laundry Room
- Storm Doors
Kitchen
- Built-In Oven
- Electric Oven
- Built-In Range
- Microwave
- Dishwasher
- Wood Stained Kitchen Cabinets
- Compactor
- Disposal
Flooring
- Wood
- Carpet
- Tile
Bedrooms and Bathrooms
- 4 Bedrooms
- Whirlpool Bathtub
Outdoor Features
- Covered patio or porch
- Outbuilding
Schools
- Mustang Trails Elementary School
- Meadow Brook Intermediate School
- Mustang High School
Utilities
- Central Heating and Cooling System
- Programmable Thermostat
- Cable TV Available
Listing and Financial Details
- Legal Lot and Block 4 / 6
Ownership History
Purchase Details
Home Financials for this Owner
Home Financials are based on the most recent Mortgage that was taken out on this home.Purchase Details
Purchase Details
Home Financials for this Owner
Home Financials are based on the most recent Mortgage that was taken out on this home.Purchase Details
Purchase Details
Purchase Details
Home Financials for this Owner
Home Financials are based on the most recent Mortgage that was taken out on this home.Purchase Details
Home Financials for this Owner
Home Financials are based on the most recent Mortgage that was taken out on this home.Purchase Details
Similar Homes in Yukon, OK
Home Values in the Area
Average Home Value in this Area
Purchase History
| Date | Buyer | Sale Price | Title Company |
|---|---|---|---|
| Robinson Max R | -- | Old Republic Title Co Of Ok | |
| Robinson Max R | $265,000 | Old Republic Title | |
| Mcdonald Thomas Bryant | $235,000 | Ort | |
| Sumption Steven H | -- | None Available | |
| -- | -- | -- | |
| -- | $210,000 | -- | |
| -- | $198,000 | -- | |
| -- | $22,000 | -- |
Mortgage History
| Date | Status | Borrower | Loan Amount |
|---|---|---|---|
| Previous Owner | Mcdonald Thomas Bryant | $227,950 | |
| Previous Owner | -- | $160,500 | |
| Previous Owner | -- | $200,000 |
Property History
| Date | Event | Price | Change | Sq Ft Price |
|---|---|---|---|---|
| 08/06/2020 08/06/20 | Sold | $265,000 | 0.0% | $99 / Sq Ft |
| 06/27/2020 06/27/20 | Pending | -- | -- | -- |
| 06/23/2020 06/23/20 | Price Changed | $265,000 | -1.9% | $99 / Sq Ft |
| 06/02/2020 06/02/20 | For Sale | $270,000 | -- | $101 / Sq Ft |
Tax History Compared to Growth
Tax History
| Year | Tax Paid | Tax Assessment Tax Assessment Total Assessment is a certain percentage of the fair market value that is determined by local assessors to be the total taxable value of land and additions on the property. | Land | Improvement |
|---|---|---|---|---|
| 2024 | $3,334 | $31,360 | $3,600 | $27,760 |
| 2023 | $3,334 | $30,446 | $3,600 | $26,846 |
| 2022 | $3,283 | $29,559 | $3,600 | $25,959 |
| 2021 | $3,341 | $30,175 | $3,600 | $26,575 |
| 2020 | $3,359 | $29,041 | $3,600 | $25,441 |
| 2019 | $3,196 | $27,658 | $3,600 | $24,058 |
| 2018 | $3,101 | $26,341 | $3,600 | $22,741 |
| 2017 | $3,094 | $26,625 | $3,600 | $23,025 |
| 2016 | $2,949 | $26,452 | $3,600 | $22,852 |
| 2015 | $3,387 | $25,836 | $3,480 | $22,356 |
| 2014 | $3,387 | $30,003 | $2,640 | $27,363 |
Agents Affiliated with this Home
-
Marilyn Van Aken

Seller's Agent in 2020
Marilyn Van Aken
McGraw REALTORS (BO)
(405) 306-3631
4 in this area
17 Total Sales
Map
Source: MLSOK
MLS Number: 914182
APN: 090096293
- 12412 SW 7th St
- 609 Cherokee Gate Dr
- 12420 SW 5th St
- 12324 SW 6th St
- 504 Apache Gate Dr
- 816 White Tail Trail
- 12809 NW 4th Terrace
- 3108 Needle Dr
- 856 Shady Creek Ln
- 12308 SW 9th Terrace
- 12517 SW 2nd St
- 12519 SW 2nd St
- 418 Palo Verde Dr
- 905 Desert Trail
- 12304 SW 11th St
- 12712 NW 1st Ct
- 8 N Greengate Dr
- 13 Evermore Ln
- 1004 Coyote Dr
- 612 Cactus Ct
- 12408 SW 7th St
- 12404 SW 7th St
- 816 Golden Pond Dr
- 12400 SW 7th St
- 820 Golden Pond Dr
- 12416 SW 7th St
- 12405 SW 7th St
- 12409 SW 7th St
- 12413 SW 7th St
- 824 Golden Pond Dr
- 12504 SW 7th St
- 12320 Westgate
- 12501 SW 7th St
- 828 Golden Pond Dr
- 12316 Westgate
- 12408 SW 6th St
- 12505 SW 7th St
- 12404 SW 6th St
- 12400 SW 6th St
- 12412 SW 6th St
