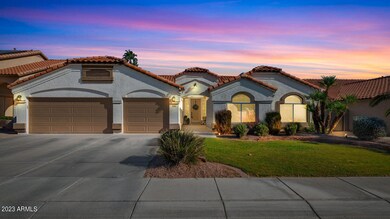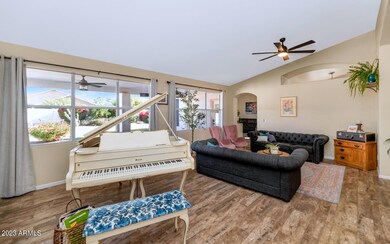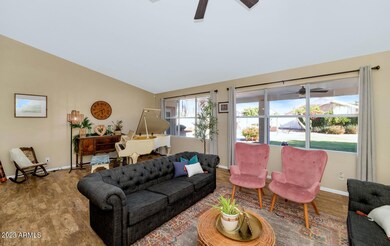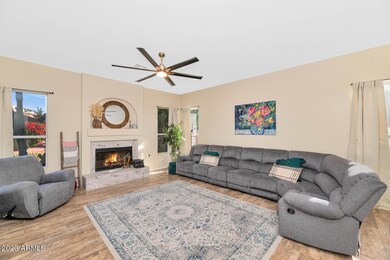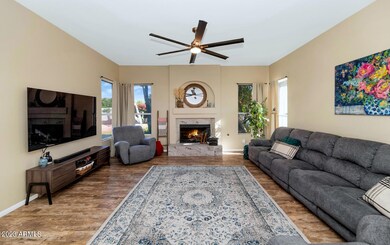
12408 W Encanto Blvd Avondale, AZ 85392
Rancho Santa Fe NeighborhoodEstimated Value: $592,000 - $602,033
Highlights
- Heated Pool
- 0.25 Acre Lot
- Covered patio or porch
- Agua Fria High School Rated A-
- Vaulted Ceiling
- 3 Car Direct Access Garage
About This Home
As of March 2024SELLERS thought this would be their FOREVER HOME, but their career had different plans*A FANTASTIC LOCATION for this BEAUTIFUL HOME on the border of Goodyear and Avondale, with EXCELLENT SCHOOLS, FREEWAY ACCESS, and SHOPPING minutes away*FABULOUS FLOOR PLAN of nearly 3,000 sq. ft. includes OWNER'S SPLIT, four beds and a DEN*KITCHEN has ABUNDANT raised panel cabinets, LARGE TWO TONE ISLAND, GRANITE counters, WALK IN PANTRY* Sellers put in NEW ROOF in 2022*UPDATED LIGHTING, FIREPLACE, SHUTTERS, NEWER FLOORING*OWNER SUITE has UPDATED and UPGRADED SHOWER and CLAW TUB*Convenient SPACE and STORAGE at the 3-car garage*WAIT until you CHECK OUT this EXPANISIVE PREMIUM-SIZE BACKYARD with built in BBQ and a SOOTHING PEBBLE TEK POOL*COME BY and see why YOU WILL WANT to CALL this PLACE YOUR ''HOME''
Last Agent to Sell the Property
Keller Williams Realty Professional Partners License #SA531651000 Listed on: 11/15/2023

Home Details
Home Type
- Single Family
Est. Annual Taxes
- $2,150
Year Built
- Built in 1995
Lot Details
- 0.25 Acre Lot
- Desert faces the front of the property
- Block Wall Fence
- Front and Back Yard Sprinklers
- Sprinklers on Timer
- Grass Covered Lot
HOA Fees
- $46 Monthly HOA Fees
Parking
- 3 Car Direct Access Garage
- Garage Door Opener
Home Design
- Roof Updated in 2022
- Wood Frame Construction
- Tile Roof
- Stucco
Interior Spaces
- 2,962 Sq Ft Home
- 1-Story Property
- Vaulted Ceiling
- Ceiling Fan
- Double Pane Windows
- Family Room with Fireplace
- Tile Flooring
- Washer and Dryer Hookup
Kitchen
- Eat-In Kitchen
- Breakfast Bar
- Built-In Microwave
- Kitchen Island
Bedrooms and Bathrooms
- 4 Bedrooms
- Primary Bathroom is a Full Bathroom
- 2.5 Bathrooms
- Dual Vanity Sinks in Primary Bathroom
- Bathtub With Separate Shower Stall
Pool
- Heated Pool
- Diving Board
Schools
- Rancho Santa Fe Elementary School
- Wigwam Creek Middle School
- Agua Fria High School
Utilities
- Central Air
- Heating System Uses Natural Gas
- High Speed Internet
- Cable TV Available
Additional Features
- No Interior Steps
- Covered patio or porch
Listing and Financial Details
- Tax Lot 44
- Assessor Parcel Number 501-75-727
Community Details
Overview
- Association fees include ground maintenance
- Vision Community Association, Phone Number (480) 759-4945
- Built by Continental
- Alta Mira At Rancho Santa Fe Subdivision
Recreation
- Community Playground
- Bike Trail
Ownership History
Purchase Details
Home Financials for this Owner
Home Financials are based on the most recent Mortgage that was taken out on this home.Purchase Details
Home Financials for this Owner
Home Financials are based on the most recent Mortgage that was taken out on this home.Purchase Details
Purchase Details
Purchase Details
Home Financials for this Owner
Home Financials are based on the most recent Mortgage that was taken out on this home.Purchase Details
Purchase Details
Home Financials for this Owner
Home Financials are based on the most recent Mortgage that was taken out on this home.Purchase Details
Home Financials for this Owner
Home Financials are based on the most recent Mortgage that was taken out on this home.Purchase Details
Home Financials for this Owner
Home Financials are based on the most recent Mortgage that was taken out on this home.Similar Homes in the area
Home Values in the Area
Average Home Value in this Area
Purchase History
| Date | Buyer | Sale Price | Title Company |
|---|---|---|---|
| Long Aimee S | $612,000 | First Integrity Title Agency O | |
| Miller Jonathan Brady | $632,500 | Old Republic Title | |
| Mackey Glen Edwin | $198,000 | Guaranty Title Agency | |
| Federal National Mortgage Association | -- | Accommodation | |
| Phh Mortgage Corporation | $423,571 | Accommodation | |
| Rhodey Kevin A | $400,000 | Equity Title Agency Inc | |
| Shook Jeffrey Irvin | -- | -- | |
| Shook Jeffrey I | $170,047 | First American Title | |
| Chi Construction Company | -- | First American Title | |
| Continental Homes Inc | -- | First American Title |
Mortgage History
| Date | Status | Borrower | Loan Amount |
|---|---|---|---|
| Open | Long Aimee S | $550,800 | |
| Previous Owner | Miller Jonathan Brady | $567,000 | |
| Previous Owner | Rhodey Kevin A | $400,000 | |
| Previous Owner | Shook Jeffrey I | $143,452 | |
| Previous Owner | Shook Jeffrey I | $136,000 |
Property History
| Date | Event | Price | Change | Sq Ft Price |
|---|---|---|---|---|
| 03/05/2024 03/05/24 | Sold | $612,000 | -1.7% | $207 / Sq Ft |
| 01/30/2024 01/30/24 | Pending | -- | -- | -- |
| 01/25/2024 01/25/24 | Price Changed | $622,900 | -0.2% | $210 / Sq Ft |
| 01/15/2024 01/15/24 | Price Changed | $623,900 | -0.2% | $211 / Sq Ft |
| 01/02/2024 01/02/24 | For Sale | $624,900 | +2.1% | $211 / Sq Ft |
| 12/19/2023 12/19/23 | Off Market | $612,000 | -- | -- |
| 11/15/2023 11/15/23 | For Sale | $624,900 | -1.2% | $211 / Sq Ft |
| 06/07/2022 06/07/22 | Sold | $632,500 | +0.4% | $214 / Sq Ft |
| 05/08/2022 05/08/22 | Pending | -- | -- | -- |
| 05/05/2022 05/05/22 | For Sale | $629,900 | -- | $213 / Sq Ft |
Tax History Compared to Growth
Tax History
| Year | Tax Paid | Tax Assessment Tax Assessment Total Assessment is a certain percentage of the fair market value that is determined by local assessors to be the total taxable value of land and additions on the property. | Land | Improvement |
|---|---|---|---|---|
| 2025 | $2,232 | $25,549 | -- | -- |
| 2024 | $2,150 | $24,332 | -- | -- |
| 2023 | $2,150 | $40,850 | $8,170 | $32,680 |
| 2022 | $2,088 | $32,630 | $6,520 | $26,110 |
| 2021 | $2,534 | $29,560 | $5,910 | $23,650 |
| 2020 | $2,459 | $28,420 | $5,680 | $22,740 |
| 2019 | $2,426 | $25,680 | $5,130 | $20,550 |
| 2018 | $2,391 | $25,250 | $5,050 | $20,200 |
| 2017 | $2,237 | $23,220 | $4,640 | $18,580 |
| 2016 | $2,162 | $22,570 | $4,510 | $18,060 |
| 2015 | $2,032 | $19,950 | $3,990 | $15,960 |
Agents Affiliated with this Home
-
Rebecca Durfey

Seller's Agent in 2024
Rebecca Durfey
Keller Williams Realty Professional Partners
(602) 295-7309
3 in this area
403 Total Sales
-
David Cochran

Buyer's Agent in 2024
David Cochran
West USA Realty
(480) 294-1206
1 in this area
18 Total Sales
-
Brian Zabel

Seller's Agent in 2022
Brian Zabel
Realty One Group
(623) 343-1585
1 in this area
57 Total Sales
Map
Source: Arizona Regional Multiple Listing Service (ARMLS)
MLS Number: 6628456
APN: 501-75-727
- 2117 N 123rd Dr
- 12403 W Monte Vista Rd
- 2022 N 124th Dr
- 2120 N 125th Ave
- 12439 W Monte Vista Rd
- 12629 W Cambridge Ave
- 2615 N 123rd Dr
- 12543 W Roanoke Ave
- 12626 W Windsor Ave
- 12217 W Edgemont Ave
- 12745 W Monte Vista Rd
- 12006 W Vernon Ave
- 12574 W Desert Rose Rd
- 11959 W Vernon Ave
- 9963 W Verde Ln
- 12825 W Virginia Ave
- 1919 N 119th Dr
- 12901 W Wilshire Dr
- 12814 W Edgemont Ave
- 12622 W Avalon Dr
- 12408 W Encanto Blvd
- 12412 W Encanto Blvd
- 12404 W Encanto Blvd
- 12409 W Lewis Ave
- 12416 W Encanto Blvd
- 12405 W Lewis Ave
- 12400 W Encanto Blvd
- 12413 W Lewis Ave
- 12409 W Encanto Blvd
- 12405 W Encanto Blvd
- 12401 W Lewis Ave
- 12413 W Encanto Blvd
- 12401 W Encanto Blvd
- 12344 W Encanto Blvd
- 2123 N 124th Dr
- 2131 N 124th Dr
- 12417 W Lewis Ave
- 12417 W Encanto Blvd
- 2127 N 124th Dr
- 12343 W Lewis Ave

