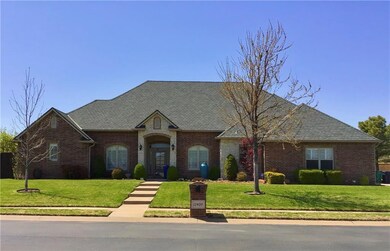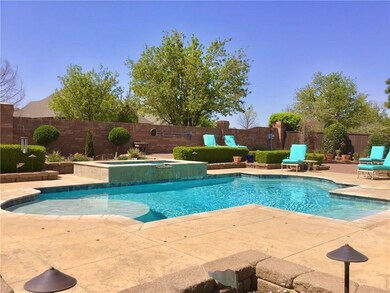
12409 Carriage Way Oklahoma City, OK 73142
Cobblestone NeighborhoodEstimated Value: $543,000 - $608,000
Highlights
- Concrete Pool
- Wood Flooring
- Whirlpool Bathtub
- Traditional Architecture
- Outdoor Kitchen
- 2 Fireplaces
About This Home
As of May 2022Beautiful home with lots of extras! Amazing outside space includes: inground pool, hot tub, firepit, covered patio w/built in TV, & outdoor kitchen w/grill, mini fridge, countertop, & storage. Pool equipment includes: vacuum sweeper, pole brush & net, & 3 plastic pool boxes. Outside also includes: low voltage lights, front & back underground sprinkler, blue glazed planted pot on porch, & blue glazed fountain in front flower bed. Above ground storm shelter in garage & XL attic lift. Blinds in both living rooms, & plantation shutters throughout the rest of home. Tile floors throughout main living areas, carpet in bedrooms, & wood look tile in office. Each bedroom has it's own bathroom. Formal living & master share a double sided fireplace. Second living has a stone fireplace & is open to the kitchen. Kitchen has a breakfast bar, granite counters, under cabinet lighting. & a pantry with pull out shelves. Master has LG walk in closet & full bath w/double vanities, LG shower, & jetted tub.
Last Agent to Sell the Property
Becky Ivins
Movers Real Estate Company Listed on: 04/21/2022
Home Details
Home Type
- Single Family
Est. Annual Taxes
- $7,113
Year Built
- Built in 2005
Lot Details
- 0.37 Acre Lot
- Lot Dimensions are 122x131
- Cul-De-Sac
- East Facing Home
- Fenced
- Sprinkler System
HOA Fees
- $100 Monthly HOA Fees
Parking
- 3 Car Attached Garage
- Garage Door Opener
- Driveway
Home Design
- Traditional Architecture
- Brick Exterior Construction
- Slab Foundation
- Composition Roof
Interior Spaces
- 2,988 Sq Ft Home
- 1-Story Property
- Elevator
- Central Vacuum
- Ceiling Fan
- 2 Fireplaces
- Metal Fireplace
- Window Treatments
- Home Office
- Inside Utility
- Laundry Room
- Fire and Smoke Detector
Kitchen
- Electric Oven
- Self-Cleaning Oven
- Built-In Range
- Microwave
- Dishwasher
- Disposal
Flooring
- Wood
- Carpet
- Tile
Bedrooms and Bathrooms
- 3 Bedrooms
- Whirlpool Bathtub
Pool
- Concrete Pool
- Spa
Outdoor Features
- Covered patio or porch
- Outdoor Kitchen
- Fire Pit
Schools
- Will Rogers Elementary School
- Hefner Middle School
- Putnam City North High School
Utilities
- Zoned Heating and Cooling
- Water Heater
Community Details
- Association fees include gated entry
- Mandatory home owners association
Listing and Financial Details
- Legal Lot and Block 31 / 5
Ownership History
Purchase Details
Home Financials for this Owner
Home Financials are based on the most recent Mortgage that was taken out on this home.Purchase Details
Home Financials for this Owner
Home Financials are based on the most recent Mortgage that was taken out on this home.Purchase Details
Home Financials for this Owner
Home Financials are based on the most recent Mortgage that was taken out on this home.Purchase Details
Home Financials for this Owner
Home Financials are based on the most recent Mortgage that was taken out on this home.Purchase Details
Home Financials for this Owner
Home Financials are based on the most recent Mortgage that was taken out on this home.Similar Homes in the area
Home Values in the Area
Average Home Value in this Area
Purchase History
| Date | Buyer | Sale Price | Title Company |
|---|---|---|---|
| Fulk Mark | $535,000 | Chicago Title | |
| Fulk Mark | $535,000 | Chicago Title | |
| Croxton Allen K | $428,500 | Stewart Abstract & Title Of | |
| Mills David J | $369,500 | First American Title & Tr Co | |
| Earl Austin Construction Co | $65,000 | First American Title & Tr Co |
Mortgage History
| Date | Status | Borrower | Loan Amount |
|---|---|---|---|
| Open | Fulk Mark | $408,000 | |
| Closed | Fulk Mark | $408,000 | |
| Previous Owner | Croxton Allen K | $342,720 | |
| Previous Owner | Mills David J | $335,000 | |
| Previous Owner | Mills David J | $336,000 | |
| Previous Owner | Mills David J | $199,500 | |
| Previous Owner | Earl Austin Construction Co | $336,000 |
Property History
| Date | Event | Price | Change | Sq Ft Price |
|---|---|---|---|---|
| 05/24/2022 05/24/22 | Sold | $535,000 | +8.1% | $179 / Sq Ft |
| 04/21/2022 04/21/22 | Pending | -- | -- | -- |
| 04/21/2022 04/21/22 | For Sale | $495,000 | +7.6% | $166 / Sq Ft |
| 04/24/2015 04/24/15 | Sold | $460,000 | -1.9% | $154 / Sq Ft |
| 03/20/2015 03/20/15 | Pending | -- | -- | -- |
| 03/17/2015 03/17/15 | For Sale | $468,900 | +9.4% | $157 / Sq Ft |
| 05/15/2013 05/15/13 | Sold | $428,500 | -6.8% | $140 / Sq Ft |
| 04/03/2013 04/03/13 | Pending | -- | -- | -- |
| 11/15/2012 11/15/12 | For Sale | $459,900 | -- | $150 / Sq Ft |
Tax History Compared to Growth
Tax History
| Year | Tax Paid | Tax Assessment Tax Assessment Total Assessment is a certain percentage of the fair market value that is determined by local assessors to be the total taxable value of land and additions on the property. | Land | Improvement |
|---|---|---|---|---|
| 2024 | $7,113 | $61,125 | $8,048 | $53,077 |
| 2023 | $7,113 | $59,345 | $8,877 | $50,468 |
| 2022 | $5,796 | $47,962 | $7,673 | $40,289 |
| 2021 | $5,570 | $46,566 | $9,478 | $37,088 |
| 2020 | $5,379 | $45,210 | $9,985 | $35,225 |
| 2019 | $5,668 | $48,290 | $9,985 | $38,305 |
| 2018 | $5,716 | $48,620 | $0 | $0 |
| 2017 | $6,031 | $51,154 | $10,774 | $40,380 |
| 2016 | $5,961 | $49,664 | $10,970 | $38,694 |
| 2015 | $6,146 | $50,607 | $10,970 | $39,637 |
| 2014 | $5,756 | $49,262 | $10,970 | $38,292 |
Agents Affiliated with this Home
-

Seller's Agent in 2022
Becky Ivins
Movers Real Estate Company
(405) 722-3232
-
Phillip Kitchen

Buyer's Agent in 2022
Phillip Kitchen
Keller Williams Realty Elite
(405) 519-0250
4 in this area
120 Total Sales
-
G
Seller's Agent in 2015
Ginger Tate
Metro First Realty
-
B
Buyer's Agent in 2015
Barbara Harris
McGraw REALTORS (BO)
-
Steve Reeser

Seller's Agent in 2013
Steve Reeser
Keller Williams Central OK ED
(405) 476-6572
85 Total Sales
Map
Source: MLSOK
MLS Number: 1004797
APN: 203111300
- 8509 NW 125th St
- 8413 NW 125th St
- 8517 NW 124th St
- 8521 NW 124th St
- 8521 NW 126th St
- 12601 Brickstone Ct
- 12804 Cobblestone Curve Rd
- 8033 NW 124th St
- 12808 Cobblestone Curve Rd
- 12001 Blue Moon Ave
- 12812 Cobblestone Curve Rd
- 11921 Blue Moon Ave
- 8016 NW 124th St
- 12800 Red Spruce Cir
- 8101 NW 119th St
- 12801 Red Spruce Cir
- 8341 NW 129th Ct
- 8332 NW 130th Cir
- 12500 Bristlecone Pine Blvd
- 13100 Carriage Way
- 12409 Carriage Way
- 12401 Carriage Way
- 12425 Carriage Way
- 12408 Carriage Way
- 12320 Chateaux Rd
- 12316 Chateaux Rd
- 12324 Chateaux Rd
- 12400 Carriage Way
- 12312 Chateaux Rd
- 12501 Carriage Way
- 12308 Chateaux Rd
- 12432 Carriage Way
- 12308 Carriage Way
- 12304 Chateaux Rd
- 8400 NW 123rd Cir
- 12300 Chateaux Rd
- 12325 Carriage Way
- 12416 Carriage Way
- 12515 Carriage Way
- 12508 Carriage Way





