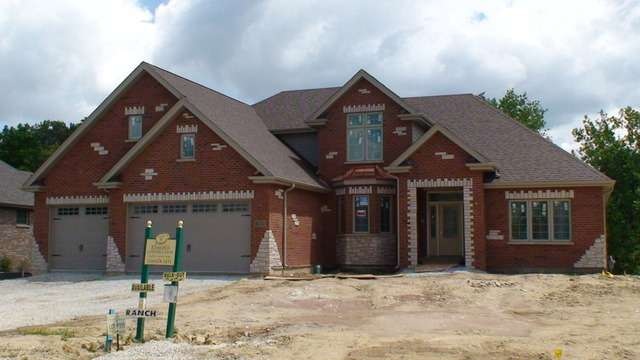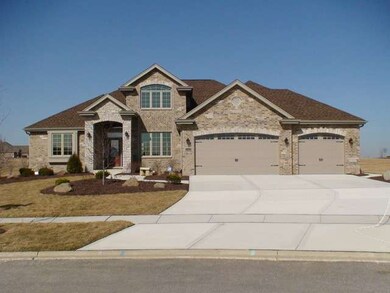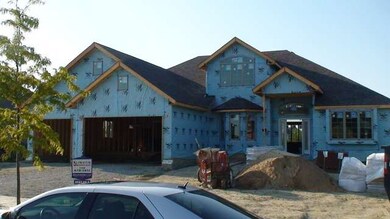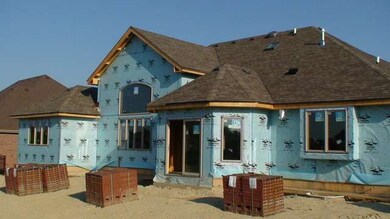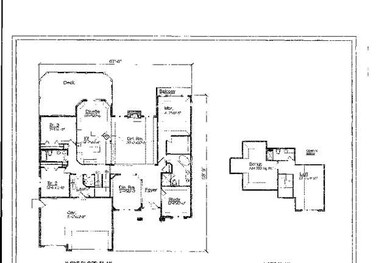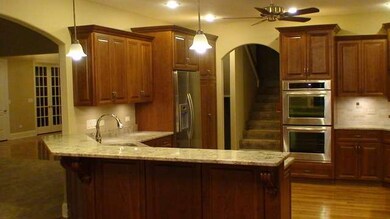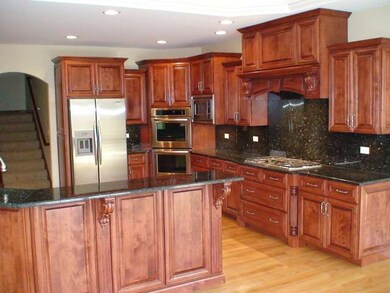
12409 Tahoe Ln Mokena, IL 60448
Estimated Value: $749,952 - $838,000
Highlights
- Ranch Style House
- Whirlpool Bathtub
- Attached Garage
- Lincoln-Way Central High School Rated A
- Bonus Room
- Breakfast Bar
About This Home
As of December 2013NEW CONSTRUCTION WITH WARRANTY!EXPANDED SANTA FE ll MODEL-FEATURES A RANCH FLOOR PLAN WITH 2ND FLOOR 4TH BEDROOM AND BONUS ROOM OR POSSIBLE 5TH BEDROOM-UNDER CONSTRUCTION-ESTIMATED COMPLETION IS OCT 28TH-4000 SQ. FT-3 CAR GARAGE-BASEMENT-GREAT VIEW FROM ALL REAR WINDOWS-SITUATED ON AN INTERIOR LOT-CALL FOR MORE DETAILS!!!
Last Agent to Sell the Property
Select a Fee RE System License #471017446 Listed on: 08/05/2013
Last Buyer's Agent
Non Member
NON MEMBER
Home Details
Home Type
- Single Family
Est. Annual Taxes
- $18,094
Year Built
- 2013
Lot Details
- 0.25
Parking
- Attached Garage
- Parking Included in Price
- Garage Is Owned
Home Design
- Ranch Style House
- Brick Exterior Construction
- Slab Foundation
- Asphalt Shingled Roof
- Stone Siding
Interior Spaces
- Bonus Room
- Utility Room with Study Area
- Unfinished Basement
- Basement Fills Entire Space Under The House
- Breakfast Bar
Bedrooms and Bathrooms
- Primary Bathroom is a Full Bathroom
- Whirlpool Bathtub
- Separate Shower
Utilities
- Forced Air Heating and Cooling System
- Heating System Uses Gas
- Lake Michigan Water
Ownership History
Purchase Details
Purchase Details
Home Financials for this Owner
Home Financials are based on the most recent Mortgage that was taken out on this home.Purchase Details
Purchase Details
Purchase Details
Similar Homes in Mokena, IL
Home Values in the Area
Average Home Value in this Area
Purchase History
| Date | Buyer | Sale Price | Title Company |
|---|---|---|---|
| Flondor Kevin Allyn | -- | Attorney | |
| Flondor Kevin A | $479,900 | Ct | |
| Klimatis Construction Inc | $35,000 | Attorneys Title Guaranty Fu | |
| Klimaitis Construction Inc | $145,000 | Chicago Title Insurance Co | |
| Randolph Builders Inc | $1,434,000 | Chicago Title Insurance Co |
Mortgage History
| Date | Status | Borrower | Loan Amount |
|---|---|---|---|
| Open | Fiondor Kevin A | $294,500 | |
| Closed | Flondor Kevin A | $335,000 |
Property History
| Date | Event | Price | Change | Sq Ft Price |
|---|---|---|---|---|
| 12/16/2013 12/16/13 | Sold | $479,900 | -4.0% | $120 / Sq Ft |
| 11/21/2013 11/21/13 | Pending | -- | -- | -- |
| 08/26/2013 08/26/13 | Price Changed | $499,900 | +11.1% | $125 / Sq Ft |
| 08/05/2013 08/05/13 | For Sale | $450,000 | -- | $113 / Sq Ft |
Tax History Compared to Growth
Tax History
| Year | Tax Paid | Tax Assessment Tax Assessment Total Assessment is a certain percentage of the fair market value that is determined by local assessors to be the total taxable value of land and additions on the property. | Land | Improvement |
|---|---|---|---|---|
| 2023 | $18,094 | $211,501 | $37,105 | $174,396 |
| 2022 | $17,456 | $194,842 | $34,182 | $160,660 |
| 2021 | $15,525 | $183,243 | $32,147 | $151,096 |
| 2020 | $14,280 | $166,217 | $28,578 | $137,639 |
| 2019 | $13,579 | $161,063 | $27,692 | $133,371 |
| 2018 | $13,271 | $155,511 | $26,737 | $128,774 |
| 2017 | $12,618 | $151,040 | $25,968 | $125,072 |
| 2016 | $12,267 | $146,998 | $25,273 | $121,725 |
| 2015 | $2,043 | $142,370 | $24,477 | $117,893 |
| 2014 | $2,043 | $140,613 | $24,175 | $116,438 |
| 2013 | $2,043 | $23,813 | $23,813 | $0 |
Agents Affiliated with this Home
-
Diane O'Connor

Seller's Agent in 2013
Diane O'Connor
Select a Fee RE System
(708) 828-4651
16 in this area
116 Total Sales
-
N
Buyer's Agent in 2013
Non Member
NON MEMBER
Map
Source: Midwest Real Estate Data (MRED)
MLS Number: MRD08413016
APN: 08-12-306-014
- 12425 Tahoe Ln
- 2609 Walter Dr
- 12425 W Regan Rd
- 12752 Berkshire Dr
- 20140 Alison Trail
- 2601 Emily Ln
- 1931 Tessington Ct
- 12932 Carrington Ct
- 821 Chatfield Rd
- 490 Bryan Trail
- 1901 Ashington Ct
- 1910 Ashington Ct
- 20027 Oakwood Dr
- 621 Chatfield Rd
- 13025 W Regan Rd
- 0000 W Regan Rd
- 1101 Green Glen Ct
- 1212 Georgias Way
- 1193 Georgias Way
- 20009 E Brightway Dr
- 12409 Tahoe Ln
- 12401 Tahoe Ln
- 12417 Tahoe Ln
- 12432 Chiszar Dr
- 12349 Tahoe Ln
- 12408 Tahoe Ln
- 12400 Tahoe Ln
- 19822 Wilshire Ct
- 12416 Tahoe Ln
- 12348 Tahoe Ln
- 12438 Chiszar Dr
- 12426 Chiszar Dr
- 12341 Tahoe Ln
- 19816 Wilshire Ct
- 12433 Tahoe Ln
- 12424 Tahoe Ln
- 12340 Tahoe Ln
- 12409 Lajunta Ct
- 12442 Chiszar Dr
- 12333 Tahoe Ln
