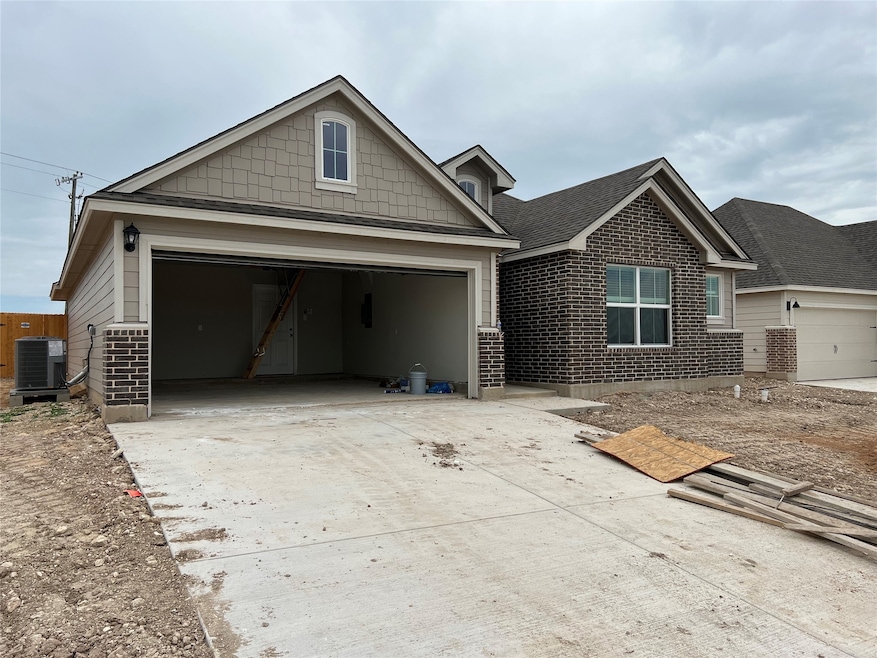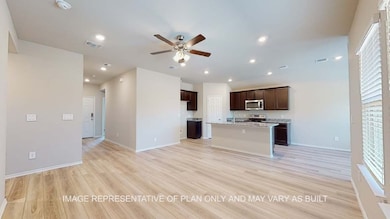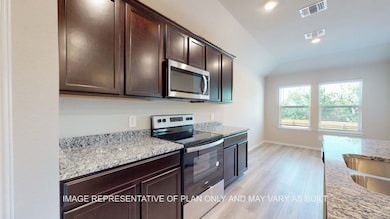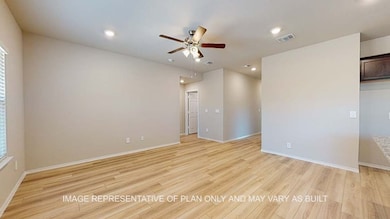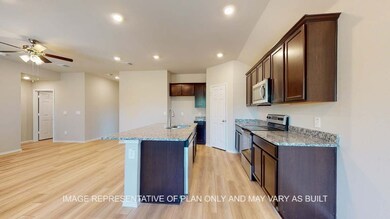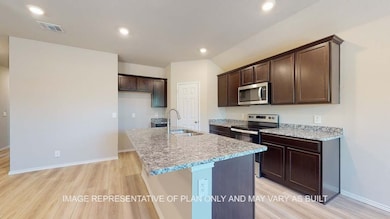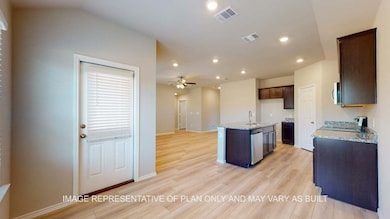
12409 Trogdon Rd Lorena, TX 76655
Estimated payment $1,929/month
Highlights
- Under Construction
- Traditional Architecture
- 2 Car Attached Garage
- Midway Middle School Rated A
- Granite Countertops
- Central Heating and Cooling System
About This Home
The Bellvue is a single-story, 3-bedroom, 2-bathroom home featuring approximately 1,415 square feet of living space. The foyer opens into the spacious family room, and open-concept kitchen and dining room. The kitchen includes a perfect island for entertaining and corner pantry. The main bedroom, bedroom 1, is perfectly sized and features an attractive bathroom with dual vanities and spacious walk-in closet. Additional finishes include granite countertops and stainless-steel appliances. You’ll enjoy added security in your new D.R. Horton home with our Home is Connected features. Using one central hub that talks to all the devices in your home, you can control the lights, thermostat, and locks, all from your cellular device. With D.R. Horton's simple buying process and ten-year limited warranty, there's no reason to wait!
Home Details
Home Type
- Single Family
Year Built
- Built in 2025 | Under Construction
HOA Fees
- $20 Monthly HOA Fees
Parking
- 2 Car Attached Garage
Home Design
- Traditional Architecture
- Brick Exterior Construction
- Slab Foundation
- Composition Roof
- Stone Siding
Interior Spaces
- 1,415 Sq Ft Home
- 1-Story Property
- Ceiling Fan
- Carpet
- Washer and Electric Dryer Hookup
Kitchen
- Electric Oven
- Electric Range
- Microwave
- Dishwasher
- Granite Countertops
Bedrooms and Bathrooms
- 3 Bedrooms
- 2 Full Bathrooms
Schools
- Park Hill Elementary School
- River Valley Middle School
- Midway High School
Additional Features
- 8,276 Sq Ft Lot
- Central Heating and Cooling System
Community Details
- Park Meadows HOA, Phone Number (254) 848-0333
- Built by DR Horton
- Park Meadows Subdivision
Map
Home Values in the Area
Average Home Value in this Area
Property History
| Date | Event | Price | Change | Sq Ft Price |
|---|---|---|---|---|
| 07/21/2025 07/21/25 | For Sale | $292,030 | -- | $206 / Sq Ft |
Similar Homes in Lorena, TX
Source: Houston Association of REALTORS®
MLS Number: 13194778
- 2816 Brosnan Rd
- 3004 Sherco Rd
- 3005 Sherco Rd
- 2905 Beutel Rd
- 2917 Beutel Rd
- 2904 Beutel Rd
- 2905 Taddy Rd
- 2820 Keathley Dr
- 3105 Autry Rd
- 12532 Tarres Ct
- 2708 Samson Dr
- 12520 Tarres Ct
- 2704 Cyprian Rd
- 3013 Teasdale Rd
- 3128 Autry Rd
- 12544 Tarres Ct
- 2700 Gilchrist Dr
- 3001 Gilchrist Dr
- 3017 Gilchrist Dr
- 2824 Jackal Dr
- 11125 Solar St
- 1700 Breezy Dr
- 9821 Chapel Rd
- 1904 Ramada Dr
- 2301 Woodgate Dr
- 9114 Royal Ln
- 814 Majestic Dr
- 509 N Hewitt Dr
- 620 N Hewitt Dr
- 9000 Chapel Rd
- 600 E Panther Way
- 125 Pleasant Grove Ln
- 1025 Zenyatta Dr
- 9515 Stony Point Dr
- 8014 W Highway 84
- 656 Falcon Dr
- 8919 Whippoorwill Dr
- 311 Santa fe Dr
- 6901 Bagby Ave
- 1500-1549 Western Oaks Dr
