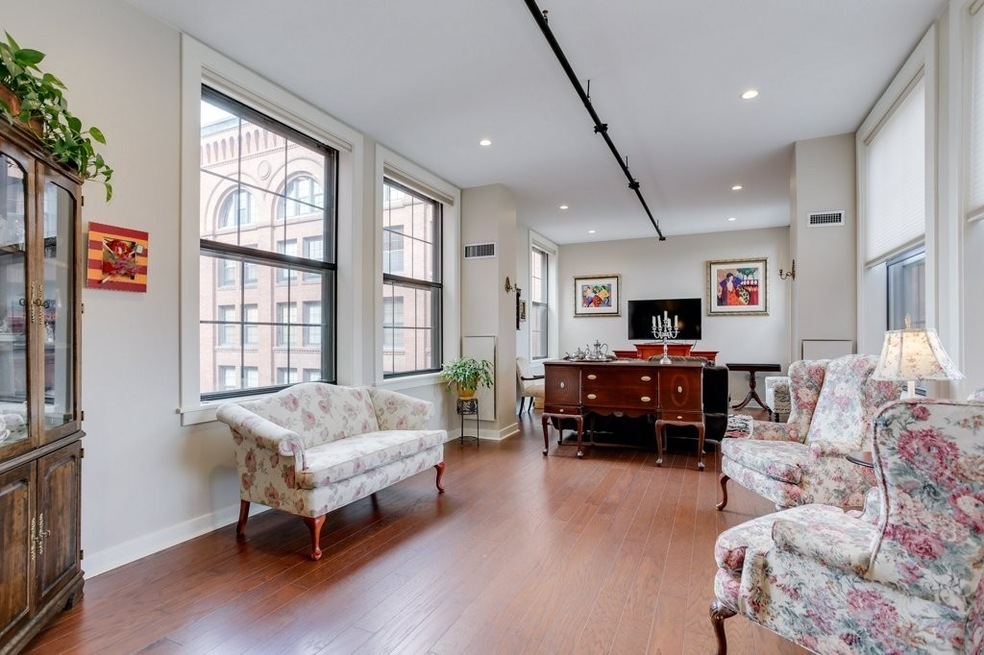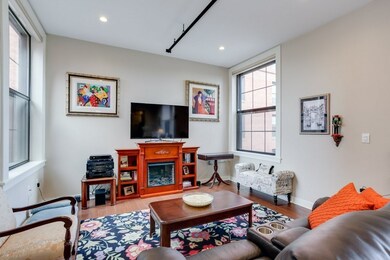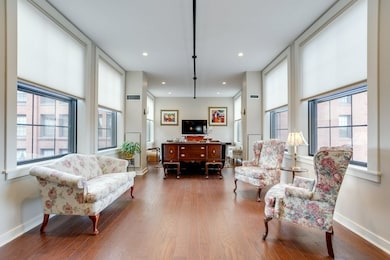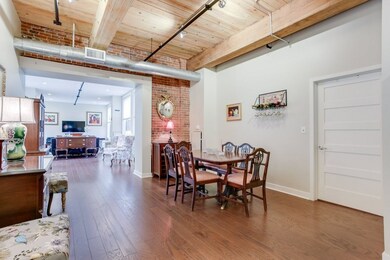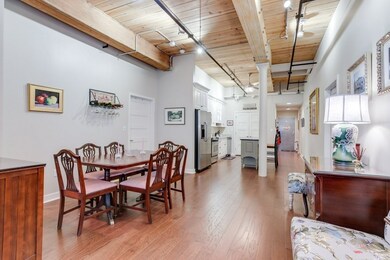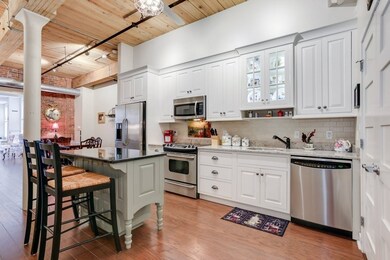
1241 Adams St Unit B406 Dorchester Center, MA 02124
West Codman Hill-West Lowe NeighborhoodEstimated Value: $953,317 - $996,000
Highlights
- River View
- 3-minute walk to Milton Station
- Forced Air Heating and Cooling System
- Wood Flooring
About This Home
As of December 2018Architecturally stunning 2 bed + den, 2 bath brick & beam home with 2 parking spaces located at historic Baker Chocolate Factory on the Milton line. With 1931 sq. ft. all on one floor, this is loft living on a grand scale! Soaring ceilings and incredible "bridge" living room lined on both sides by 6 massive light filled windows enhances the spacious feeling, not to mention gorgeous waterfall & treetop views! The open fully equipped kitchen and dining area are perfect for entertaining. Or relax in either of the brick lined bedrooms each with lux en-suite baths, plus a bonus den/office! All housed in a beautiful complex of brick factory buildings w/elevator, indoor pool, gym, river-side patio, on-site mgmt, adjacent River trails and more. A+ location with restaurants & stores - Lower Mills Tavern, Steel & Rye, Plate, 88 Wharf and more!. Red Line is across the street, and easy access to 93, 95, & 24. Central A/C, W/D and TWO parking spots complete this dream home! Address is 1245 Adams
Last Agent to Sell the Property
Keller Williams Realty Boston-Metro | Back Bay Listed on: 10/11/2018

Property Details
Home Type
- Condominium
Est. Annual Taxes
- $11,658
Year Built
- Built in 1900
Lot Details
- 1,742
HOA Fees
- $1,112 per month
Kitchen
- Range
- Microwave
- Freezer
- Dishwasher
- Disposal
Flooring
- Wood
- Tile
Laundry
- Dryer
- Washer
Utilities
- Forced Air Heating and Cooling System
- Cable TV Available
Additional Features
- River Views
- Year Round Access
Community Details
- Pets Allowed
Listing and Financial Details
- Assessor Parcel Number W:17 P:04031 S:276
Similar Home in Dorchester Center, MA
Home Values in the Area
Average Home Value in this Area
Mortgage History
| Date | Status | Borrower | Loan Amount |
|---|---|---|---|
| Closed | Duclos Stephen | $927,250 | |
| Closed | Lamkin Barry | $600,000 |
Property History
| Date | Event | Price | Change | Sq Ft Price |
|---|---|---|---|---|
| 12/21/2018 12/21/18 | Sold | $875,000 | -2.7% | $453 / Sq Ft |
| 11/17/2018 11/17/18 | Pending | -- | -- | -- |
| 11/08/2018 11/08/18 | Price Changed | $899,000 | -5.3% | $466 / Sq Ft |
| 10/11/2018 10/11/18 | For Sale | $949,000 | -- | $491 / Sq Ft |
Tax History Compared to Growth
Tax History
| Year | Tax Paid | Tax Assessment Tax Assessment Total Assessment is a certain percentage of the fair market value that is determined by local assessors to be the total taxable value of land and additions on the property. | Land | Improvement |
|---|---|---|---|---|
| 2025 | $11,658 | $1,006,700 | $0 | $1,006,700 |
| 2024 | $10,196 | $935,400 | $0 | $935,400 |
| 2023 | $9,752 | $908,000 | $0 | $908,000 |
| 2022 | $9,318 | $856,400 | $0 | $856,400 |
| 2021 | $8,872 | $831,500 | $0 | $831,500 |
| 2020 | $7,898 | $747,900 | $0 | $747,900 |
| 2019 | $7,434 | $705,300 | $0 | $705,300 |
| 2018 | $6,947 | $662,900 | $0 | $662,900 |
| 2017 | $6,442 | $608,300 | $0 | $608,300 |
| 2016 | $6,254 | $568,500 | $0 | $568,500 |
| 2015 | $6,670 | $550,800 | $0 | $550,800 |
| 2014 | $2,914 | $231,628 | $0 | $231,628 |
Agents Affiliated with this Home
-
Ken Snyder

Seller's Agent in 2018
Ken Snyder
Keller Williams Realty Boston-Metro | Back Bay
(617) 784-0632
41 Total Sales
Map
Source: MLS Property Information Network (MLS PIN)
MLS Number: 72409235
APN: DORC-000000-000017-004031-000276
- 1241-1255
- 1241-1251 Adams St Unit F608
- 3 River Street Place
- 1185 Adams St Unit 5
- 17 Richmond St Unit 1
- 88 Wharf St Unit 409
- 51 River St
- 70 Morton Rd
- 1069 Washington St Unit 2
- 22 Branchfield St Unit C1
- 14 Caddy Rd
- 152 Adams St
- 131 Eliot St Unit 102
- 60 Sanford St
- 23-27 Cedar St
- 23-27 Cedar St Unit 23
- 23-27 Cedar St Unit 27
- 23-27 Cedar St Unit 25
- 3 Hutchinson St
- 40 Clearwater Dr
- 1241 Adams St Unit 608
- 1241 Adams St Unit 408
- 1241 Adams St Unit F-406
- 1241 Adams St Unit 609
- 1241 Adams St Unit B409
- 1241 Adams St Unit 500
- 1241 Adams St
- 1241 Adams St Unit B108
- 1241 Adams St Unit 403
- 1241 Adams St Unit 1251
- 1241 Adams St Unit 1251
- 1241 Adams St Unit 1251
- 1241 Adams St Unit 1251
- 1241 Adams St Unit 1251
- 1241 Adams St Unit 1251
- 1241 Adams St Unit 1251
- 1241 Adams St Unit 1251
- 1241 Adams St Unit 1251
- 1241 Adams St Unit 1251
- 1241 Adams St Unit 1251
