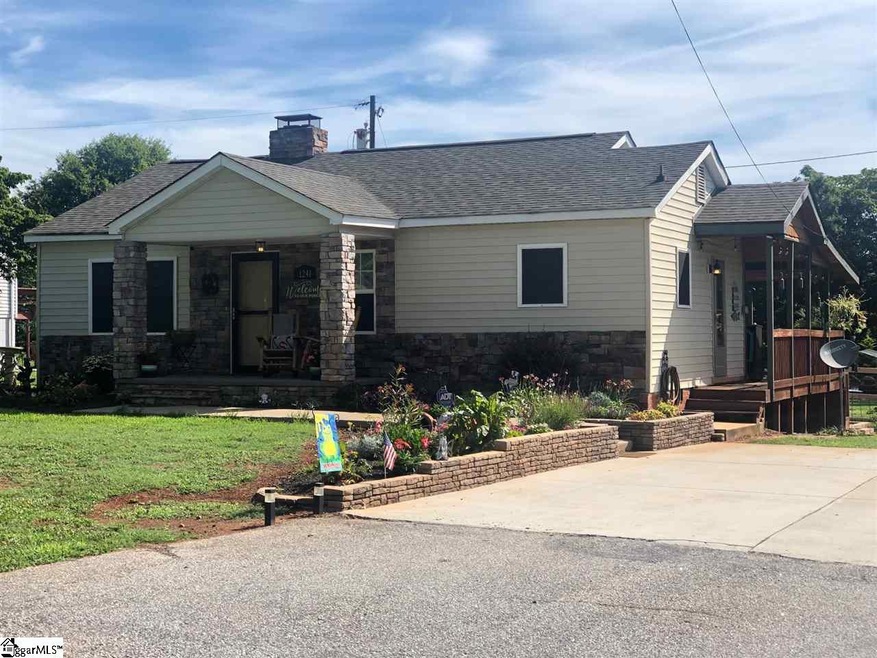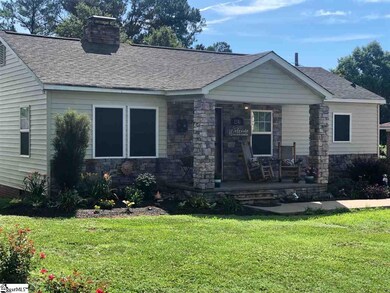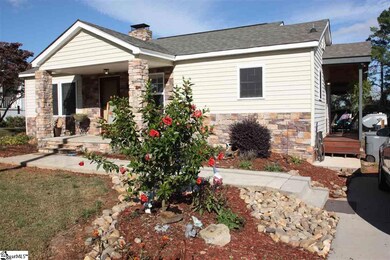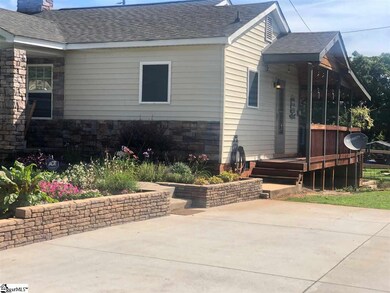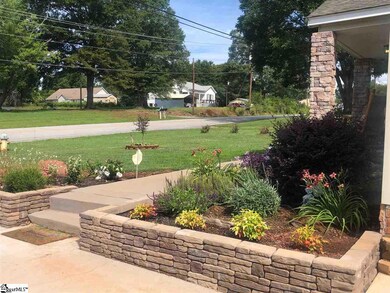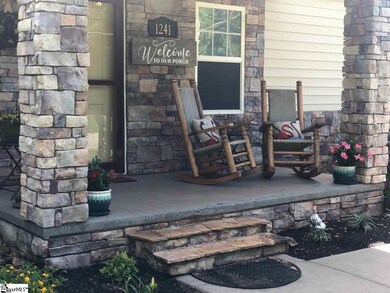
Highlights
- Deck
- Wood Flooring
- Front Porch
- James H. Hendrix Elementary School Rated A-
- Fenced Yard
- Patio
About This Home
As of October 2022Adorable!! The current homeowners have poured time, money, and lots of love into this precious cottage style home. It is newly renovated and in absolute pristine condition with no attention to detail being left unattended. Beginning with the gorgeous curb appeal,the beautifully landscaped yard and stonework lead right up to the cozy covered front porch. This sweet area is plenty big and perfect for those rocking chairs. Inside is so surprisingly spacious! Living Room, Dining, and Kitchen are arranged in a nice open floor plan. Hardwood Floors flow through the house. The Kitchen is full of oak cabinets with a weathered gray wash finish and Moon White granite counters and stainless steel. The chef of the home will love the rolling island with Black Beauty granite and leather finish. Also incorporated into the kitchen are fullness tension pull out drawers, full extension slides, pull-out trash slide, lazy susan and more. There is a laundry room (not closet) right off of the kitchen. The bathroom is just lovely and has also been completely updated from top to bottom. A special bonus to this extraordinary home is the covered back deck. Wow! It is a private oasis overlooking your back yard that is just under 1/2 acre. Lots of hours will be spent here. This home has entirely too many updates to mention. It is an absolute "must see" to understand the full quality and beauty. Certain to go quick!
Last Agent to Sell the Property
North Group Real Estate License #48261 Listed on: 09/18/2019
Co-Listed By
Jesse Smith Hayes
Impact Realty Group - Gville License #102620
Last Buyer's Agent
Jonathan Mullinax
Keller Williams Grv Upst License #0110568
Home Details
Home Type
- Single Family
Est. Annual Taxes
- $588
Lot Details
- 0.42 Acre Lot
- Fenced Yard
- Level Lot
- Few Trees
Home Design
- Bungalow
- Architectural Shingle Roof
- Vinyl Siding
- Stone Exterior Construction
Interior Spaces
- 1,007 Sq Ft Home
- 1,000-1,199 Sq Ft Home
- 1-Story Property
- Smooth Ceilings
- Ceiling Fan
- Living Room
- Dining Room
- Crawl Space
- Storm Doors
- Laundry Room
Kitchen
- Dishwasher
- Disposal
Flooring
- Wood
- Ceramic Tile
- Vinyl
Bedrooms and Bathrooms
- 2 Main Level Bedrooms
- 1 Full Bathroom
Outdoor Features
- Deck
- Patio
- Front Porch
Utilities
- Heating Available
- Electric Water Heater
- Septic Tank
Ownership History
Purchase Details
Home Financials for this Owner
Home Financials are based on the most recent Mortgage that was taken out on this home.Purchase Details
Home Financials for this Owner
Home Financials are based on the most recent Mortgage that was taken out on this home.Purchase Details
Home Financials for this Owner
Home Financials are based on the most recent Mortgage that was taken out on this home.Purchase Details
Home Financials for this Owner
Home Financials are based on the most recent Mortgage that was taken out on this home.Purchase Details
Purchase Details
Similar Homes in Inman, SC
Home Values in the Area
Average Home Value in this Area
Purchase History
| Date | Type | Sale Price | Title Company |
|---|---|---|---|
| Warranty Deed | $183,000 | -- | |
| Warranty Deed | $183,000 | -- | |
| Deed | $115,000 | None Available | |
| Deed | $82,800 | None Available | |
| Warranty Deed | $45,000 | None Available | |
| Deed | $42,500 | Magnolia Title Agency | |
| Interfamily Deed Transfer | -- | -- |
Mortgage History
| Date | Status | Loan Amount | Loan Type |
|---|---|---|---|
| Previous Owner | $18,495 | FHA | |
| Previous Owner | $8,069 | FHA | |
| Previous Owner | $112,917 | FHA | |
| Previous Owner | $65,184 | FHA | |
| Previous Owner | $14,150 | Credit Line Revolving | |
| Previous Owner | $45,000 | New Conventional |
Property History
| Date | Event | Price | Change | Sq Ft Price |
|---|---|---|---|---|
| 06/19/2025 06/19/25 | For Sale | $220,000 | +20.2% | $216 / Sq Ft |
| 10/21/2022 10/21/22 | Sold | $183,000 | +1.7% | $180 / Sq Ft |
| 09/22/2022 09/22/22 | Pending | -- | -- | -- |
| 09/21/2022 09/21/22 | For Sale | $179,900 | +56.4% | $177 / Sq Ft |
| 10/21/2019 10/21/19 | Sold | $115,000 | 0.0% | $115 / Sq Ft |
| 09/18/2019 09/18/19 | For Sale | $115,000 | +38.9% | $115 / Sq Ft |
| 12/17/2015 12/17/15 | Sold | $82,800 | -2.6% | $81 / Sq Ft |
| 11/06/2015 11/06/15 | Pending | -- | -- | -- |
| 10/13/2015 10/13/15 | For Sale | $85,000 | -- | $84 / Sq Ft |
Tax History Compared to Growth
Tax History
| Year | Tax Paid | Tax Assessment Tax Assessment Total Assessment is a certain percentage of the fair market value that is determined by local assessors to be the total taxable value of land and additions on the property. | Land | Improvement |
|---|---|---|---|---|
| 2024 | $3,866 | $10,980 | $1,164 | $9,816 |
| 2023 | $3,866 | $10,980 | $1,164 | $9,816 |
| 2022 | $802 | $4,600 | $520 | $4,080 |
| 2021 | $802 | $4,600 | $520 | $4,080 |
| 2020 | $786 | $4,600 | $520 | $4,080 |
| 2019 | $602 | $3,440 | $520 | $2,920 |
| 2018 | $588 | $3,440 | $520 | $2,920 |
| 2017 | $579 | $3,312 | $520 | $2,792 |
| 2016 | $579 | $3,312 | $520 | $2,792 |
| 2015 | $407 | $2,301 | $492 | $1,809 |
| 2014 | $402 | $2,301 | $492 | $1,809 |
Agents Affiliated with this Home
-
HANNAH HAYNES

Seller's Agent in 2022
HANNAH HAYNES
EXP Realty LLC
(864) 357-1193
1 in this area
10 Total Sales
-
Judy Smith

Seller's Agent in 2019
Judy Smith
North Group Real Estate
(864) 316-1739
2 in this area
149 Total Sales
-
J
Seller Co-Listing Agent in 2019
Jesse Smith Hayes
Impact Realty Group - Gville
-
J
Buyer's Agent in 2019
Jonathan Mullinax
Keller Williams Grv Upst
-
Amy Cunningham

Seller's Agent in 2015
Amy Cunningham
Keller Williams Realty
(864) 706-5611
1 in this area
91 Total Sales
Map
Source: Greater Greenville Association of REALTORS®
MLS Number: 1402133
APN: 2-42-13-006.00
- 1 Dallas St
- 123 S Lake Emory Dr
- 1559 Offshore Dr
- 1559 Offshore Dr Unit CLE 20
- 154 S Lake Emory Dr
- 1542 Offshore Dr
- 1542 Offshore Dr Unit CLE 28
- 307 Burdell Terrace
- 1538 Offshore Dr
- 1538 Offshore Dr Unit CLE 29
- 1534 Offshore Dr
- 1534 Offshore Dr Unit CLE 30
- 1530 Offshore Dr
- 1530 Offshore Dr Unit CLE 31
- 1526 Offshore Dr
- 1526 Offshore Dr Unit CLE 32
- 229 Minnie Crain Dr
- 1727 Watersail Ln
- 1734 Watersail Ln
- 1734 Watersail Ln Unit CLE 60
