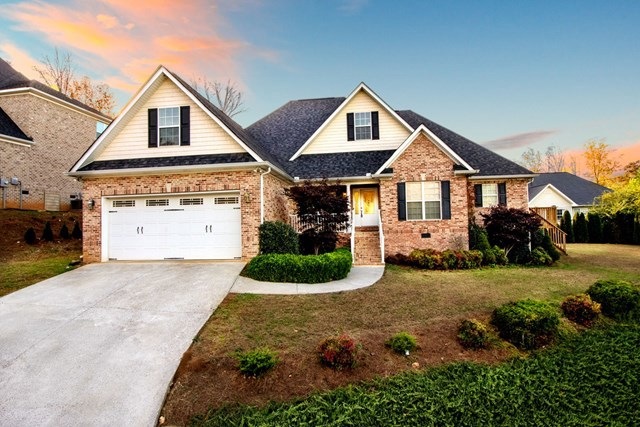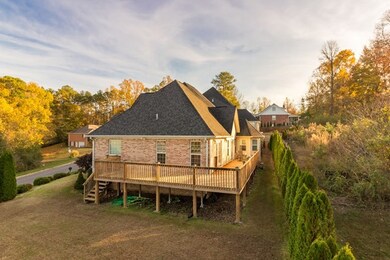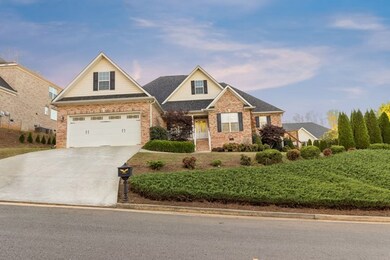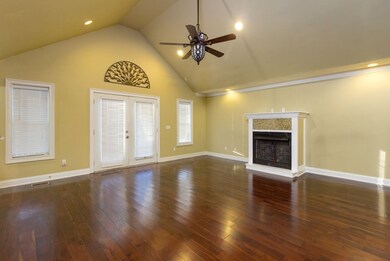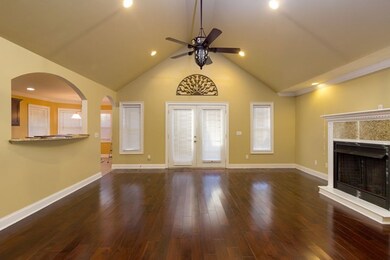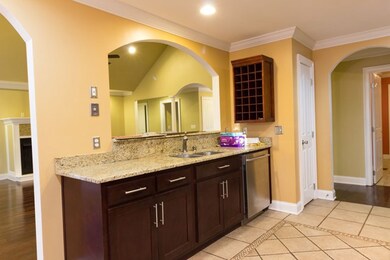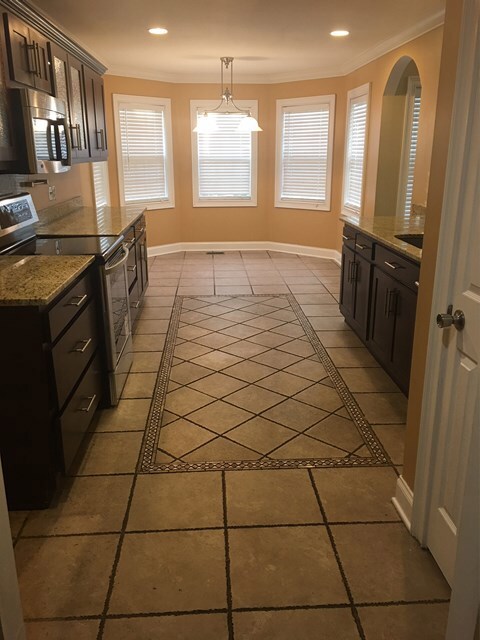
1241 Covie Dr Dalton, GA 30720
Highlights
- Spa
- Deck
- Cathedral Ceiling
- Scenic Views
- Traditional Architecture
- Wood Flooring
About This Home
As of June 2021ABSOLUTELY PERFECT IN THE CITY! 5 Bedroom, 3.5 bath home plus a bonus room! No detail was left unnoticed in this home. 3/4'' hardwood flooring, detailed ceramic tile, crown molding, and new paint throughout. Living room with cathedral ceiling and fireplace open to the gorgeous kitchen with granite counter tops and new stainless steel appliances. Master bedroom on the main level with double trey ceiling, master bathroom with tile shower and jetted tub. Enjoy the beautiful mountain views from the oversized deck. Must see to appreciate all this home has to offer!
Last Listed By
Kathryne Kit Henson
Coldwell Banker Kinard Realty - Dalton Listed on: 03/01/2019
Home Details
Home Type
- Single Family
Est. Annual Taxes
- $2,693
Year Built
- Built in 2007
Lot Details
- 0.29 Acre Lot
- Sloped Lot
- Cleared Lot
Parking
- 2 Car Attached Garage
- Garage Door Opener
- Open Parking
Property Views
- Scenic Vista
- Mountain
Home Design
- Traditional Architecture
- Brick Exterior Construction
- Architectural Shingle Roof
- Siding
Interior Spaces
- 3,052 Sq Ft Home
- 2-Story Property
- Smooth Ceilings
- Cathedral Ceiling
- Ceiling Fan
- Blinds
- Living Room with Fireplace
- Formal Dining Room
- Laundry Room
Kitchen
- Breakfast Area or Nook
- Electric Oven or Range
- Built-In Microwave
- Dishwasher
Flooring
- Wood
- Carpet
- Ceramic Tile
Bedrooms and Bathrooms
- 5 Bedrooms
- Primary Bedroom on Main
- 4 Bathrooms
- Spa Bath
- Separate Shower
Outdoor Features
- Spa
- Deck
- Covered patio or porch
Schools
- Westwood Elementary School
- Dalton Jr. High Middle School
- Dalton High School
Utilities
- Central Heating and Cooling System
- Heat Pump System
- Electric Water Heater
Community Details
- Stonewood Chase Subdivision
Listing and Financial Details
- Assessor Parcel Number 1218403002
Ownership History
Purchase Details
Home Financials for this Owner
Home Financials are based on the most recent Mortgage that was taken out on this home.Purchase Details
Home Financials for this Owner
Home Financials are based on the most recent Mortgage that was taken out on this home.Purchase Details
Purchase Details
Purchase Details
Home Financials for this Owner
Home Financials are based on the most recent Mortgage that was taken out on this home.Purchase Details
Purchase Details
Similar Homes in Dalton, GA
Home Values in the Area
Average Home Value in this Area
Purchase History
| Date | Type | Sale Price | Title Company |
|---|---|---|---|
| Warranty Deed | $310,000 | -- | |
| Warranty Deed | $282,500 | -- | |
| Warranty Deed | -- | -- | |
| Warranty Deed | $12,000 | -- | |
| Deed | -- | -- | |
| Deed | $45,000 | -- | |
| Deed | -- | -- |
Mortgage History
| Date | Status | Loan Amount | Loan Type |
|---|---|---|---|
| Open | $300,700 | New Conventional | |
| Closed | $300,700 | New Conventional | |
| Previous Owner | $254,250 | New Conventional | |
| Previous Owner | $226,200 | New Conventional | |
| Previous Owner | $230,000 | New Conventional | |
| Previous Owner | $210,000 | New Conventional |
Property History
| Date | Event | Price | Change | Sq Ft Price |
|---|---|---|---|---|
| 06/24/2021 06/24/21 | Sold | $310,000 | -3.1% | $102 / Sq Ft |
| 05/22/2021 05/22/21 | Pending | -- | -- | -- |
| 05/01/2021 05/01/21 | For Sale | $319,900 | +3.2% | $105 / Sq Ft |
| 07/22/2019 07/22/19 | Sold | -- | -- | -- |
| 06/22/2019 06/22/19 | Pending | -- | -- | -- |
| 03/02/2019 03/02/19 | For Sale | $309,900 | -- | $102 / Sq Ft |
Tax History Compared to Growth
Tax History
| Year | Tax Paid | Tax Assessment Tax Assessment Total Assessment is a certain percentage of the fair market value that is determined by local assessors to be the total taxable value of land and additions on the property. | Land | Improvement |
|---|---|---|---|---|
| 2024 | $4,966 | $148,648 | $18,000 | $130,648 |
| 2023 | $4,966 | $134,268 | $18,000 | $116,268 |
| 2022 | $3,495 | $101,474 | $14,490 | $86,984 |
| 2021 | $3,245 | $101,474 | $14,490 | $86,984 |
| 2020 | $3,082 | $86,020 | $9,660 | $76,360 |
| 2019 | $3,057 | $82,743 | $9,660 | $73,083 |
| 2018 | $3,103 | $82,743 | $9,660 | $73,083 |
| 2017 | $2,693 | $82,743 | $9,660 | $73,083 |
| 2016 | $2,837 | $86,314 | $19,845 | $66,469 |
| 2014 | $2,484 | $82,204 | $18,900 | $63,304 |
| 2013 | -- | $82,204 | $18,900 | $63,304 |
Agents Affiliated with this Home
-
Kathryne Kit Henson
K
Seller's Agent in 2021
Kathryne Kit Henson
Greater Dalton Keller Williams Realty
(706) 459-3107
17 Total Sales
-

Buyer's Agent in 2021
Adam Adcock
Coldwell Banker Kinard Realty - Dalton
(770) 881-0402
53 Total Sales
Map
Source: Carpet Capital Association of REALTORS®
MLS Number: 113988
APN: 12-184-03-002
- 1230 Covie Dr
- 1315 Walston St
- 1202 Covie Dr
- 00 Shugart Rd
- Tract 2 Willowdale Rd Unit TRACT 2
- 1406 Cleo Way
- 1420 Cleo Way
- 1006 Willowdale Rd NW Unit 2
- 1402 Elite Dr
- 0 Hickory St
- 906 Sierra Place
- 302 Davidson Dr
- 137 Lisa Ln
- 1101 Manly St
- 201 N Tibbs Rd
- 1025 Candlewick Ct
- 805 W Waugh St
- 1521 Ashton Woods Way Unit 11
- 1521 Ashton Woods Way
- 0 Trammell St
