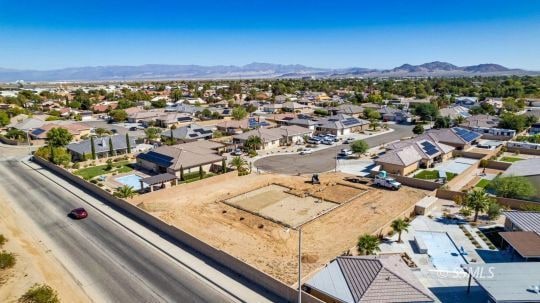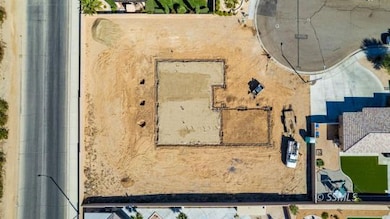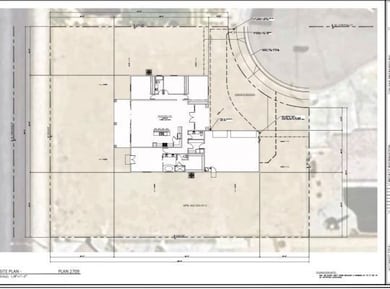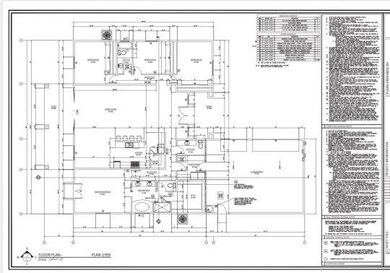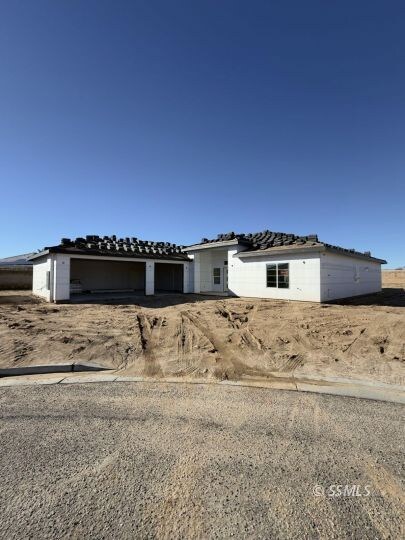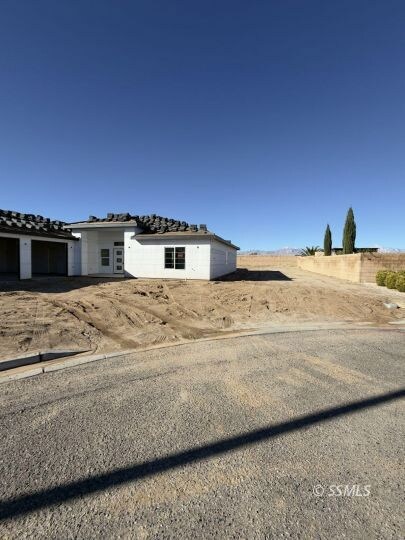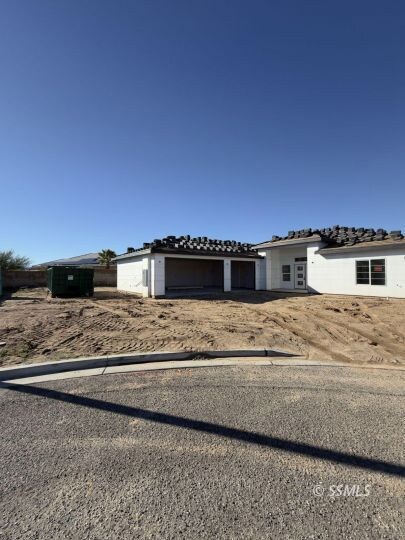1241 Cynthia Ridgecrest, CA 93555
Estimated payment $3,485/month
Highlights
- New Construction
- Solar Power System
- Mountain View
- RV or Boat Parking
- 0.43 Acre Lot
- Freestanding Bathtub
About This Home
Luxury new construction located at the back of a cul-de-sac on a large lot. This all-electric home features a 10.4 kW owned solar system with 16 kW battery backup, tile roof, and energy-efficient design throughout. The open floor plan includes a spacious great room with a 16-ft sliding glass door, a chef's kitchen with a 10-ft island, and large bedrooms including a primary suite with a stand-alone soaking tub. Oversized lot provides privacy and room for additional improvements. Premier location on one of Ridgecrest's best streets-modern comfort, efficiency, and space in one package.
Listing Agent
Nicholette Blanchard Realty Brokerage Phone: (760) 793-6356 License #01957746 Listed on: 11/23/2025
Home Details
Home Type
- Single Family
Year Built
- Built in 2025 | New Construction
Lot Details
- 0.43 Acre Lot
- Cul-De-Sac
- Partially Fenced Property
- Landscaped
- Sprinklers on Timer
Parking
- 3 Car Attached Garage
- Automatic Garage Door Opener
- Garage Door Opener
- RV or Boat Parking
Home Design
- Slab Foundation
- Frame Construction
- Tile Roof
- Stucco Exterior
Interior Spaces
- 2,709 Sq Ft Home
- Ceiling Fan
- Light Fixtures
- Window Treatments
- Mountain Views
- Washer and Dryer Hookup
Kitchen
- Electric Oven or Range
- Dishwasher
- Disposal
Flooring
- Linoleum
- Tile
Bedrooms and Bathrooms
- 4 Bedrooms
- Walk-In Closet
- Freestanding Bathtub
- Soaking Tub
Eco-Friendly Details
- Solar Power System
- Solar owned by seller
Outdoor Features
- Covered Patio or Porch
- Exterior Lighting
Utilities
- Forced Air Heating and Cooling System
- Master Meter
- 220 Volts
- Electric Water Heater
- High Speed Internet
Community Details
- The Estates Subdivision
Listing and Financial Details
- Assessor Parcel Number 453-253-07
Map
Home Values in the Area
Average Home Value in this Area
Tax History
| Year | Tax Paid | Tax Assessment Tax Assessment Total Assessment is a certain percentage of the fair market value that is determined by local assessors to be the total taxable value of land and additions on the property. | Land | Improvement |
|---|---|---|---|---|
| 2025 | $1,102 | $102,145 | $102,145 | -- |
| 2024 | $1,102 | $100,142 | $100,142 | -- |
| 2023 | $1,067 | $98,179 | $98,179 | $0 |
| 2022 | $1,045 | $96,255 | $96,255 | $0 |
| 2021 | $1,035 | $94,368 | $94,368 | $0 |
| 2020 | $1,017 | $93,401 | $93,401 | $0 |
| 2019 | $997 | $93,401 | $93,401 | $0 |
| 2018 | $974 | $89,775 | $89,775 | $0 |
| 2017 | $1,131 | $102,500 | $102,500 | $0 |
| 2016 | $896 | $83,214 | $83,214 | $0 |
| 2015 | $886 | $81,965 | $81,965 | $0 |
| 2014 | $862 | $80,360 | $80,360 | $0 |
Property History
| Date | Event | Price | List to Sale | Price per Sq Ft |
|---|---|---|---|---|
| 11/23/2025 11/23/25 | For Sale | $649,000 | -- | $240 / Sq Ft |
Purchase History
| Date | Type | Sale Price | Title Company |
|---|---|---|---|
| Quit Claim Deed | -- | Accommodation | |
| Grant Deed | $102,500 | First American Title Company | |
| Grant Deed | $14,500 | None Available |
Source: Southern Sierra MLS
MLS Number: 2607793
APN: 453-253-07-00-7
- 0 N Inyo St
- 1116 W Tamarisk Ave
- 1204 W Robert Ave
- 453-270-14 Inyo
- 929 W Vicki Ave
- 1128 W Robert Ave
- 1127 N Mono Ct
- 1119 N Las Posas Ct Unit A
- 616 Amanda St
- 0 W Ward Ave Unit OC24116582
- 4230 W Ward Ave
- 0 W Ward Ave Unit 219131329DA
- 0 W Ward Ave Unit 219131328DA
- 801 W Ward Ave Unit 122
- 1013 Scott St
- 731 Randall St
- 0 Graaf
- 1411 N Downs St
- 0 W Reeves Ave Unit 2607422
- 1433 N Downs St
