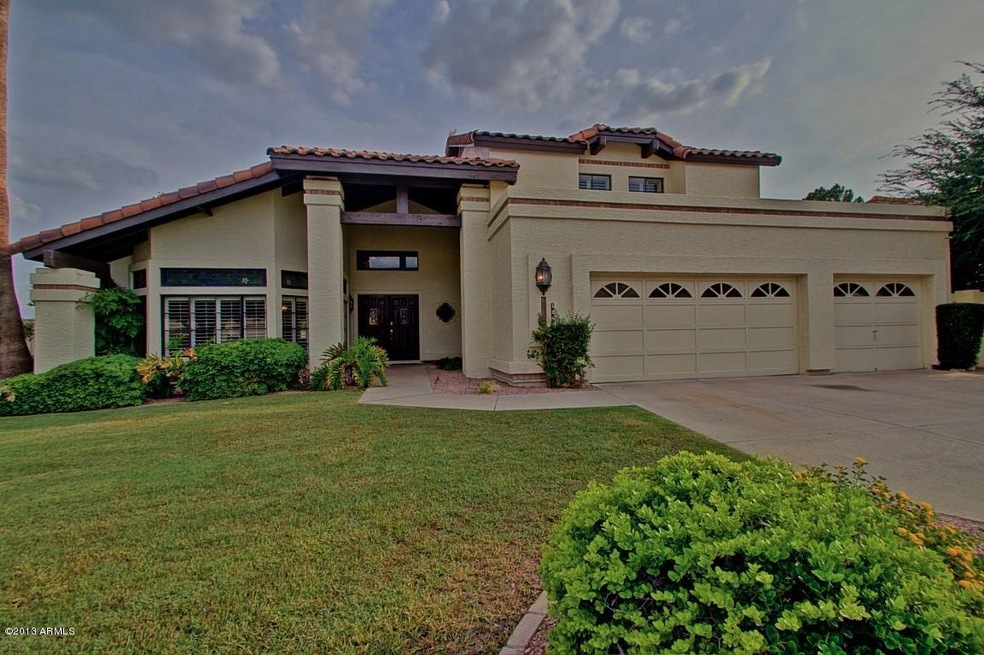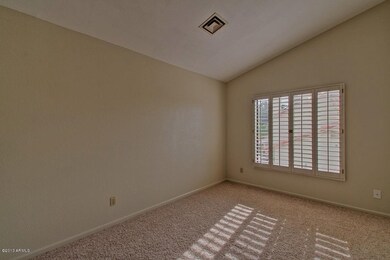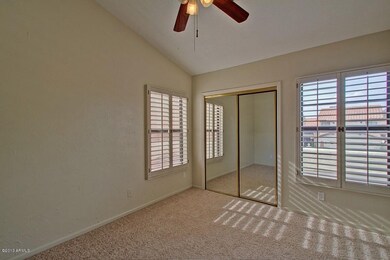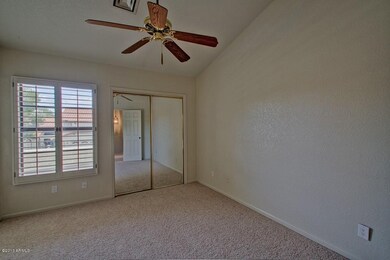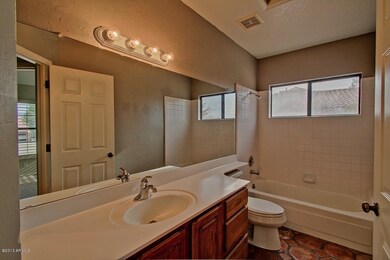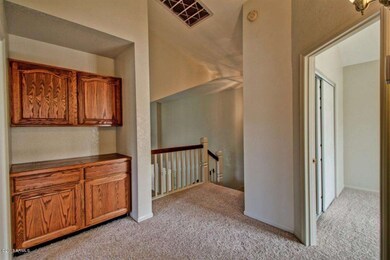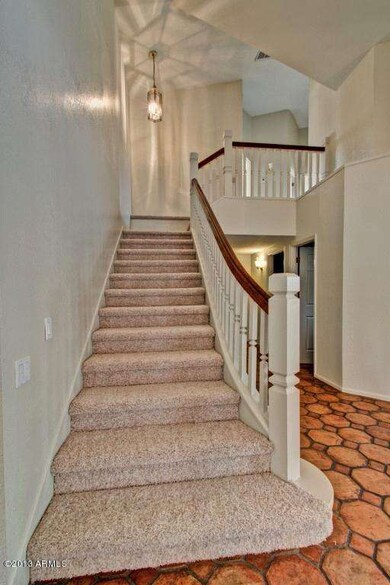
1241 E Gary Cir Mesa, AZ 85203
North Central Mesa NeighborhoodHighlights
- Play Pool
- Community Lake
- Vaulted Ceiling
- Macarthur Elementary School Rated A-
- Clubhouse
- Main Floor Primary Bedroom
About This Home
As of May 2017WOW! Great curb appeal at this wonderfully remodeled 4 bedroom, 2.5 bathroom two story home. Saltillo tile in all high traffic areas, great room, kitchen, master bathroom. Warm neutral wall tones and carpet, plantation shutters, stained glass transom windows over large picture windows, bright, open and airy floor plan add to the unique qualities this home has to offer. Large living room, formal dining room, PLUS vaulted ceilings in great room, corner fireplace and french doors in great room. Kitchen boasts black appliances, sleek ceramic cook top, built in microwave, plenty of cabinet space and enough counter space to delight any chef! Spacious master suite is located downstairs to make this the perfect retreat! Bay windows, french door exit to back yard, vaulted ceilings, ceiling fan WOW! Great curb appeal at this wonderfully remodeled 4 bedroom, 2.5 bathroom two story home. Saltillo tile in all high traffic areas, great room, kitchen, master bathroom. Warm neutral wall tones and carpet, plantation shutters, stained glass transom windows over large picture windows, bright, open and airy floor plan add to the unique qualities this home has to offer. Large living room, formal dining room, PLUS vaulted ceilings in great room, corner fireplace and french doors in great room. Kitchen boasts black appliances, sleek ceramic cook top, built in microwave, plenty of cabinet space and enough counter space to delight any chef! Spacious master suite is located downstairs to make this the perfect retreat! Bay windows, french door exit to back yard, vaulted ceilings, ceiling fans and plush carpet make this bedroom your own personal sanctuary. Master bath with huge walk in closet, mirrored closet doors, double sink vanity, sunken roman tub, large separate shower and private toilet room. Additional bedrooms upstairs are large with mirrored closet doors, vaulted ceilings, ceiling fans and plantation shutters. Large covered patio in back yard, sparkling swimming pool, delightful bar area, mature palm trees complete this Arizona dream! Great location, Great home, Great price! At this price this home won't last long!
Last Agent to Sell the Property
Grayson Davis
Keller Williams Arizona Realty License #SA647288000 Listed on: 07/26/2013
Home Details
Home Type
- Single Family
Est. Annual Taxes
- $1,616
Year Built
- Built in 1986
Lot Details
- 8,808 Sq Ft Lot
- Cul-De-Sac
- Block Wall Fence
- Corner Lot
- Front and Back Yard Sprinklers
- Grass Covered Lot
Parking
- 3 Car Garage
- Garage Door Opener
Home Design
- Spanish Architecture
- Wood Frame Construction
- Tile Roof
- Stucco
Interior Spaces
- 2,662 Sq Ft Home
- 2-Story Property
- Vaulted Ceiling
- Ceiling Fan
- Double Pane Windows
- Family Room with Fireplace
- Laundry in unit
Kitchen
- Eat-In Kitchen
- Breakfast Bar
- Dishwasher
Flooring
- Carpet
- Tile
Bedrooms and Bathrooms
- 4 Bedrooms
- Primary Bedroom on Main
- Walk-In Closet
- Remodeled Bathroom
- Primary Bathroom is a Full Bathroom
- 2.5 Bathrooms
- Dual Vanity Sinks in Primary Bathroom
- Bathtub With Separate Shower Stall
Pool
- Play Pool
- Diving Board
Outdoor Features
- Covered patio or porch
Schools
- Macarthur Elementary School
- Stapley Junior High School
- Mountain View - Waddell High School
Utilities
- Refrigerated Cooling System
- Heating Available
- Water Softener
- High Speed Internet
- Cable TV Available
Listing and Financial Details
- Tax Lot 63
- Assessor Parcel Number 136-31-179
Community Details
Overview
- Property has a Home Owners Association
- Gerson Realty & Mgt. Association, Phone Number (480) 921-3332
- La Mariposa Villas Subdivision
- Community Lake
Amenities
- Clubhouse
- Recreation Room
Recreation
- Tennis Courts
- Heated Community Pool
Ownership History
Purchase Details
Home Financials for this Owner
Home Financials are based on the most recent Mortgage that was taken out on this home.Purchase Details
Home Financials for this Owner
Home Financials are based on the most recent Mortgage that was taken out on this home.Purchase Details
Home Financials for this Owner
Home Financials are based on the most recent Mortgage that was taken out on this home.Purchase Details
Home Financials for this Owner
Home Financials are based on the most recent Mortgage that was taken out on this home.Purchase Details
Home Financials for this Owner
Home Financials are based on the most recent Mortgage that was taken out on this home.Similar Homes in Mesa, AZ
Home Values in the Area
Average Home Value in this Area
Purchase History
| Date | Type | Sale Price | Title Company |
|---|---|---|---|
| Interfamily Deed Transfer | -- | Pioneer Title Agency Inc | |
| Warranty Deed | $305,000 | American Title Service Agenc | |
| Warranty Deed | $265,000 | Fidelity National Title Agen | |
| Warranty Deed | -- | North American Title Agency | |
| Interfamily Deed Transfer | -- | Transnation Title Ins Co |
Mortgage History
| Date | Status | Loan Amount | Loan Type |
|---|---|---|---|
| Open | $444,703 | VA | |
| Closed | $315,065 | VA | |
| Previous Owner | $238,500 | New Conventional | |
| Previous Owner | $136,806 | New Conventional | |
| Previous Owner | $163,350 | Unknown | |
| Previous Owner | $30,275 | Credit Line Revolving | |
| Previous Owner | $166,000 | No Value Available | |
| Previous Owner | $141,600 | No Value Available | |
| Closed | $31,100 | No Value Available |
Property History
| Date | Event | Price | Change | Sq Ft Price |
|---|---|---|---|---|
| 05/25/2017 05/25/17 | Sold | $305,000 | +1.7% | $115 / Sq Ft |
| 04/21/2017 04/21/17 | Pending | -- | -- | -- |
| 04/17/2017 04/17/17 | For Sale | $300,000 | +13.2% | $113 / Sq Ft |
| 09/20/2013 09/20/13 | Sold | $265,000 | 0.0% | $100 / Sq Ft |
| 08/26/2013 08/26/13 | Pending | -- | -- | -- |
| 07/24/2013 07/24/13 | For Sale | $265,000 | -- | $100 / Sq Ft |
Tax History Compared to Growth
Tax History
| Year | Tax Paid | Tax Assessment Tax Assessment Total Assessment is a certain percentage of the fair market value that is determined by local assessors to be the total taxable value of land and additions on the property. | Land | Improvement |
|---|---|---|---|---|
| 2025 | $2,141 | $25,794 | -- | -- |
| 2024 | $2,165 | $24,565 | -- | -- |
| 2023 | $2,165 | $40,150 | $8,030 | $32,120 |
| 2022 | $2,118 | $31,480 | $6,290 | $25,190 |
| 2021 | $2,176 | $29,150 | $5,830 | $23,320 |
| 2020 | $2,147 | $27,310 | $5,460 | $21,850 |
| 2019 | $1,989 | $25,350 | $5,070 | $20,280 |
| 2018 | $1,899 | $23,300 | $4,660 | $18,640 |
| 2017 | $1,839 | $22,850 | $4,570 | $18,280 |
| 2016 | $1,806 | $22,720 | $4,540 | $18,180 |
| 2015 | $1,705 | $20,310 | $4,060 | $16,250 |
Agents Affiliated with this Home
-

Seller's Agent in 2017
Troy Reeves
RE/MAX
(480) 892-5300
1 in this area
71 Total Sales
-

Buyer's Agent in 2017
Michael Graham
eXp Realty
(480) 628-9392
48 Total Sales
-
G
Seller's Agent in 2013
Grayson Davis
Keller Williams Arizona Realty
-
E
Seller Co-Listing Agent in 2013
Edyi Fawcett-Nickola
Keller Williams Realty Sonoran Living
(602) 329-0202
156 Total Sales
-

Buyer's Agent in 2013
Oskar Jonsson
Barrett Real Estate
(602) 318-6433
57 Total Sales
Map
Source: Arizona Regional Multiple Listing Service (ARMLS)
MLS Number: 4973723
APN: 136-31-179
- 1360 E Brown Rd Unit 9
- 1338 E Greenway Cir
- 1158 N Barkley
- 1036 E Grandview St
- 1550 N Stapley Dr Unit 95
- 1550 N Stapley Dr Unit 6
- 1550 N Stapley Dr Unit 21
- 942 E Greenway St
- 1046 E Fairfield St
- 1232 E Mclellan Rd
- 860 E Brown Rd Unit 25
- 943 E Inca St
- 1650 E Gary St
- 1240 E Indigo St
- 1535 N Horne -- Unit 67
- 1711 E Glencove St
- 1712 E Fairfield St
- 733 E Halifax St
- 1744 E Huber St
- 1810 N Barkley
