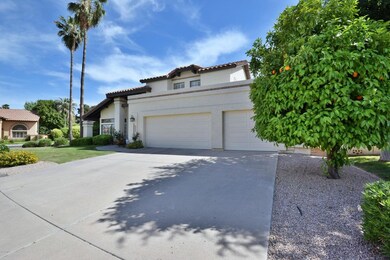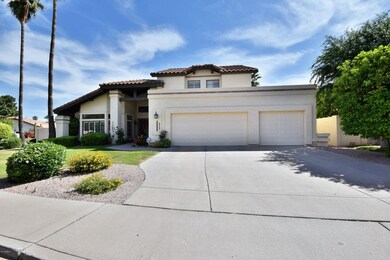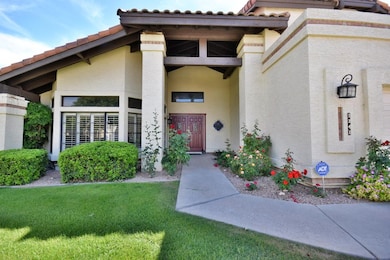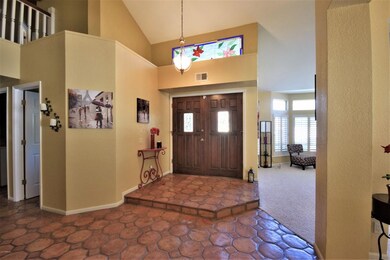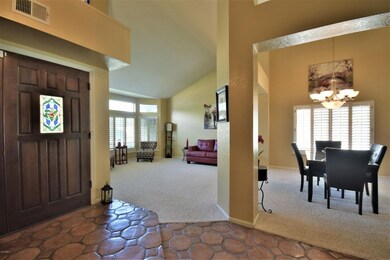
1241 E Gary Cir Mesa, AZ 85203
North Central Mesa NeighborhoodHighlights
- Play Pool
- Community Lake
- Vaulted Ceiling
- Macarthur Elementary School Rated A-
- Clubhouse
- Wood Flooring
About This Home
As of May 2017Wow, You cannot find a nicer home with more upgrades and features than this for under 300K Open feel, Lake community home with numerous amenities thats also on a corner lot in a CDS! You must see the inside of this Home(see photos). Several thousands in Plantation shutters, MB is huge AND downstairs, Additional bath downstairs. Newer flooring in large portion of home, Very expensive UPGRADED newer kitchen...Large Open Floorplan that people love and you should see the staircase up to the other large room(4th is currently den set up with doors)...Home is immaculate and shows well. All of this AND a nice pool w/ 3CG! Easy to view..just text owner AND REMEMBER SECURITY SYSTEM IS ALWAYS ON(code in private MLS remarks)
Hurry...This IS the nicest place you can get for the money...and Locatio
Last Agent to Sell the Property
RE/MAX Solutions License #BR105780000 Listed on: 04/17/2017

Home Details
Home Type
- Single Family
Est. Annual Taxes
- $1,806
Year Built
- Built in 1986
Lot Details
- 8,808 Sq Ft Lot
- Cul-De-Sac
- Block Wall Fence
- Corner Lot
- Front and Back Yard Sprinklers
- Grass Covered Lot
HOA Fees
- $154 Monthly HOA Fees
Parking
- 3 Car Garage
- Garage Door Opener
Home Design
- Spanish Architecture
- Wood Frame Construction
- Tile Roof
- Stucco
Interior Spaces
- 2,662 Sq Ft Home
- 2-Story Property
- Vaulted Ceiling
- Ceiling Fan
- Double Pane Windows
- Family Room with Fireplace
Kitchen
- Eat-In Kitchen
- Breakfast Bar
Flooring
- Wood
- Carpet
Bedrooms and Bathrooms
- 4 Bedrooms
- Primary Bedroom on Main
- Remodeled Bathroom
- Primary Bathroom is a Full Bathroom
- 2.5 Bathrooms
- Dual Vanity Sinks in Primary Bathroom
- Bathtub With Separate Shower Stall
Pool
- Play Pool
- Diving Board
Outdoor Features
- Covered patio or porch
Schools
- Macarthur Elementary School
- Stapley Junior High School
- Mountain View - Waddell High School
Utilities
- Refrigerated Cooling System
- Heating Available
- Water Softener
- High Speed Internet
- Cable TV Available
Listing and Financial Details
- Tax Lot 63
- Assessor Parcel Number 136-31-179
Community Details
Overview
- Association fees include ground maintenance, front yard maint
- Gerson Realty & Mgt. Association, Phone Number (480) 921-3332
- La Mariposa Villas Subdivision
- Community Lake
Amenities
- Clubhouse
- Recreation Room
Recreation
- Tennis Courts
- Community Pool
Ownership History
Purchase Details
Home Financials for this Owner
Home Financials are based on the most recent Mortgage that was taken out on this home.Purchase Details
Home Financials for this Owner
Home Financials are based on the most recent Mortgage that was taken out on this home.Purchase Details
Home Financials for this Owner
Home Financials are based on the most recent Mortgage that was taken out on this home.Purchase Details
Home Financials for this Owner
Home Financials are based on the most recent Mortgage that was taken out on this home.Purchase Details
Home Financials for this Owner
Home Financials are based on the most recent Mortgage that was taken out on this home.Similar Homes in Mesa, AZ
Home Values in the Area
Average Home Value in this Area
Purchase History
| Date | Type | Sale Price | Title Company |
|---|---|---|---|
| Interfamily Deed Transfer | -- | Pioneer Title Agency Inc | |
| Warranty Deed | $305,000 | American Title Service Agenc | |
| Warranty Deed | $265,000 | Fidelity National Title Agen | |
| Warranty Deed | -- | North American Title Agency | |
| Interfamily Deed Transfer | -- | Transnation Title Ins Co |
Mortgage History
| Date | Status | Loan Amount | Loan Type |
|---|---|---|---|
| Open | $444,703 | VA | |
| Closed | $315,065 | VA | |
| Previous Owner | $238,500 | New Conventional | |
| Previous Owner | $136,806 | New Conventional | |
| Previous Owner | $163,350 | Unknown | |
| Previous Owner | $30,275 | Credit Line Revolving | |
| Previous Owner | $166,000 | No Value Available | |
| Previous Owner | $141,600 | No Value Available | |
| Closed | $31,100 | No Value Available |
Property History
| Date | Event | Price | Change | Sq Ft Price |
|---|---|---|---|---|
| 05/25/2017 05/25/17 | Sold | $305,000 | +1.7% | $115 / Sq Ft |
| 04/21/2017 04/21/17 | Pending | -- | -- | -- |
| 04/17/2017 04/17/17 | For Sale | $300,000 | +13.2% | $113 / Sq Ft |
| 09/20/2013 09/20/13 | Sold | $265,000 | 0.0% | $100 / Sq Ft |
| 08/26/2013 08/26/13 | Pending | -- | -- | -- |
| 07/24/2013 07/24/13 | For Sale | $265,000 | -- | $100 / Sq Ft |
Tax History Compared to Growth
Tax History
| Year | Tax Paid | Tax Assessment Tax Assessment Total Assessment is a certain percentage of the fair market value that is determined by local assessors to be the total taxable value of land and additions on the property. | Land | Improvement |
|---|---|---|---|---|
| 2025 | $2,141 | $25,794 | -- | -- |
| 2024 | $2,165 | $24,565 | -- | -- |
| 2023 | $2,165 | $40,150 | $8,030 | $32,120 |
| 2022 | $2,118 | $31,480 | $6,290 | $25,190 |
| 2021 | $2,176 | $29,150 | $5,830 | $23,320 |
| 2020 | $2,147 | $27,310 | $5,460 | $21,850 |
| 2019 | $1,989 | $25,350 | $5,070 | $20,280 |
| 2018 | $1,899 | $23,300 | $4,660 | $18,640 |
| 2017 | $1,839 | $22,850 | $4,570 | $18,280 |
| 2016 | $1,806 | $22,720 | $4,540 | $18,180 |
| 2015 | $1,705 | $20,310 | $4,060 | $16,250 |
Agents Affiliated with this Home
-
Troy Reeves

Seller's Agent in 2017
Troy Reeves
RE/MAX
(480) 892-5300
1 in this area
74 Total Sales
-
Michael Graham

Buyer's Agent in 2017
Michael Graham
eXp Realty
(480) 628-9392
47 Total Sales
-
G
Seller's Agent in 2013
Grayson Davis
Keller Williams Arizona Realty
-
Edyi Fawcett-Nickola
E
Seller Co-Listing Agent in 2013
Edyi Fawcett-Nickola
Keller Williams Realty Sonoran Living
(602) 329-0202
158 Total Sales
-
Oskar Jonsson

Buyer's Agent in 2013
Oskar Jonsson
Barrett Real Estate
(602) 318-6433
59 Total Sales
Map
Source: Arizona Regional Multiple Listing Service (ARMLS)
MLS Number: 5591807
APN: 136-31-179
- 1360 E Brown Rd Unit 9
- 1338 E Greenway Cir
- 1158 N Barkley
- 1550 N Stapley Dr Unit 95
- 1550 N Stapley Dr Unit 6
- 1550 N Stapley Dr Unit 21
- 942 E Greenway St
- 1046 E Fairfield St
- 1541 E Glencove St
- 860 E Brown Rd Unit 25
- 943 E Inca St
- 1650 E Gary St
- 1240 E Indigo St
- 1055 E Ingram St
- 1535 N Horne -- Unit 74
- 1535 N Horne -- Unit 67
- 1711 E Glencove St
- 818 N Terrace St
- 1351 E Ellis Cir
- 1712 E Fairfield St


