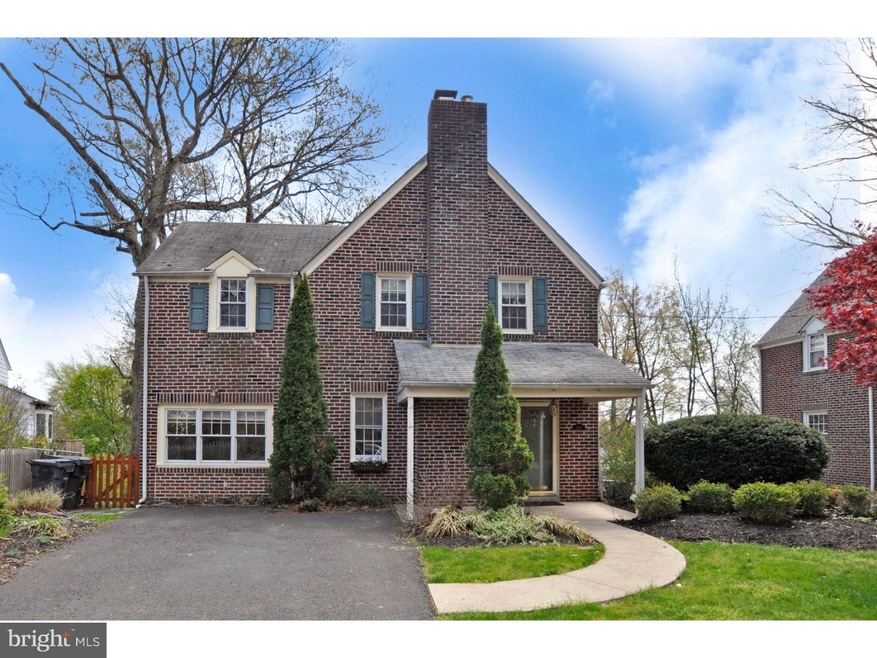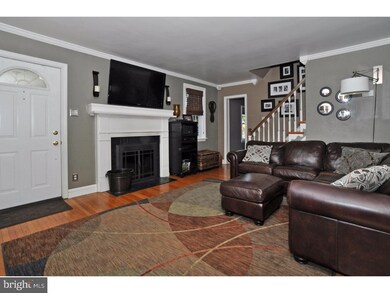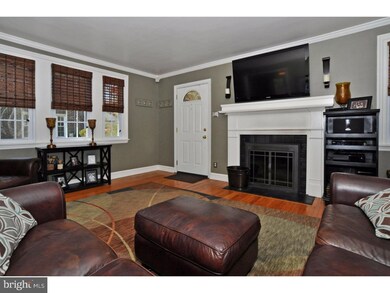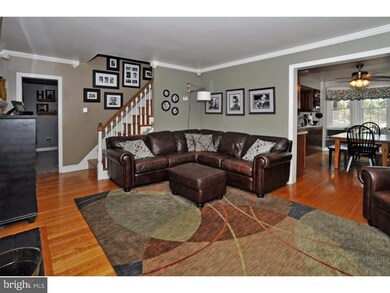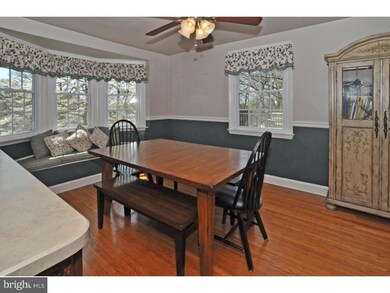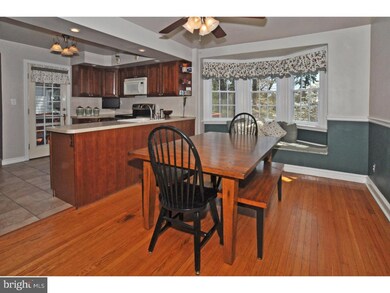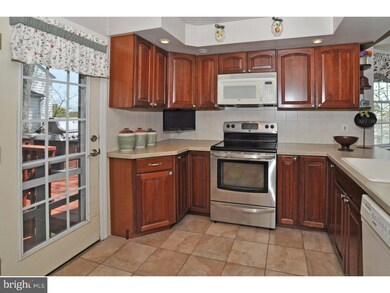
1241 Edge Hill Rd Abington, PA 19001
Abington NeighborhoodEstimated Value: $483,000 - $602,000
Highlights
- Colonial Architecture
- Deck
- Attic
- Highland School Rated A-
- Wood Flooring
- 3-minute walk to Briar Bush Nature Center
About This Home
As of July 2016Charming Brick Colonial in move-in condition! Enter into the warm and inviting Living Room with brick fireplace and hardwood floors. The adjoining Family Room is a great space for Family and friends. Wonderful updated Kitchen and Dining Room with bay window and window seat open to a fabulous deck overlooking the expansive yard, perfect for play or gardening. The second floor features the large Master Bedroom plus two additional bedrooms and updated full bath. The lower level has powder room and access to back yard. Walk to Highland Elementary, part of the Abington Blue Ribbon School District. Great location, close to parks, transportation and shopping. A Must See!
Last Agent to Sell the Property
Quinn & Wilson, Inc. License #RS201243L Listed on: 05/03/2016
Home Details
Home Type
- Single Family
Est. Annual Taxes
- $4,751
Year Built
- Built in 1939
Lot Details
- 10,266 Sq Ft Lot
- Property is in good condition
Home Design
- Colonial Architecture
- Traditional Architecture
- Brick Exterior Construction
- Pitched Roof
Interior Spaces
- 1,736 Sq Ft Home
- Property has 2 Levels
- Brick Fireplace
- Bay Window
- Family Room
- Living Room
- Dining Room
- Laundry Room
- Attic
Kitchen
- Eat-In Kitchen
- Self-Cleaning Oven
- Built-In Range
- Dishwasher
- Disposal
Flooring
- Wood
- Wall to Wall Carpet
Bedrooms and Bathrooms
- 3 Bedrooms
- En-Suite Primary Bedroom
Unfinished Basement
- Basement Fills Entire Space Under The House
- Exterior Basement Entry
- Laundry in Basement
Parking
- 3 Open Parking Spaces
- 3 Parking Spaces
- Driveway
- On-Street Parking
Outdoor Features
- Deck
- Shed
- Porch
Schools
- Highland Elementary School
- Abington Junior Middle School
- Abington Senior High School
Utilities
- Forced Air Heating and Cooling System
- Heating System Uses Oil
- Electric Water Heater
- Cable TV Available
Community Details
- No Home Owners Association
- Highland Farms Subdivision
Listing and Financial Details
- Tax Lot 007
- Assessor Parcel Number 30-00-16532-007
Ownership History
Purchase Details
Home Financials for this Owner
Home Financials are based on the most recent Mortgage that was taken out on this home.Purchase Details
Purchase Details
Purchase Details
Similar Homes in the area
Home Values in the Area
Average Home Value in this Area
Purchase History
| Date | Buyer | Sale Price | Title Company |
|---|---|---|---|
| Voytovich Evgeny | $324,900 | None Available | |
| Hartman William J | $221,965 | -- | |
| Sandt Michael R | -- | -- | |
| Sandt Michael R | $131,900 | -- |
Mortgage History
| Date | Status | Borrower | Loan Amount |
|---|---|---|---|
| Open | Voytovich Evgeny | $314,056 | |
| Previous Owner | Hartman William J | $289,987 | |
| Previous Owner | Hartman Brenda A | $35,000 | |
| Previous Owner | Hartman Brende A | $15,000 | |
| Previous Owner | Not Provided | $0 |
Property History
| Date | Event | Price | Change | Sq Ft Price |
|---|---|---|---|---|
| 07/15/2016 07/15/16 | Sold | $324,900 | -1.2% | $187 / Sq Ft |
| 06/07/2016 06/07/16 | Pending | -- | -- | -- |
| 05/03/2016 05/03/16 | For Sale | $329,000 | -- | $190 / Sq Ft |
Tax History Compared to Growth
Tax History
| Year | Tax Paid | Tax Assessment Tax Assessment Total Assessment is a certain percentage of the fair market value that is determined by local assessors to be the total taxable value of land and additions on the property. | Land | Improvement |
|---|---|---|---|---|
| 2024 | $6,234 | $134,610 | -- | -- |
| 2023 | $5,614 | $126,510 | $56,240 | $70,270 |
| 2022 | $5,434 | $126,510 | $56,240 | $70,270 |
| 2021 | $5,142 | $126,510 | $56,240 | $70,270 |
| 2020 | $5,068 | $126,510 | $56,240 | $70,270 |
| 2019 | $5,068 | $126,510 | $56,240 | $70,270 |
| 2018 | $5,068 | $126,510 | $56,240 | $70,270 |
| 2017 | $4,919 | $126,510 | $56,240 | $70,270 |
| 2016 | $4,870 | $126,510 | $56,240 | $70,270 |
| 2015 | $4,721 | $126,510 | $56,240 | $70,270 |
| 2014 | $4,577 | $126,510 | $56,240 | $70,270 |
Agents Affiliated with this Home
-
Diane Malnati

Seller's Agent in 2016
Diane Malnati
Quinn & Wilson, Inc.
(215) 880-1456
10 in this area
57 Total Sales
-
Renee Meister

Seller Co-Listing Agent in 2016
Renee Meister
Quinn & Wilson, Inc.
(267) 879-9146
24 in this area
167 Total Sales
-
Ilya Markman

Buyer's Agent in 2016
Ilya Markman
RE/MAX
(215) 688-1220
63 Total Sales
Map
Source: Bright MLS
MLS Number: 1002423820
APN: 30-00-16532-007
- 2085 Keith Rd
- 1123 Cumberland Rd
- 1125 Tyson Ave
- 2154 Clearview Ave
- 2179 Susquehanna Rd
- 1100 Tyson Ave Unit A10
- 1431 Wheatsheaf Ln
- 2242 Clearview Ave
- 1504 Grovania Ave
- 1071 Tyson Ave
- 1566 Rockwell Rd
- 2425 Avondale Ave
- 1933 Susquehanna Rd Unit 12
- 1132 Old York Rd
- 1855 Horace Ave
- 1843 Horace Ave
- 1551 Prospect Ave
- 2467 Avondale Ave
- 1569 Prospect Ave
- 1413 High Ave
- 1241 Edge Hill Rd
- 1245 Edge Hill Rd
- 1235 Edge Hill Rd
- 2135 Benezet Rd
- 1249 Edge Hill Rd
- 2129 Benezet Rd
- 1231 Edge Hill Rd
- 2124 Woodland Rd
- 2120 Woodland Rd
- 2121 Benezet Rd
- 1260 Edge Hill Rd
- 1252 Edge Hill Rd
- 2116 Woodland Rd
- 2134 Benezet Rd
- 2140 Benezet Rd
- 2115 Benezet Rd
- 1302 Edge Hill Rd
- 2126 Benezet Rd
- 1240 Edge Hill Rd
- 2148 Woodland Rd
