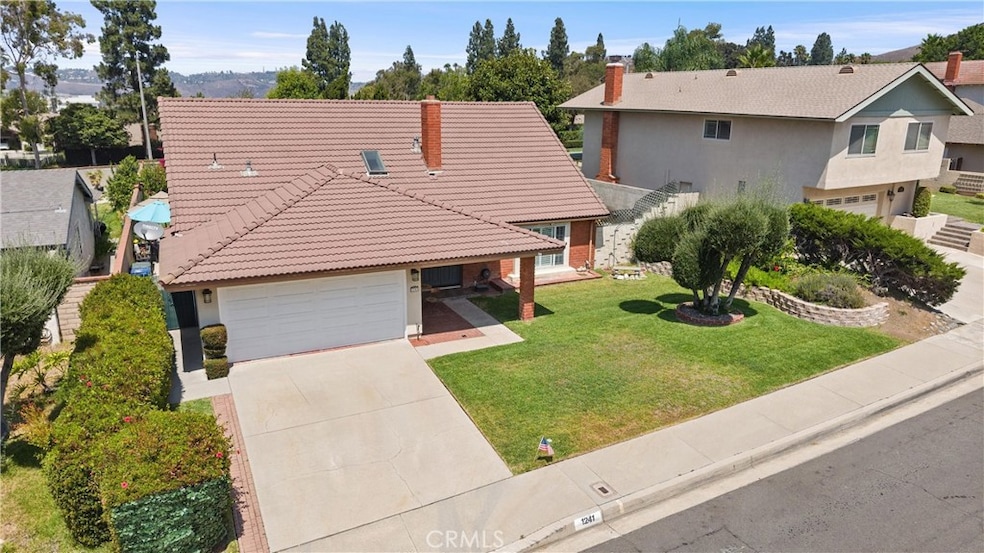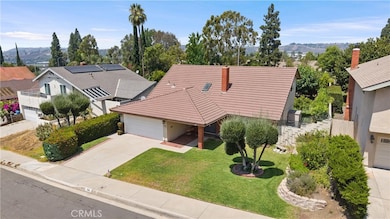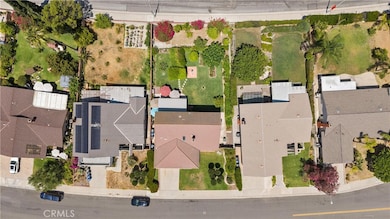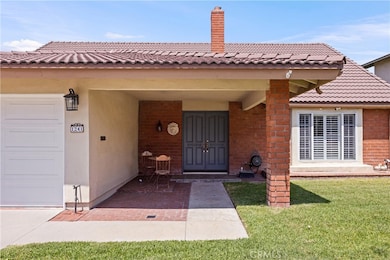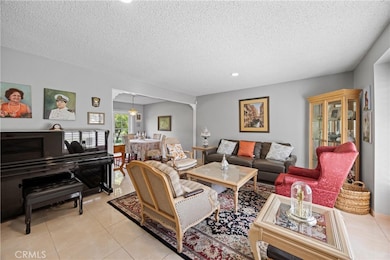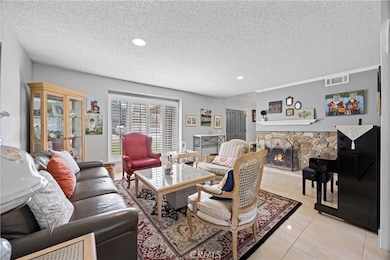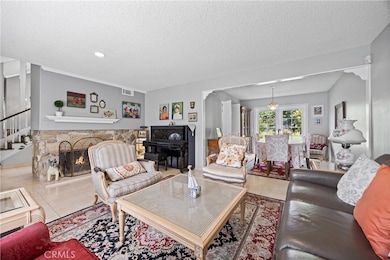1241 Flintlock Rd Diamond Bar, CA 91765
Estimated payment $6,129/month
Highlights
- City Lights View
- Updated Kitchen
- Clubhouse
- Diamond Ranch High School Rated A-
- Open Floorplan
- Contemporary Architecture
About This Home
Welcome to 1241 Flintlock Rd — A Diamond Bar Retreat with ADU Potential. Don’t miss this Diamond Bar gem. Located in a desirable neighborhood with award-winning schools, this beautifully updated 4-bedroom, 2-bathroom home offers comfort, style, and endless possibilities. The inviting floor plan features new stair carpet, tile flooring, a cozy fireplace, and a well-designed kitchen with granite countertops and ample storage. Updated bathrooms, dual-pane windows, custom wood shutters, and a durable tile roof add lasting value. French doors open to a private backyard with a covered patio and mature fruit trees, perfect for entertaining or unwinding.
With zoning that allows for an addition or ADU/casita, the property offers excellent potential for multi-generational living or rental income.
Community amenities include a private clubhouse with pool and event space, all for just $300/year HOA.
Conveniently located near shopping, dining, parks, and freeway access.
The City of Diamond Bar allows a detached ADU of up to 1,000 sq. ft. In addition, a Junior ADU (JADU) can be added, typically attached to the existing garage. This means you can have up to two units total, with a maximum ADU size of 1,000 sq. ft.
Listing Agent
Elevate Real Estate Agency Brokerage Phone: 626 825-1413 License #01327330 Listed on: 08/11/2025

Open House Schedule
-
Sunday, November 23, 202512:00 to 3:00 pm11/23/2025 12:00:00 PM +00:0011/23/2025 3:00:00 PM +00:00Add to Calendar
Home Details
Home Type
- Single Family
Est. Annual Taxes
- $3,539
Year Built
- Built in 1969 | Remodeled
Lot Details
- 8,921 Sq Ft Lot
- Block Wall Fence
- Landscaped
- Level Lot
- Front and Back Yard Sprinklers
- Private Yard
- Lawn
- Garden
- Back and Front Yard
- Density is up to 1 Unit/Acre
- Property is zoned LCR18000*
HOA Fees
- $25 Monthly HOA Fees
Parking
- 2 Car Direct Access Garage
- Parking Available
- Front Facing Garage
- Driveway Level
Property Views
- City Lights
- Hills
Home Design
- Contemporary Architecture
- Spanish Architecture
- Entry on the 1st floor
- Brick Foundation
- Spanish Tile Roof
- Pre-Cast Concrete Construction
Interior Spaces
- 2,002 Sq Ft Home
- 2-Story Property
- Open Floorplan
- Built-In Features
- High Ceiling
- Ceiling Fan
- Skylights
- Recessed Lighting
- Double Pane Windows
- Plantation Shutters
- Double Door Entry
- Family Room with Fireplace
- Den
Kitchen
- Updated Kitchen
- Eat-In Kitchen
- Dishwasher
- Granite Countertops
Flooring
- Carpet
- Tile
Bedrooms and Bathrooms
- 4 Bedrooms | 1 Main Level Bedroom
- All Upper Level Bedrooms
- Remodeled Bathroom
- Bathroom on Main Level
- 2 Full Bathrooms
- Granite Bathroom Countertops
- Walk-in Shower
- Exhaust Fan In Bathroom
- Linen Closet In Bathroom
Laundry
- Laundry Room
- Laundry in Garage
Home Security
- Carbon Monoxide Detectors
- Fire and Smoke Detector
Outdoor Features
- Open Patio
- Exterior Lighting
Schools
- Ranch Hill Elementary School
- Lorbeer Middle School
- Diamond Ranch High School
Utilities
- Central Heating and Cooling System
- 220 Volts in Garage
- Natural Gas Connected
- Cable TV Available
Listing and Financial Details
- Tax Lot 32
- Tax Tract Number 27538
- Assessor Parcel Number 8706016006
- $674 per year additional tax assessments
Community Details
Overview
- Deane Homes Swim Club Association, Phone Number (909) 860-3418
Amenities
- Clubhouse
Recreation
- Community Playground
- Community Pool
Map
Home Values in the Area
Average Home Value in this Area
Tax History
| Year | Tax Paid | Tax Assessment Tax Assessment Total Assessment is a certain percentage of the fair market value that is determined by local assessors to be the total taxable value of land and additions on the property. | Land | Improvement |
|---|---|---|---|---|
| 2025 | $3,539 | $252,871 | $101,543 | $151,328 |
| 2024 | $3,539 | $247,913 | $99,552 | $148,361 |
| 2023 | $3,474 | $243,052 | $97,600 | $145,452 |
| 2022 | $3,416 | $238,287 | $95,687 | $142,600 |
| 2021 | $3,333 | $233,615 | $93,811 | $139,804 |
| 2019 | $3,388 | $226,688 | $91,030 | $135,658 |
| 2018 | $3,113 | $222,245 | $89,246 | $132,999 |
| 2016 | $2,912 | $213,618 | $85,782 | $127,836 |
| 2015 | $2,887 | $210,410 | $84,494 | $125,916 |
| 2014 | $2,872 | $206,289 | $82,839 | $123,450 |
Property History
| Date | Event | Price | List to Sale | Price per Sq Ft |
|---|---|---|---|---|
| 11/09/2025 11/09/25 | Price Changed | $1,100,000 | -0.7% | $549 / Sq Ft |
| 10/31/2025 10/31/25 | Price Changed | $1,108,000 | -1.8% | $553 / Sq Ft |
| 10/02/2025 10/02/25 | Price Changed | $1,128,000 | -2.6% | $563 / Sq Ft |
| 09/18/2025 09/18/25 | Price Changed | $1,158,000 | -1.9% | $578 / Sq Ft |
| 08/17/2025 08/17/25 | Price Changed | $1,180,000 | +7.2% | $589 / Sq Ft |
| 08/12/2025 08/12/25 | Price Changed | $1,100,888 | +0.1% | $550 / Sq Ft |
| 08/11/2025 08/11/25 | For Sale | $1,100,000 | -- | $549 / Sq Ft |
Purchase History
| Date | Type | Sale Price | Title Company |
|---|---|---|---|
| Interfamily Deed Transfer | -- | None Available | |
| Interfamily Deed Transfer | -- | -- |
Source: California Regional Multiple Listing Service (CRMLS)
MLS Number: CV25181043
APN: 8706-016-006
- 23837 Strange Creek Dr
- 3507 Legato Ct
- 1109 Golden Springs Dr Unit G
- 948 N Del Sol Ln
- 24161 High Knob Rd Unit C
- 1030 Golden Springs Dr Unit B
- 1010 Golden Springs Dr Unit B
- 980 Golden Springs Dr Unit A
- 23848 Sunset Crossing Rd
- 1175 Flying Hill Place
- 23922 Minnequa Dr
- 540 Golden Springs Dr
- 536 N Del Sol Ln
- 55 Los Coyotes Dr
- 428 Golden Springs Dr Unit E
- 424 Golden Springs Dr Unit F
- 325 El Encino Dr
- 23615 Tellgate Dr
- 23675 Bower Cascade Place
- 24232 Sylvan Glen Rd Unit A
- 1255 N Diamond Bar Blvd
- 3707 Legato Ct Unit D212
- 1010 Twin Canyon Ln
- 23737 Highland Valley Rd Unit 24
- 400 Appian Way
- 400 Appian Way Unit FL3-ID10095A
- 400 Appian Way Unit FL3-ID10231A
- 400 Appian Way Unit FL3-ID4554A
- 400 Appian Way Unit FL1-ID10716A
- 400 Appian Way Unit FL3-ID10235A
- 400 Appian Way Unit FL3-ID9551A
- 400 Appian Way Unit FL1-ID10494A
- 400 Appian Way Unit FL1-ID4693A
- 400 Appian Way Unit FL3-ID4745A
- 400 Appian Way Unit FL3-ID9500A
- 400 Appian Way Unit FL1-ID3405A
- 400 Appian Way Unit FL3-ID10387A
- 400 Appian Way Unit FL3-ID10707A
- 400 Appian Way Unit FL2-ID4839A
- 302 Briar Creek Rd
