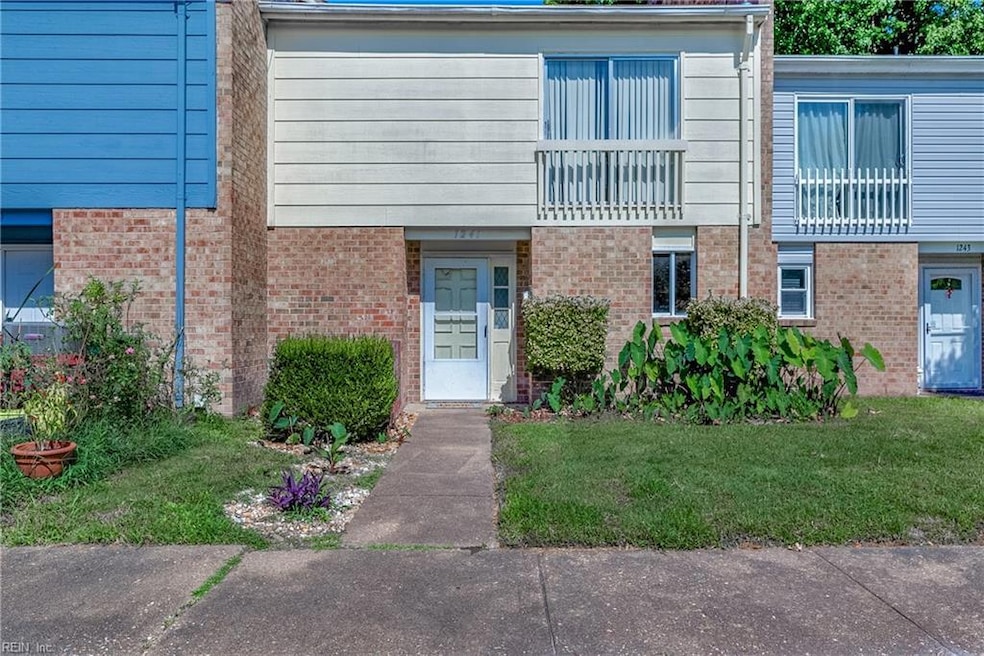
1241 Glyndon Dr Virginia Beach, VA 23464
Highlights
- Clubhouse
- Community Pool
- Utility Closet
- Tallwood High School Rated A
- Tennis Courts
- Walk-In Closet
About This Home
As of October 2024This townhome offers a wonderful opportunity to move in and make it your own over time. Great layout includes a sunny kitchen and spacious living & dining areas that flow to the back patio...great for entertaining! 3 bedrooms upstairs and a generous sized hall bath with double sink vanity. Soak up the outdoors on the lovely back patio with a privacy fence and storage shed.
Enjoy the community amenities - pool, clubhouse, tennis court. Ideal centralized location. Don't miss!
Townhouse Details
Home Type
- Townhome
Est. Annual Taxes
- $1,807
Year Built
- Built in 1976
Lot Details
- Privacy Fence
- Wood Fence
- Back Yard Fenced
HOA Fees
- $69 Monthly HOA Fees
Home Design
- Brick Exterior Construction
- Slab Foundation
- Asphalt Shingled Roof
- Vinyl Siding
Interior Spaces
- 1,582 Sq Ft Home
- 2-Story Property
- Utility Closet
- Scuttle Attic Hole
Kitchen
- Electric Range
- Dishwasher
Flooring
- Carpet
- Ceramic Tile
- Vinyl
Bedrooms and Bathrooms
- 3 Bedrooms
- Walk-In Closet
Parking
- Off-Street Parking
- Assigned Parking
Outdoor Features
- Patio
- Storage Shed
Schools
- College Park Elementary School
- Brandon Middle School
- Tallwood High School
Utilities
- Central Air
- Electric Water Heater
- Cable TV Available
Community Details
Overview
- Glyndon Village Subdivision
Amenities
- Clubhouse
Recreation
- Tennis Courts
- Community Pool
Ownership History
Purchase Details
Home Financials for this Owner
Home Financials are based on the most recent Mortgage that was taken out on this home.Similar Homes in the area
Home Values in the Area
Average Home Value in this Area
Purchase History
| Date | Type | Sale Price | Title Company |
|---|---|---|---|
| Bargain Sale Deed | $210,000 | Old Republic National Title | |
| Bargain Sale Deed | $210,000 | Old Republic National Title |
Property History
| Date | Event | Price | Change | Sq Ft Price |
|---|---|---|---|---|
| 07/17/2025 07/17/25 | For Sale | $285,000 | 0.0% | $180 / Sq Ft |
| 01/23/2025 01/23/25 | Rented | $1,860 | 0.0% | -- |
| 01/07/2025 01/07/25 | For Rent | $1,860 | 0.0% | -- |
| 10/04/2024 10/04/24 | Sold | $210,000 | +5.5% | $133 / Sq Ft |
| 10/04/2024 10/04/24 | Pending | -- | -- | -- |
| 09/12/2024 09/12/24 | For Sale | $199,000 | -- | $126 / Sq Ft |
Tax History Compared to Growth
Tax History
| Year | Tax Paid | Tax Assessment Tax Assessment Total Assessment is a certain percentage of the fair market value that is determined by local assessors to be the total taxable value of land and additions on the property. | Land | Improvement |
|---|---|---|---|---|
| 2024 | $1,991 | $205,300 | $85,000 | $120,300 |
| 2023 | $1,807 | $182,500 | $68,000 | $114,500 |
| 2022 | $1,435 | $144,900 | $46,000 | $98,900 |
| 2021 | $1,436 | $145,000 | $46,000 | $99,000 |
| 2020 | $1,434 | $140,900 | $46,000 | $94,900 |
| 2019 | $1,394 | $128,700 | $46,000 | $82,700 |
| 2018 | $1,290 | $128,700 | $46,000 | $82,700 |
| 2017 | $1,284 | $128,100 | $46,000 | $82,100 |
| 2016 | $1,239 | $125,200 | $46,000 | $79,200 |
| 2015 | $1,173 | $118,500 | $46,000 | $72,500 |
| 2014 | $1,077 | $116,000 | $52,500 | $63,500 |
Agents Affiliated with this Home
-
Megan Oldfield

Seller's Agent in 2025
Megan Oldfield
World Class Realty & Property Management
(757) 798-4588
84 Total Sales
-
Nick Calvert

Seller's Agent in 2024
Nick Calvert
Atkinson Realty
(757) 636-0872
96 Total Sales
-
Lori Calvert

Seller Co-Listing Agent in 2024
Lori Calvert
Atkinson Realty
(757) 636-1763
65 Total Sales
Map
Source: Real Estate Information Network (REIN)
MLS Number: 10550855
APN: 1455-29-4209
- 1257 Glyndon Dr
- 1263 Glyndon Dr
- 1359 Glyndon Dr
- 6340 Bucknell Cir
- 6372 Colby Way
- 2565 Fieldsway Dr
- 2552 Fieldsway Dr
- 6464 Duquesne Place
- 1213 Clydesdale Ln
- 2135 Engle Ave
- 6105 Tradewinds Ct
- 6299 Drew Dr
- 5991 Clear Springs Rd
- 1021 Tradewinds Rd
- 7 Keswick Cir
- 2002 Paramont Ave
- 6208 Amherst Cir
- 1110 Meadow Sage Ln
- 5888 Goolagong Dr
- 5916 Clear Springs Ct
