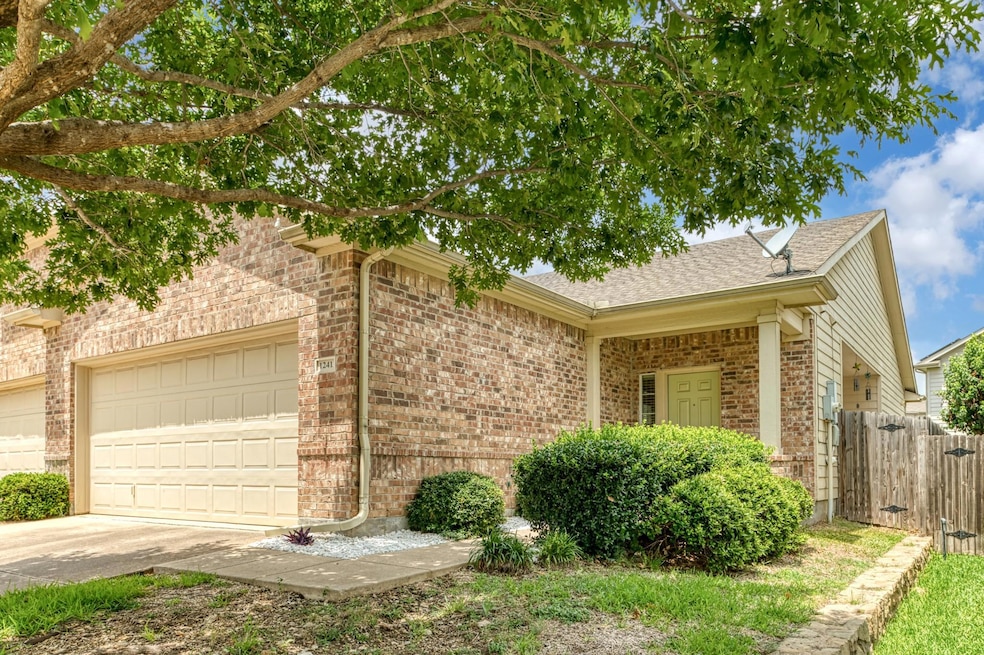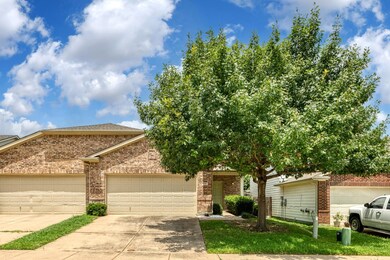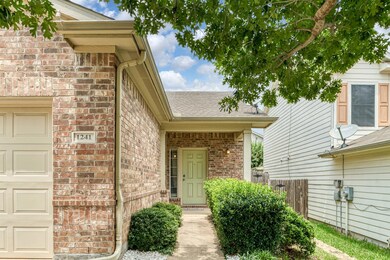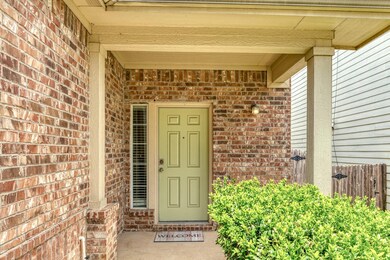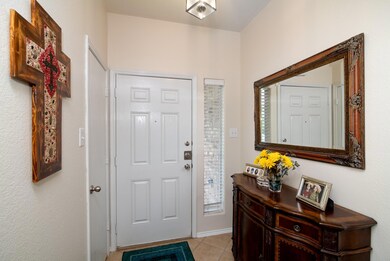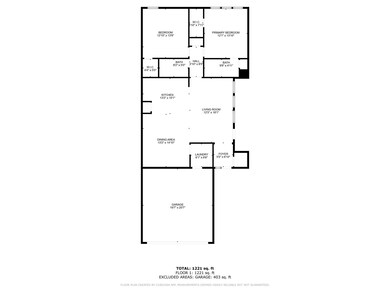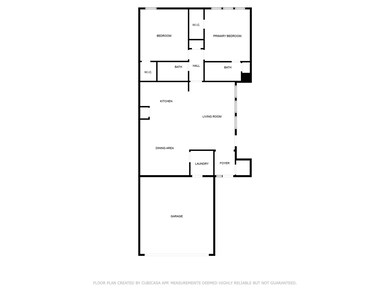
1241 Grand Central Pkwy Saginaw, TX 76131
Santa Fe Enclave NeighborhoodHighlights
- Open Floorplan
- Traditional Architecture
- 2 Car Attached Garage
- Saginaw High School Rated A-
- Covered patio or porch
- Cooling Available
About This Home
As of August 2024Take a look at this wonderful home today in a quiet & peaceful neighborhood! Nice townhome with 2 bedrooms & 2 full bathrooms with a fenced backyard in a beautiful neighborhood. Well maintained, open floorplan on 1 level. Tiled kitchen, spacious living room, dining room & utility room with shelves. Kitchen has an island, plenty of counter space, cabinets, a large pantry & bar style seating area for dining. Large 2 car garage has plenty of storage. The roof was replaced 5 years ago. Save time with self-cleaning rain gutters. Home is all electric with central HVAC system replaced 3 yrs ago. Spacious bedrooms have brand new carpet in both & are conveniently located on 1 end of the home. The primary bedroom has its own private bathroom with a garden tub & walk-in closet. The second full bathroom is conveniently located off of the living area. This home is in excellent, clean condition with recent paint & is ready for the new owners. Excellent 1st time home buyer or investor opportunity!!
Last Agent to Sell the Property
Century 21 Alliance Properties Brokerage Phone: 817-232-9550 License #0752689 Listed on: 07/19/2024

Townhouse Details
Home Type
- Townhome
Est. Annual Taxes
- $5,020
Year Built
- Built in 2007
Lot Details
- 3,659 Sq Ft Lot
- Wood Fence
- Sprinkler System
HOA Fees
- $37 Monthly HOA Fees
Parking
- 2 Car Attached Garage
- Front Facing Garage
- Garage Door Opener
Home Design
- Traditional Architecture
- Brick Exterior Construction
- Slab Foundation
- Composition Roof
Interior Spaces
- 1,308 Sq Ft Home
- 1-Story Property
- Open Floorplan
- Ceiling Fan
- Wireless Security System
- Washer and Electric Dryer Hookup
Kitchen
- Electric Range
- <<microwave>>
- Dishwasher
- Kitchen Island
- Disposal
Flooring
- Carpet
- Ceramic Tile
- Vinyl Plank
Bedrooms and Bathrooms
- 2 Bedrooms
- 2 Full Bathrooms
Outdoor Features
- Covered patio or porch
Schools
- Chisholm Ridge Elementary School
- Saginaw High School
Utilities
- Cooling Available
- Central Heating
- High Speed Internet
- Cable TV Available
Listing and Financial Details
- Legal Lot and Block 16 / 14
- Assessor Parcel Number 41029151
Community Details
Overview
- Association fees include all facilities
- Principal Management Group Association
- Villages Of Chisholm Ridge Th Subdivision
Security
- Fire and Smoke Detector
Ownership History
Purchase Details
Home Financials for this Owner
Home Financials are based on the most recent Mortgage that was taken out on this home.Purchase Details
Home Financials for this Owner
Home Financials are based on the most recent Mortgage that was taken out on this home.Purchase Details
Home Financials for this Owner
Home Financials are based on the most recent Mortgage that was taken out on this home.Similar Home in the area
Home Values in the Area
Average Home Value in this Area
Purchase History
| Date | Type | Sale Price | Title Company |
|---|---|---|---|
| Deed | -- | Alamo Title Company | |
| Vendors Lien | -- | Alamo Title Company | |
| Vendors Lien | -- | First American Title |
Mortgage History
| Date | Status | Loan Amount | Loan Type |
|---|---|---|---|
| Open | $172,500 | New Conventional | |
| Previous Owner | $124,063 | New Conventional | |
| Previous Owner | $124,063 | Purchase Money Mortgage | |
| Previous Owner | $113,760 | Purchase Money Mortgage |
Property History
| Date | Event | Price | Change | Sq Ft Price |
|---|---|---|---|---|
| 08/30/2024 08/30/24 | Sold | -- | -- | -- |
| 08/12/2024 08/12/24 | Pending | -- | -- | -- |
| 07/19/2024 07/19/24 | For Sale | $240,000 | -- | $183 / Sq Ft |
Tax History Compared to Growth
Tax History
| Year | Tax Paid | Tax Assessment Tax Assessment Total Assessment is a certain percentage of the fair market value that is determined by local assessors to be the total taxable value of land and additions on the property. | Land | Improvement |
|---|---|---|---|---|
| 2024 | $1,075 | $245,543 | $40,000 | $205,543 |
| 2023 | $1,093 | $256,738 | $40,000 | $216,738 |
| 2022 | $5,132 | $190,398 | $23,000 | $167,398 |
| 2021 | $4,850 | $169,497 | $23,000 | $146,497 |
| 2020 | $4,577 | $158,767 | $23,000 | $135,767 |
| 2019 | $4,510 | $159,394 | $23,000 | $136,394 |
| 2018 | $2,191 | $139,503 | $23,000 | $116,503 |
| 2017 | $3,831 | $126,821 | $23,000 | $103,821 |
| 2016 | $3,223 | $106,678 | $23,000 | $83,678 |
| 2015 | $2,818 | $92,200 | $23,300 | $68,900 |
| 2014 | $2,818 | $92,200 | $23,300 | $68,900 |
Agents Affiliated with this Home
-
Richard Harrison
R
Seller's Agent in 2024
Richard Harrison
Century 21 Alliance Properties
(561) 251-9835
1 in this area
4 Total Sales
-
Bradley Crouch

Buyer's Agent in 2024
Bradley Crouch
Engel&Volkers Dallas Southlake
(817) 846-4789
1 in this area
147 Total Sales
Map
Source: North Texas Real Estate Information Systems (NTREIS)
MLS Number: 20678753
APN: 41029151
- 7516 Lazy Spur Blvd
- 7500 Lazy Spur Blvd
- 7400 Howling Coyote Ln
- 1217 Katy Dr
- 1229 Topeka Dr
- 1705 Victoria Dr
- 1713 Victoria Dr
- 7225 Tesoro Trail
- 1016 Union Dr
- 1117 Victoria Dr
- 1828 Victoria Dr
- 7200 Paso Verde Dr
- 1085 Harriman Dr
- 7237 Montosa Trail
- 7244 Montosa Trail
- 1732 Foliage Dr
- 1728 Foliage Dr
- 1749 Opaca Dr
- 1728 Opaca Dr
- 1732 Opaca Dr
