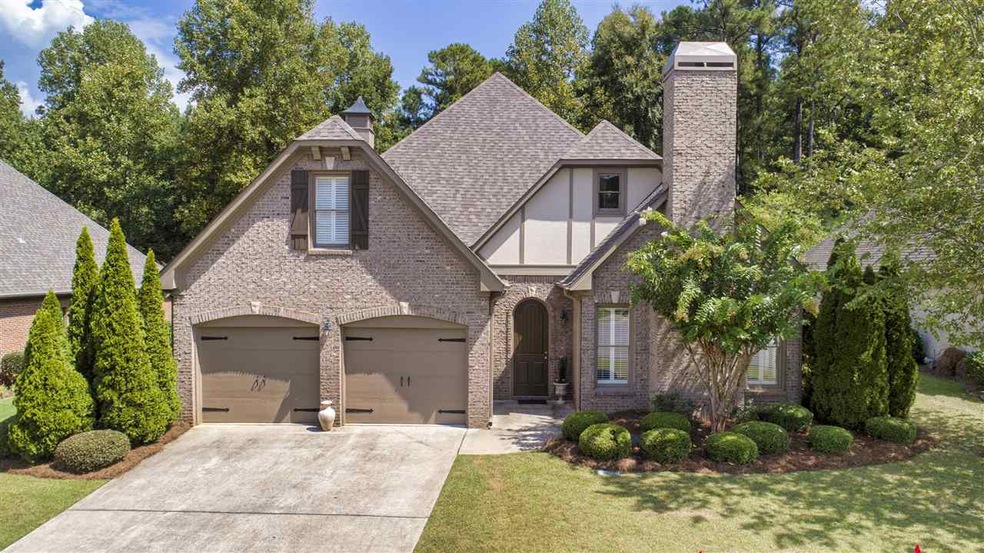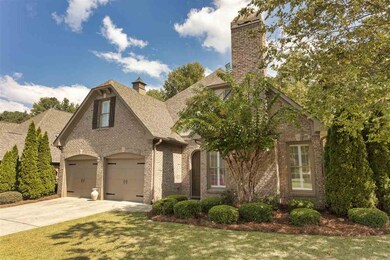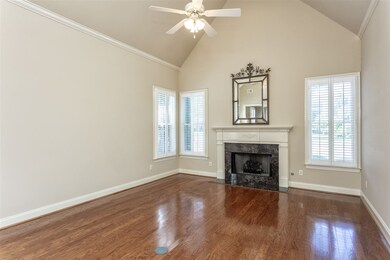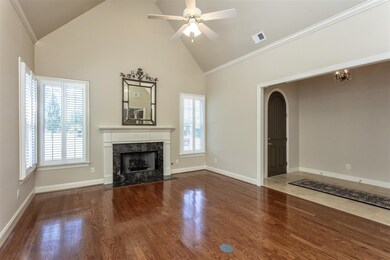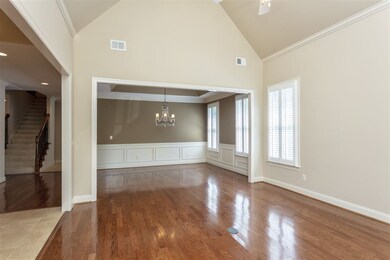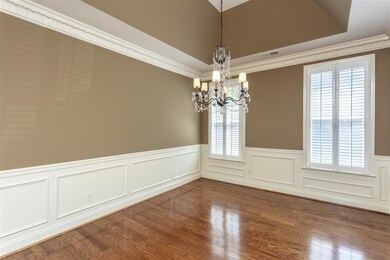
1241 Greystone Parc Dr Birmingham, AL 35242
North Shelby County NeighborhoodEstimated Value: $610,000 - $734,000
Highlights
- Fireplace in Hearth Room
- Cathedral Ceiling
- Main Floor Primary Bedroom
- Greystone Elementary School Rated A
- Wood Flooring
- Hydromassage or Jetted Bathtub
About This Home
As of October 2018Welcome home to the pristine neighborhood of Greystone Parc located in the gated community of Greystone. This one owner beloved home abounds with quality! The floorplan is open and spacious without sacrificing privacy! You will find stunning vaulted and trey ceilings along with heavy moulding throughout. Travertine and hardwood flooring in the main living areas. The fabulous kitchen has granite countertops, stainless appliances and a gas cooktop. You can cook and entertain easily with the beautiful keeping room that flows to the screened patio. Main level living is at its best with the large Master suite located to the rear of the house along with 2 other spacious bedrooms. There is also a half bath for guests. Upstairs you will find the NEW 4th bedroom/guest area and finished full bath! It could be used a media room. Extensive storage. NEW ROOF 2017. BRANDNEW upper level AC. Nice level rear lawn backs up to woods and is super private! Show and you will sell!
Home Details
Home Type
- Single Family
Est. Annual Taxes
- $2,496
Year Built
- Built in 2005
Lot Details
- 10,019 Sq Ft Lot
- Fenced Yard
HOA Fees
- $92 Monthly HOA Fees
Parking
- 2 Car Attached Garage
- Garage on Main Level
- Front Facing Garage
Home Design
- Slab Foundation
- Four Sided Brick Exterior Elevation
Interior Spaces
- 1.5-Story Property
- Crown Molding
- Smooth Ceilings
- Cathedral Ceiling
- Ceiling Fan
- Recessed Lighting
- Gas Log Fireplace
- Fireplace in Hearth Room
- Marble Fireplace
- Stone Fireplace
- Double Pane Windows
- Living Room with Fireplace
- 2 Fireplaces
- Dining Room
- Keeping Room
- Attic
Kitchen
- Electric Oven
- Gas Cooktop
- Built-In Microwave
- Dishwasher
- Stone Countertops
- Disposal
Flooring
- Wood
- Carpet
Bedrooms and Bathrooms
- 4 Bedrooms
- Primary Bedroom on Main
- Split Bedroom Floorplan
- Walk-In Closet
- Split Vanities
- Hydromassage or Jetted Bathtub
- Separate Shower
- Linen Closet In Bathroom
Laundry
- Laundry Room
- Laundry on main level
- Washer and Electric Dryer Hookup
Outdoor Features
- Screened Patio
Utilities
- Two cooling system units
- Forced Air Heating and Cooling System
- Two Heating Systems
- Heating System Uses Gas
- Underground Utilities
- Gas Water Heater
Community Details
- Greystone HOA, Phone Number (205) 986-5136
Listing and Financial Details
- Assessor Parcel Number 03-8-28-0-006-041.000
Ownership History
Purchase Details
Home Financials for this Owner
Home Financials are based on the most recent Mortgage that was taken out on this home.Purchase Details
Similar Homes in Birmingham, AL
Home Values in the Area
Average Home Value in this Area
Purchase History
| Date | Buyer | Sale Price | Title Company |
|---|---|---|---|
| Thibodeaux Lois | $408,000 | None Available | |
| Umphrey Loraine K | $351,850 | -- |
Property History
| Date | Event | Price | Change | Sq Ft Price |
|---|---|---|---|---|
| 10/05/2018 10/05/18 | Sold | $408,000 | -1.7% | $122 / Sq Ft |
| 08/31/2018 08/31/18 | For Sale | $415,000 | -- | $124 / Sq Ft |
Tax History Compared to Growth
Tax History
| Year | Tax Paid | Tax Assessment Tax Assessment Total Assessment is a certain percentage of the fair market value that is determined by local assessors to be the total taxable value of land and additions on the property. | Land | Improvement |
|---|---|---|---|---|
| 2024 | $3,490 | $52,480 | $0 | $0 |
| 2023 | $2,873 | $48,140 | $0 | $0 |
| 2022 | $0 | $42,140 | $0 | $0 |
| 2021 | $2,305 | $38,660 | $0 | $0 |
| 2020 | $2,242 | $37,620 | $0 | $0 |
| 2019 | $0 | $37,620 | $0 | $0 |
| 2017 | $0 | $34,900 | $0 | $0 |
| 2015 | -- | $30,920 | $0 | $0 |
| 2014 | -- | $30,240 | $0 | $0 |
Agents Affiliated with this Home
-
Amy Pewitt

Seller's Agent in 2018
Amy Pewitt
Flat Fee Real Estate Birmingha
(205) 222-7109
41 in this area
119 Total Sales
-
Wayland Elliott

Buyer's Agent in 2018
Wayland Elliott
Eddleman Realty LLC
(205) 533-5151
31 in this area
62 Total Sales
Map
Source: Greater Alabama MLS
MLS Number: 827727
APN: 03-8-28-0-006-041-000
- 415 Couples Dr
- 5320 Greystone Way
- 5308 Greystone Way
- 8081 Castlehill Rd Unit 55
- 917 Linkside Way
- 1033 Linkside Dr
- 5056 Greystone Way
- 2157 Cameron Cir
- 5006 Aberdeen Way
- 5018 Aberdeen Way
- 5029 Greystone Way
- 4539 High Court Cir
- 2004 Shandwick Terrace
- 4527 High Court Cir
- 3656 Shandwick Place
- 8117 Castlehill Rd
- 4100 Kesteven Dr
- 1010 Warrington Cir
- 1055 Legacy Dr
- 7317 N Highfield Ct
- 1241 Greystone Parc Dr
- 1234 Greystone Parc Dr
- 1245 Greystone Parc Dr
- 1249 Greystone Parc Dr
- 1224 Greystone Parc Dr
- 1253 Greystone Parc Dr Unit 38
- 1244 Greystone Parc Dr
- 1105 Greystone Parc Terrace
- 1257 Greystone Parc Dr
- 1101 Greystone Parc Terrace
- 1237 Greystone Parc Dr
- 1254 Greystone Parc Dr
- 1233 Greystone Parc Dr
- 1225 Greystone Parc Dr
- 1109 Greystone Parc Terrace
- 1261 Greystone Parc Dr
- 1229 Greystone Parc Dr
- 1221 Greystone Parc Dr
- 1265 Greystone Parc Dr
- 1264 Greystone Parc Dr
