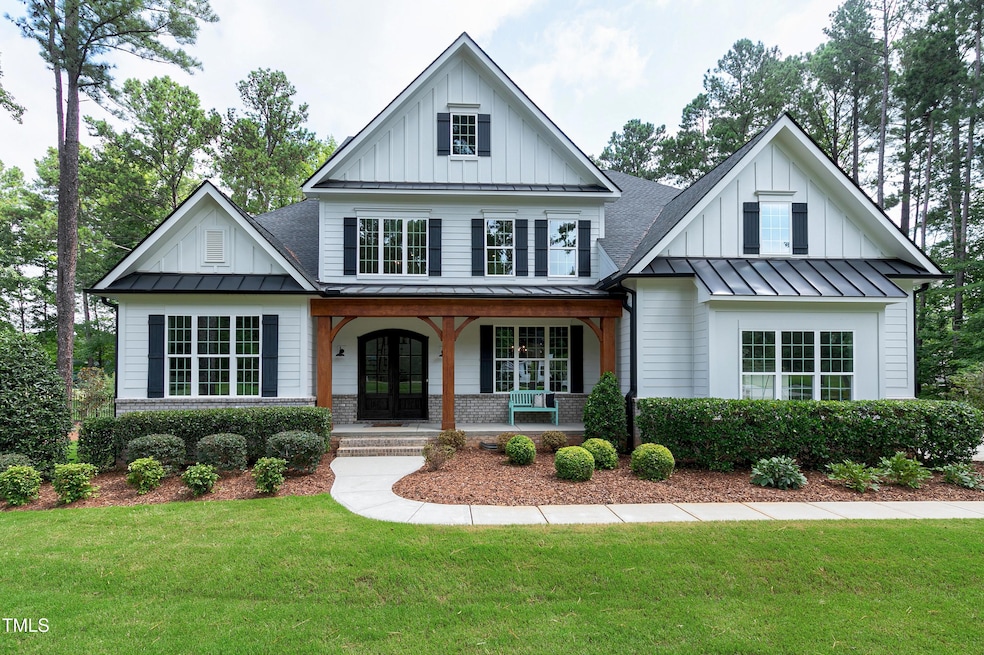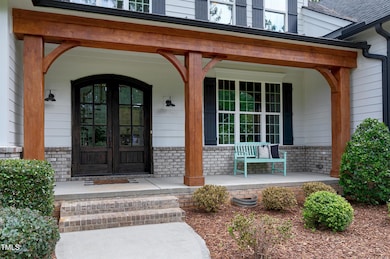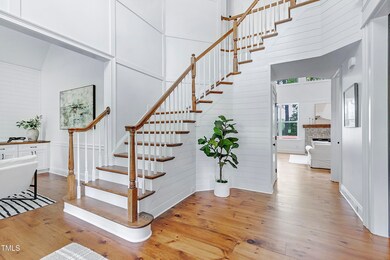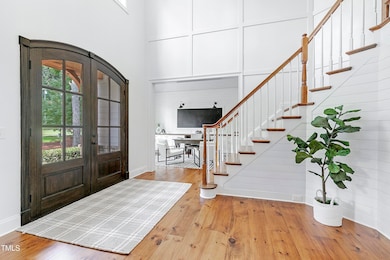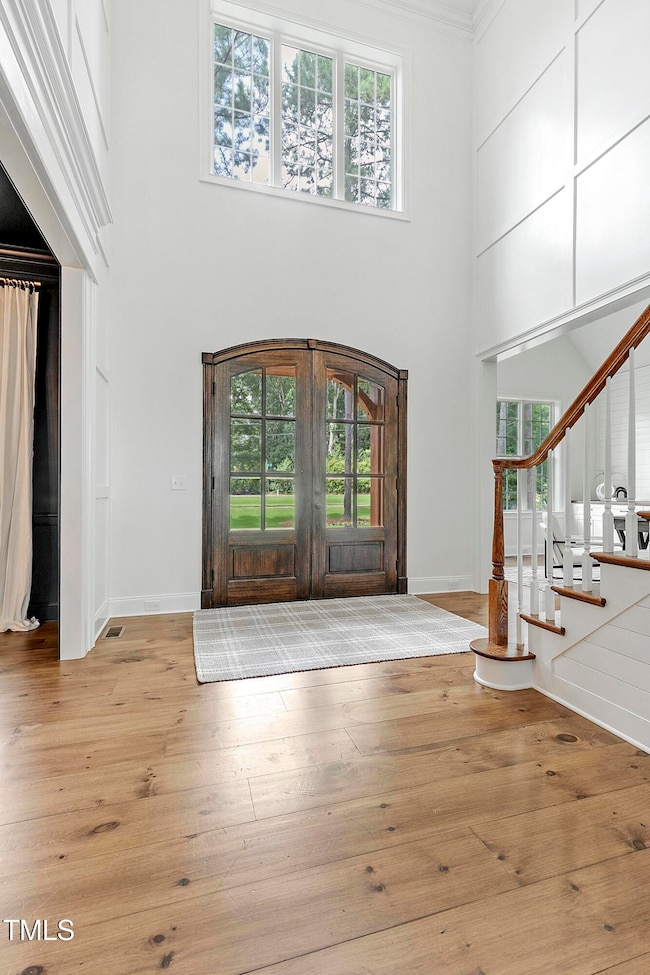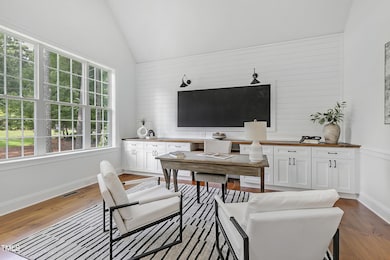
1241 Keith Rd Wake Forest, NC 27587
Falls Lake NeighborhoodEstimated payment $7,554/month
Highlights
- On Golf Course
- Private Pool
- Open Floorplan
- North Forest Pines Elementary School Rated A
- Fishing
- Community Lake
About This Home
Welcome to this exquisite home with breathtaking views of the 16th hole in the prestigious Hasentree community of Wake Forest. Steps from the Hasentree clubhouse which offers a pool, tennis courts, pickleball, fitness and a child care center for all ages! This home will captivate you with its cathedral ceilings and abundant natural light. First floor master boasts high ceilings with a serene golf course view, a luxurious bathroom with dual vanities, 3 closets, and a spacious shower. Upstairs, you'll find three additional bedrooms and a generous loft. The expansive deck and stone patio with a fireplace are perfect for entertaining. This designer kitchen features white cabinets, SS kitchen aid appliances, a gas cooktop, and gas range hood. Freshly painted and refinished hardwood floors throughout its move in ready. This home also includes a 3-car garage. The community also features a clubhouse, the Oak and Tavern at Oaks Restaurant, a stocked pond, and walking trails. Resort living is what this home offers!
Home Details
Home Type
- Single Family
Est. Annual Taxes
- $6,727
Year Built
- Built in 2017
Lot Details
- 0.93 Acre Lot
- On Golf Course
HOA Fees
Parking
- 3 Car Attached Garage
Home Design
- Traditional Architecture
- Block Foundation
- Shingle Roof
- HardiePlank Type
Interior Spaces
- 3,651 Sq Ft Home
- 2-Story Property
- Open Floorplan
- Built-In Features
- High Ceiling
- Ceiling Fan
- Recessed Lighting
- Mud Room
- Entrance Foyer
- Family Room
- Breakfast Room
- Dining Room
- Home Office
- Loft
- Golf Course Views
Kitchen
- Oven
- Gas Cooktop
- Range Hood
- Microwave
- Dishwasher
- Kitchen Island
- Quartz Countertops
- Disposal
Flooring
- Wood
- Tile
Bedrooms and Bathrooms
- 4 Bedrooms
- Primary Bedroom on Main
- Double Vanity
- Private Water Closet
- Walk-in Shower
Laundry
- Laundry Room
- Dryer
- Washer
- Sink Near Laundry
Pool
- Private Pool
Schools
- N Forest Pines Elementary School
- Wakefield Middle School
- Wakefield High School
Utilities
- Forced Air Heating and Cooling System
- Community Sewer or Septic
Listing and Financial Details
- Assessor Parcel Number 1811846022
Community Details
Overview
- Association fees include road maintenance, sewer, storm water maintenance
- Cams Association, Phone Number (215) 208-4345
- Hasentree Country Club Association
- Hasentree Subdivision
- Community Lake
Amenities
- Clubhouse
Recreation
- Golf Course Community
- Tennis Courts
- Community Playground
- Community Pool
- Fishing
- Park
Map
Home Values in the Area
Average Home Value in this Area
Tax History
| Year | Tax Paid | Tax Assessment Tax Assessment Total Assessment is a certain percentage of the fair market value that is determined by local assessors to be the total taxable value of land and additions on the property. | Land | Improvement |
|---|---|---|---|---|
| 2024 | $6,727 | $1,080,033 | $493,750 | $586,283 |
| 2023 | $6,035 | $771,411 | $300,000 | $471,411 |
| 2022 | $5,591 | $771,411 | $300,000 | $471,411 |
| 2021 | $5,441 | $771,411 | $300,000 | $471,411 |
| 2020 | $5,374 | $774,759 | $300,000 | $474,759 |
| 2019 | $5,396 | $658,312 | $260,000 | $398,312 |
| 2018 | $4,960 | $260,000 | $260,000 | $0 |
| 2017 | $1,849 | $260,000 | $260,000 | $0 |
| 2016 | $1,811 | $260,000 | $260,000 | $0 |
| 2015 | $2,500 | $360,000 | $360,000 | $0 |
| 2014 | $2,369 | $360,000 | $360,000 | $0 |
Property History
| Date | Event | Price | Change | Sq Ft Price |
|---|---|---|---|---|
| 05/25/2025 05/25/25 | Pending | -- | -- | -- |
| 05/01/2025 05/01/25 | For Sale | $1,199,999 | -- | $329 / Sq Ft |
Purchase History
| Date | Type | Sale Price | Title Company |
|---|---|---|---|
| Special Warranty Deed | $584,000 | None Available |
Mortgage History
| Date | Status | Loan Amount | Loan Type |
|---|---|---|---|
| Open | $230,000 | Credit Line Revolving | |
| Open | $423,000 | New Conventional | |
| Closed | $437,991 | New Conventional |
Similar Homes in Wake Forest, NC
Source: Doorify MLS
MLS Number: 10092956
APN: 1811.04-84-6022-000
- 1241 Keith Rd
- 7304 Hasentree Club Dr
- 7100 Hasentree Club Dr
- 1009 Linenhall Way
- 7116 Incline Dr
- 1005 Keith Rd
- 7320 Dunsany Ct
- 7544 Hasentree Club Dr
- 1009 High Trail Ct
- 1000 High Trail Ct
- 7633 Summer Pines Way
- 7552 Hasentree Club Dr
- 1013 Traders Trail
- 7545 Hasentree Club Dr
- 901 Tamaras Cir
- 7517 Summer Pines Way
- 7312 Hasentree Way
- 8101 Fergus Ct
- 2305 Ballywater Lea Way
- 8117 Fergus Ct
