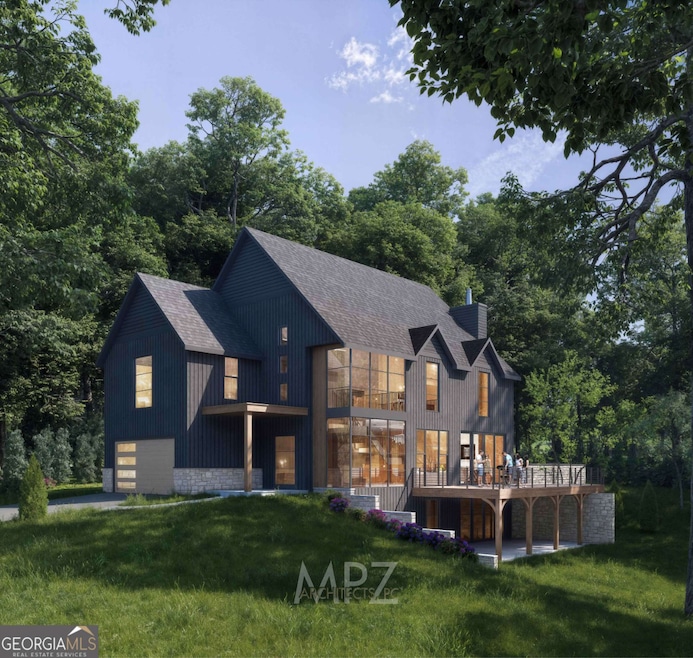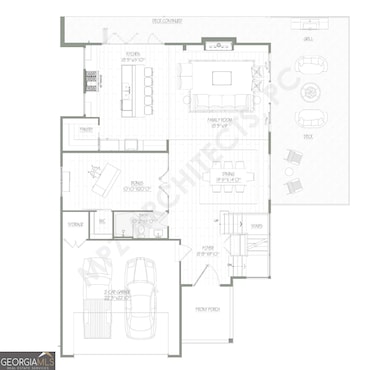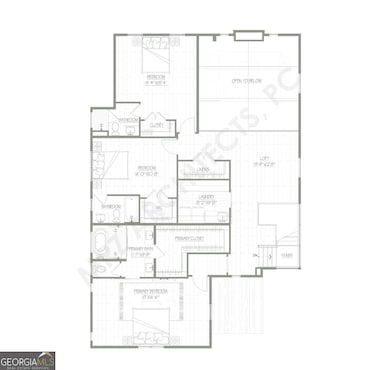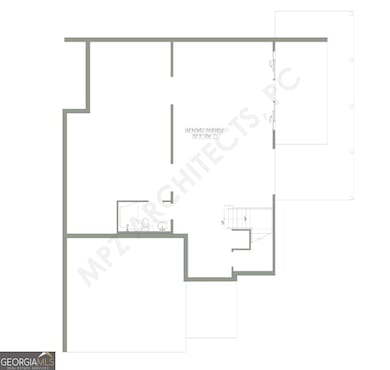1241 Kingsview Dr SE Smyrna, GA 30080
Estimated payment $8,428/month
Highlights
- New Construction
- Heated In Ground Pool
- Deck
- Campbell High School Rated A-
- 0.63 Acre Lot
- Contemporary Architecture
About This Home
Introducing 1241 Kingsview Drive SE - a rare new-construction opportunity in one of Smyrna's most sought-after pockets. This Modern Crafted luxury home offers approx. 5,100 sq ft, a dramatic 2-story foyer, and an impressive 2-story great room with floor-to-ceiling windows. Enjoy seamless indoor/outdoor living with a wrap-around deck overlooking the private backyard. The main level includes expansive living spaces, a chef's kitchen, open dining, and an optional Mother-in-Law Suite or private Office/Flex Room, perfect for multi-generational living or work-from-home needs. Designed for entertaining, the home features a true walk-out basement with a covered outdoor living area, ideal for an optional pool. Minutes from The Battery, Smyrna Market Village, schools, and major highways. Construction starting now-secure early and customize your finishes!
Home Details
Home Type
- Single Family
Est. Annual Taxes
- $265
Year Built
- Built in 2025 | New Construction
Lot Details
- 0.63 Acre Lot
- Privacy Fence
- Back Yard Fenced
- Corner Lot
Home Design
- Contemporary Architecture
- Brick Exterior Construction
- Composition Roof
- Wood Siding
- Concrete Siding
Interior Spaces
- 2-Story Property
- High Ceiling
- Fireplace With Gas Starter
- Two Story Entrance Foyer
- Family Room with Fireplace
- Home Office
- Loft
- Bonus Room
Kitchen
- Breakfast Area or Nook
- Walk-In Pantry
- Oven or Range
- Microwave
- Ice Maker
- Dishwasher
- Kitchen Island
- Disposal
Flooring
- Wood
- Tile
Bedrooms and Bathrooms
- Walk-In Closet
- Double Vanity
- Soaking Tub
- Separate Shower
Laundry
- Laundry Room
- Laundry on upper level
Unfinished Basement
- Basement Fills Entire Space Under The House
- Exterior Basement Entry
- Stubbed For A Bathroom
Parking
- Garage
- Garage Door Opener
Pool
- Heated In Ground Pool
- Saltwater Pool
Outdoor Features
- Deck
- Patio
- Porch
Schools
- Smyrna Elementary School
- Campbell Middle School
- Campbell High School
Utilities
- Central Heating and Cooling System
- Underground Utilities
- High Speed Internet
- Phone Available
- Cable TV Available
Community Details
Overview
- No Home Owners Association
Recreation
- Tennis Courts
- Community Pool
Map
Home Values in the Area
Average Home Value in this Area
Tax History
| Year | Tax Paid | Tax Assessment Tax Assessment Total Assessment is a certain percentage of the fair market value that is determined by local assessors to be the total taxable value of land and additions on the property. | Land | Improvement |
|---|---|---|---|---|
| 2025 | $652 | $24,000 | $24,000 | -- |
| 2024 | $435 | $16,000 | $16,000 | -- |
| 2023 | $435 | $16,000 | $16,000 | $0 |
| 2022 | $438 | $16,000 | $16,000 | $0 |
| 2021 | $440 | $16,000 | $16,000 | $0 |
| 2020 | $440 | $16,000 | $16,000 | $0 |
| 2019 | $275 | $10,000 | $10,000 | $0 |
| 2018 | $275 | $10,000 | $10,000 | $0 |
| 2017 | $258 | $10,000 | $10,000 | $0 |
| 2016 | $258 | $10,000 | $10,000 | $0 |
| 2015 | $251 | $9,500 | $9,500 | $0 |
| 2014 | $253 | $9,500 | $0 | $0 |
Property History
| Date | Event | Price | List to Sale | Price per Sq Ft |
|---|---|---|---|---|
| 11/13/2025 11/13/25 | For Sale | $1,595,000 | -- | $313 / Sq Ft |
Purchase History
| Date | Type | Sale Price | Title Company |
|---|---|---|---|
| Special Warranty Deed | $143,900 | None Listed On Document | |
| Special Warranty Deed | $143,900 | None Listed On Document |
Source: Georgia MLS
MLS Number: 10643586
APN: 17-0527-0-021-0
- 305 Berkeley Ct SE
- 1261 Cliffwood Dr SE
- 1477 Spruce Dr SE
- 3755 Ashwood Dr SE
- 1212 Stone Castle Cir SE
- 116 Festoon Ct
- 1120 Starline Dr SE
- 3605 Hickory Cir SE
- 204 Kenninghall Ln SE Unit 6
- 606 Mill Pond Dr SE
- 609 Mill Pond Dr SE
- 610 Mill Pond Dr SE
- 702 Mill Pond Dr SE
- 1024 Magnolia Dr SE
- 3364 Dunn St SE
- 303 Mill Pond Ct SE
- 3543 S Cobb Dr SE
- 1249 N Lea Ct SE Unit A
- 1234 King Springs Ct SE
- 1485 S Diane Ct SE Unit A
- 612 Luckett Ct
- 1292 Stone Castle Cir SE
- 1202 Wexford Hills Pkwy SE
- 3560 Dunn St SE
- 308 Mill Pond Ct SE
- 3391 Fieldwood Dr SE Unit 6B
- 3850 Glenhurst Dr SE
- 1003 Valley Dr SE
- 4059 Charleston Ct SE
- 1233 Concord Rd SE
- 1060 Mclinden Ave SE
- 20 Villa Ct SE
- 27 Villa Ct SE
- 811 Park Manor Dr SE
- 31 Villa Ct SE
- 7 Villa Ct SE
- 1119 Medlin St SE




