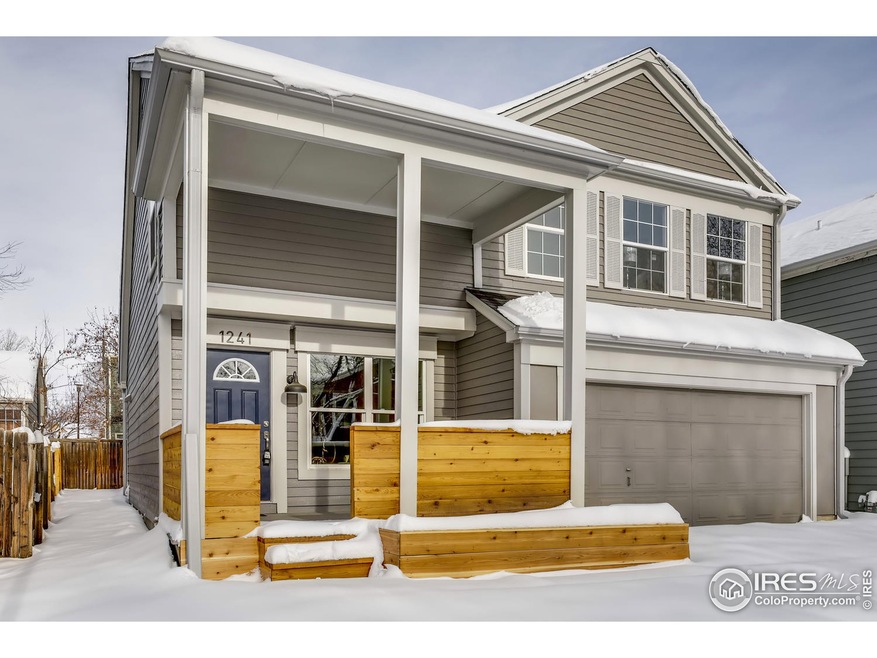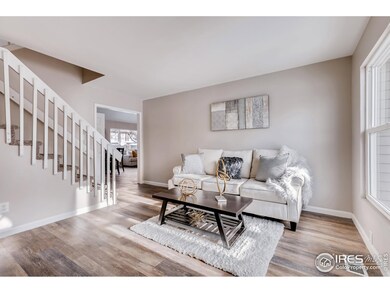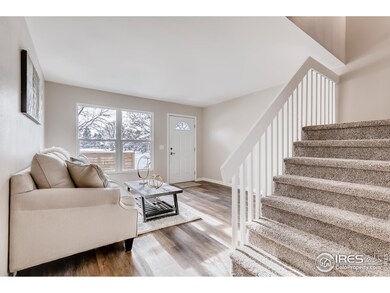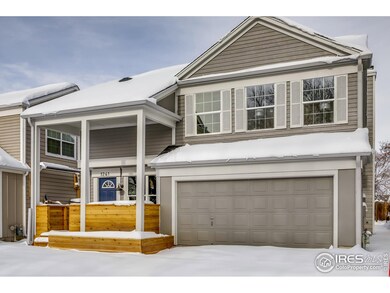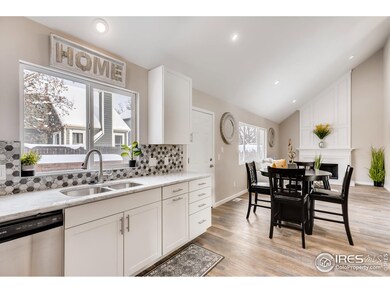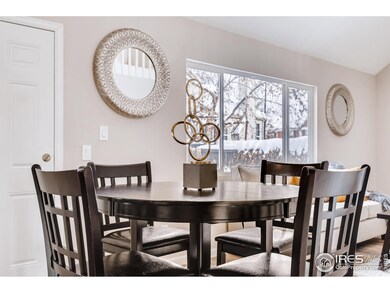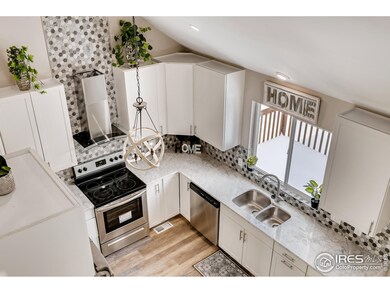
1241 Mercury Dr Lafayette, CO 80026
Estimated Value: $669,137 - $724,000
Highlights
- Open Floorplan
- Deck
- Fireplace
- Ryan Elementary School Rated A-
- Cathedral Ceiling
- Enclosed patio or porch
About This Home
As of February 2020Come check out this updated home in Lafayette. With marble countertops and stainless steel appliances the kitchen will not disappoint. The two upstairs bathrooms have antique tile and updated showers. There is also a basement bedroom with a full bath. New roof and new paint really make this house stand out. Close to Boulder and downtown Lafayette. Close to the grocery store and other amenities
Last Listed By
Aurelia Grinstead
Keller Williams-Preferred Rlty Listed on: 12/26/2019

Home Details
Home Type
- Single Family
Est. Annual Taxes
- $2,209
Year Built
- Built in 1986
Lot Details
- 3,450 Sq Ft Lot
- South Facing Home
HOA Fees
- $27 Monthly HOA Fees
Parking
- 2 Car Attached Garage
Home Design
- Wood Frame Construction
- Composition Roof
Interior Spaces
- 2,100 Sq Ft Home
- 2-Story Property
- Open Floorplan
- Cathedral Ceiling
- Ceiling Fan
- Fireplace
- Carpet
- Partial Basement
Kitchen
- Electric Oven or Range
- Dishwasher
Bedrooms and Bathrooms
- 4 Bedrooms
Laundry
- Laundry on main level
- Dryer
- Washer
Outdoor Features
- Deck
- Enclosed patio or porch
Schools
- Ryan Elementary School
- Angevine Middle School
- Centaurus High School
Utilities
- Cooling Available
- Forced Air Heating System
Listing and Financial Details
- Assessor Parcel Number R0103206
Community Details
Overview
- Association fees include common amenities
- Heatrhwood 2 Subdivision
Recreation
- Park
Ownership History
Purchase Details
Home Financials for this Owner
Home Financials are based on the most recent Mortgage that was taken out on this home.Purchase Details
Purchase Details
Home Financials for this Owner
Home Financials are based on the most recent Mortgage that was taken out on this home.Purchase Details
Purchase Details
Similar Homes in Lafayette, CO
Home Values in the Area
Average Home Value in this Area
Purchase History
| Date | Buyer | Sale Price | Title Company |
|---|---|---|---|
| Mendiola Camden | $517,500 | Fitco | |
| J & S Inc | $370,000 | First Integrity Title | |
| Panton Jarrod Mcclain | $131,000 | -- | |
| Mcclain Panton Jarrod | $88,800 | -- | |
| Mcclain Panton Jarrod | -- | -- |
Mortgage History
| Date | Status | Borrower | Loan Amount |
|---|---|---|---|
| Open | Mendiola Camden | $415,000 | |
| Closed | Mendiola Camden | $414,000 | |
| Previous Owner | Panton Jarrod Mcclain | $25,000 | |
| Previous Owner | Panton Jarrod Mcclain | $130,000 | |
| Previous Owner | Panton Jarrod Mcclain | $91,700 |
Property History
| Date | Event | Price | Change | Sq Ft Price |
|---|---|---|---|---|
| 05/24/2020 05/24/20 | Off Market | $517,500 | -- | -- |
| 02/24/2020 02/24/20 | Sold | $517,500 | -4.1% | $246 / Sq Ft |
| 01/27/2020 01/27/20 | Pending | -- | -- | -- |
| 01/08/2020 01/08/20 | Price Changed | $539,900 | -1.8% | $257 / Sq Ft |
| 12/26/2019 12/26/19 | Price Changed | $549,900 | +1.5% | $262 / Sq Ft |
| 12/26/2019 12/26/19 | For Sale | $542,000 | -- | $258 / Sq Ft |
Tax History Compared to Growth
Tax History
| Year | Tax Paid | Tax Assessment Tax Assessment Total Assessment is a certain percentage of the fair market value that is determined by local assessors to be the total taxable value of land and additions on the property. | Land | Improvement |
|---|---|---|---|---|
| 2024 | $3,711 | $41,107 | $11,669 | $29,438 |
| 2023 | $3,648 | $41,882 | $11,671 | $33,895 |
| 2022 | $3,075 | $32,734 | $9,111 | $23,623 |
| 2021 | $3,041 | $33,677 | $9,374 | $24,303 |
| 2020 | $2,508 | $27,442 | $7,579 | $19,863 |
| 2019 | $2,473 | $27,442 | $7,579 | $19,863 |
| 2018 | $2,209 | $24,192 | $7,272 | $16,920 |
| 2017 | $2,150 | $26,746 | $8,040 | $18,706 |
| 2016 | $1,954 | $21,285 | $5,811 | $15,474 |
| 2015 | $1,831 | $18,197 | $4,776 | $13,421 |
| 2014 | $1,573 | $18,197 | $4,776 | $13,421 |
Agents Affiliated with this Home
-

Seller's Agent in 2020
Aurelia Grinstead
Keller Williams-Preferred Rlty
(303) 255-3918
66 Total Sales
-

Buyer's Agent in 2020
Reed Peuser
Compass-Denver
(303) 888-4696
78 Total Sales
Map
Source: IRES MLS
MLS Number: 900751
APN: 1575033-47-002
- 1035 Milo Cir Unit B
- 1032 Pegasus Place
- 911 Homer Cir
- 960 Milo Cir Unit B
- 1055 Milo Cir Unit A
- 1198 Milo Cir Unit A
- 880 Orion Dr
- 901 Delphi Dr
- 717 S Carr Ave
- 1250 Acropolis Dr
- 910 Sparta Dr
- 612 S Bermont Ave
- 718 Julian Cir
- 1105 Bacchus Dr Unit 8
- 1100 Bacchus Dr Unit A
- 1202 Warrior Way Unit A1202
- 714 S Longmont Ave
- 1902 Pioneer Cir
- 1715 Pioneer Cir
- 803 Old Wagon Trail Cir
- 1241 Mercury Dr
- 1231 Mercury Dr
- 1251 Mercury Dr
- 940 Mercury Dr
- 950 Mercury Dr
- 1221 Mercury Dr
- 930 Mercury Dr
- 960 Mercury Dr
- 1002 Pegasus Place
- 1211 Mercury Dr
- 970 Mercury Dr
- 1003 Pegasus Place
- 1012 Pegasus Place
- 1201 Mercury Dr
- 1035 Milo Cir Unit A
- 1013 Pegasus Place
- 1031 Milo Cir Unit A
- 1031 Milo Cir Unit B
- 1025 Milo Cir Unit A
- 1025 Milo Cir Unit B
