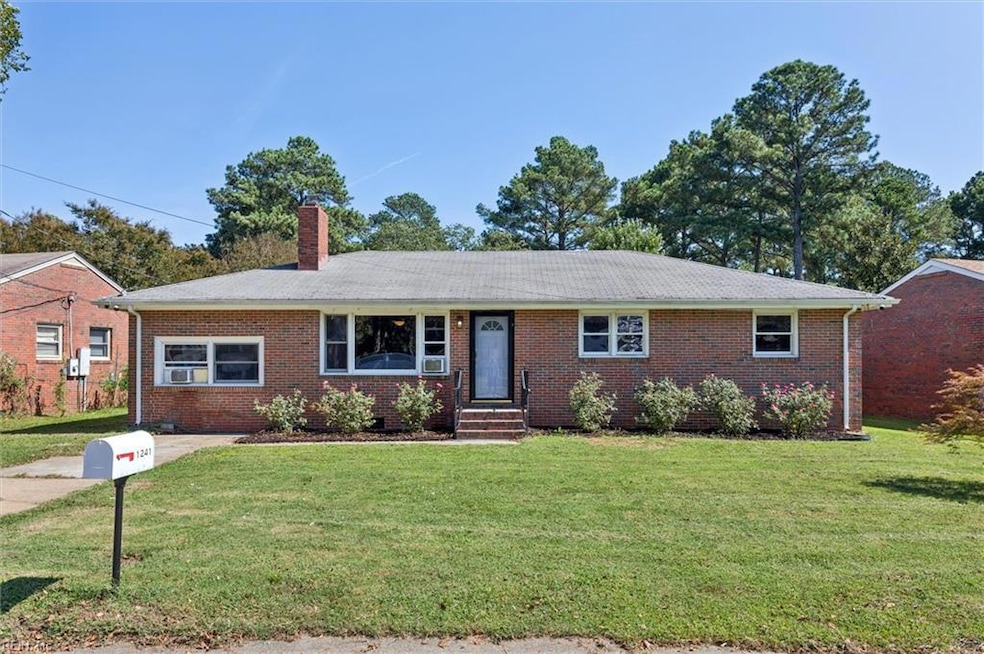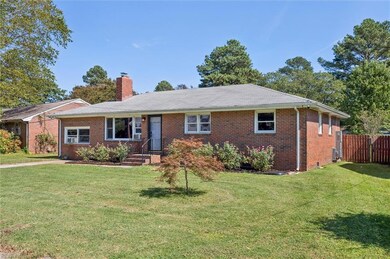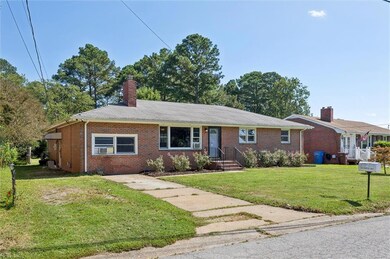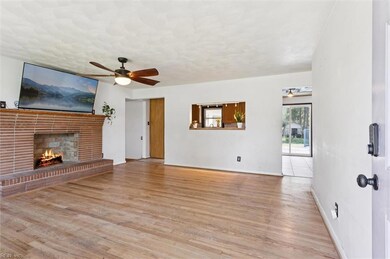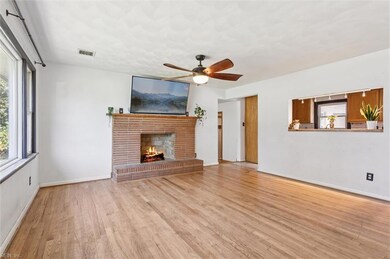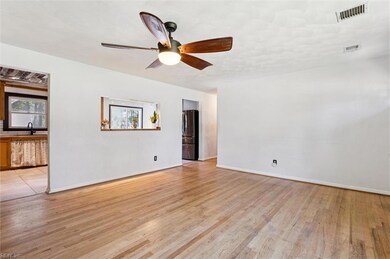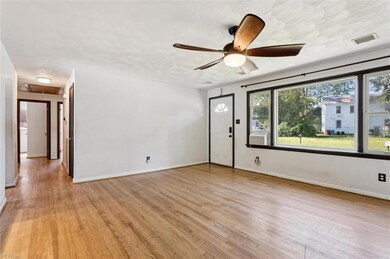1241 N River Dr Chesapeake, VA 23323
Deep Creek Neighborhood
4
Beds
2.5
Baths
2,200
Sq Ft
0.38
Acres
Highlights
- Docks
- Waterfront
- Property is near public transit
- Deep Water Access
- Deck
- Recreation Room
About This Home
If waterfront living is what you’ve been dreaming of, this property is your next move! Featuring 4 spacious bedrooms, 2.5 bathrooms, and over 2,200 sq. ft. of living space, this home has been updated and is truly move-in ready. Enjoy bright, open living areas, a kitchen with updated finishes, and plenty of room for family and guests. Step outside and take in the serene water views right from your backyard, the perfect spot to relax, unwind, or launch your next adventure. This home combines everyday convenience with the peace and beauty of waterfront living. Don’t miss your chance to make it yours!
Home Details
Home Type
- Single Family
Est. Annual Taxes
- $2,996
Year Built
- Built in 1961
Lot Details
- Waterfront
- Back Yard Fenced
Home Design
- Asphalt Shingled Roof
Interior Spaces
- 2,200 Sq Ft Home
- Property has 1 Level
- Recreation Room
- Utility Room
- Washer and Dryer Hookup
- Water Views
- Crawl Space
- Pull Down Stairs to Attic
Kitchen
- Breakfast Area or Nook
- Gas Range
Flooring
- Wood
- Carpet
- Ceramic Tile
Bedrooms and Bathrooms
- 4 Bedrooms
- En-Suite Primary Bedroom
Parking
- Converted Garage
- Driveway
- On-Street Parking
- Off-Street Parking
Outdoor Features
- Deep Water Access
- Bulkhead
- Docks
- Deck
Schools
- G.A. Treakle Elementary School
- Deep Creek Middle School
- Deep Creek High School
Utilities
- Central Air
- Heating System Uses Natural Gas
- Gas Water Heater
Additional Features
- Property is near public transit
- Government Subsidized Program
Listing and Financial Details
- Section 8 Allowed
- 12 Month Lease Term
Community Details
Overview
- Glen Isle Subdivision
Pet Policy
- Pets Allowed with Restrictions
- Pet Deposit Required
Map
Source: Real Estate Information Network (REIN)
MLS Number: 10610983
APN: 0253009000590
Nearby Homes
- 1220 Boxwood Dr
- 1308 Boxwood Dr
- 2009 Battery Park Rd
- 2060 Maywood St
- 928 Michael Dr
- 16 Stevens Place
- 146 Gillis Rd
- 14 Woodland St
- 41 Irwin St
- 23 Fiske St
- 2410 Payne Rd
- 4 Fiske St
- 1123 Woodland Terrace Dr
- 87 Dahlgren Ave
- 2412 Youngman Rd
- 101 Dahlgren Ave
- 17 Davis St
- 14 Davis St
- 5029 Deep Creek Blvd Unit 202
- 5 Rex Ave
- 1301 Canal Dr
- 5120 George Washington Hwy
- 908 Lake Village Dr
- 9 Seminole Dr
- 1001 Bowden Ave
- 1020 Thrive Place
- 104-128 Dahlgren Ave
- 108 Cushing St
- 223 Monmouth St
- 122 Channing Ave Unit 3
- 3 Cotton Place
- 123 Good Hope Ln
- 81 Nicholson St Unit A
- 36 Bainbridge Ave
- 19 Farragut St
- 2706 Janice Lynn Ct
- 10 Decatur St
- 2604 Townhouse Ln
- 600 Fairview Ln
- 2816 Eric Ct
