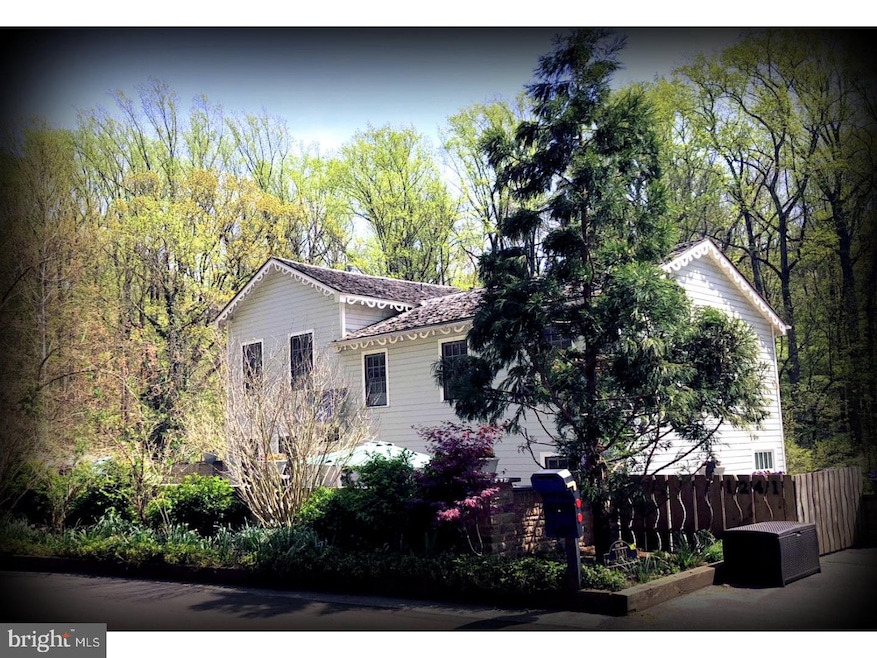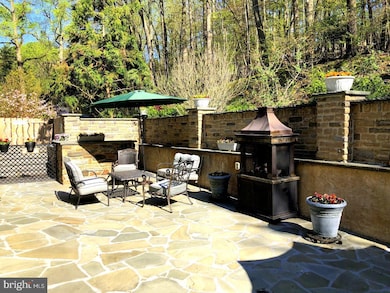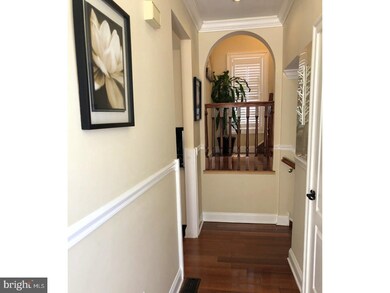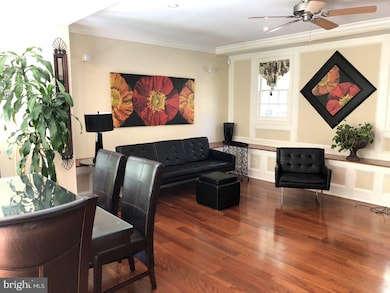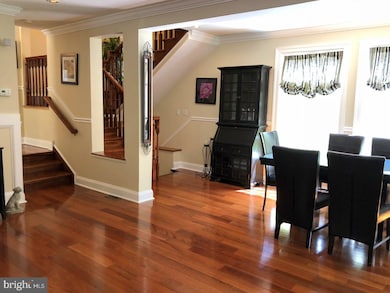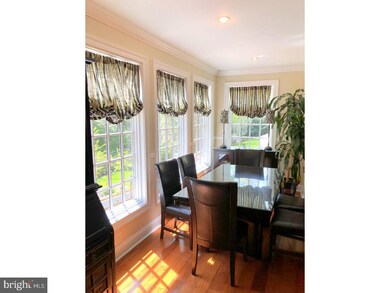
1241 Rose Glen Rd Gladwyne, PA 19035
Gladwyne NeighborhoodEstimated Value: $1,032,000 - $1,448,000
Highlights
- Water Oriented
- 3.32 Acre Lot
- Cathedral Ceiling
- Welsh Valley Middle School Rated A+
- Colonial Architecture
- Wood Flooring
About This Home
As of January 2019Want it all?....Here it is! This Historic Farmhouse has been Totally Re-designed & Re-built in 2010, with ultra-contemporary interior, on 3 levels...2 stone terraces...a charming meandering stream...a Spring House...large garden shed...private driveway & is situated on 3.32+/- of the most picturesque acre abutting Lower Merion conservancy! The perfect week-end Retreat!...or live like you're on Vacation Every Day! This enchanting & unique home is flooded with light, on 3.32 +/- acres...plus it has been re-built for today's living with new HVAC, electric & public sewer! A charming stone walled terrace with built-in entertaining wet bar & gas fireplace, leads to front door & opens to the foyer, offering coat closet & guest powder room & gleaming hardwood floors. The kitchen with Poggenpohl cabinetry, granite counters & backsplash offers top of the line appliances, including a gas range, boasts a breakfast room & is bright with windows on 3 walls. Step down to the expansive Great Room & Dining with a wall of windows overlooking the lush grounds, gardens, creek & Lower Merion Conservancy. The upper level boasts Master bedroom with marble bath & stall shower. There are 2 additional bedrooms plus a marble hall bath with tub/shower. The lower level offers a large family room (could be bedroom 4) plus a marble bath with stall shower, closets, laundry, plus an office. A door leading to the rear 85 ft. Stone Terrace is perfect for entertaining, overlooks the incredible rear property with stone spring house, mature trees, gardens, a charming bridge over the stream, plus a generator, large garden shed & plenty of driveway parking. Loaded with charm & privacy in this most convenient location, walking distance to Rose Glen Park & just minutes to shopping, the "Village of Gladwyne", all major roadways, Center City & Philadelphia International Airport. This special property MUST BE SEEN?NOT A DRIVE BY!
Last Buyer's Agent
JOHN MURRAY
BHHS Fox & Roach Wayne-Devon
Home Details
Home Type
- Single Family
Est. Annual Taxes
- $14,562
Year Built
- Built in 1845
Lot Details
- 3.32 Acre Lot
- Creek or Stream
- Irregular Lot
- Back and Side Yard
- Property is in good condition
- Property is zoned RAA
Parking
- Driveway
Home Design
- Colonial Architecture
- Farmhouse Style Home
- Shingle Roof
- Stone Siding
Interior Spaces
- Property has 3 Levels
- Cathedral Ceiling
- Gas Fireplace
- Replacement Windows
- Family Room
- Living Room
- Dining Room
- Wood Flooring
- Attic
Kitchen
- Self-Cleaning Oven
- Built-In Range
- Dishwasher
- Disposal
Bedrooms and Bathrooms
- 3 Bedrooms
- En-Suite Primary Bedroom
- En-Suite Bathroom
- 3.5 Bathrooms
- Walk-in Shower
Laundry
- Laundry Room
- Laundry on lower level
Finished Basement
- Basement Fills Entire Space Under The House
- Exterior Basement Entry
Outdoor Features
- Water Oriented
- Patio
- Shed
Schools
- Gladwyne Elementary School
- Welsh Valley Middle School
- Harriton Senior High School
Utilities
- Forced Air Heating and Cooling System
- Heating System Uses Gas
- 200+ Amp Service
- Natural Gas Water Heater
Additional Features
- Property is near a creek
- Spring House
Community Details
- No Home Owners Association
Listing and Financial Details
- Tax Lot 009
- Assessor Parcel Number 40-00-53088-008
Ownership History
Purchase Details
Home Financials for this Owner
Home Financials are based on the most recent Mortgage that was taken out on this home.Purchase Details
Home Financials for this Owner
Home Financials are based on the most recent Mortgage that was taken out on this home.Purchase Details
Home Financials for this Owner
Home Financials are based on the most recent Mortgage that was taken out on this home.Purchase Details
Purchase Details
Purchase Details
Similar Homes in Gladwyne, PA
Home Values in the Area
Average Home Value in this Area
Purchase History
| Date | Buyer | Sale Price | Title Company |
|---|---|---|---|
| Graham William P | $849,000 | None Available | |
| Miller Benjamin F | -- | None Available | |
| Miller Marie | -- | None Available | |
| Eagle Nat Bk | -- | -- | |
| Mayer Eugene | $375,000 | -- | |
| State Street Bank & Trust Co | $1,788 | -- | |
| State Street Bank & Trust Co Trs | $1,788 | -- | |
| State Street Bk&T Co Tr | $1,788 | -- |
Mortgage History
| Date | Status | Borrower | Loan Amount |
|---|---|---|---|
| Open | Graham William P | $707,000 | |
| Closed | Graham William P | $721,650 | |
| Previous Owner | Miller Benjamin F | $760,000 | |
| Previous Owner | Miller Marie | $250,000 | |
| Previous Owner | Miller Marie | $875,000 | |
| Previous Owner | Mayer Eugene | $850,000 |
Property History
| Date | Event | Price | Change | Sq Ft Price |
|---|---|---|---|---|
| 01/14/2019 01/14/19 | Sold | $849,000 | 0.0% | $362 / Sq Ft |
| 06/30/2018 06/30/18 | Pending | -- | -- | -- |
| 06/30/2018 06/30/18 | For Sale | $849,000 | 0.0% | $362 / Sq Ft |
| 05/03/2018 05/03/18 | For Sale | $849,000 | -- | $362 / Sq Ft |
Tax History Compared to Growth
Tax History
| Year | Tax Paid | Tax Assessment Tax Assessment Total Assessment is a certain percentage of the fair market value that is determined by local assessors to be the total taxable value of land and additions on the property. | Land | Improvement |
|---|---|---|---|---|
| 2024 | $16,531 | $395,840 | -- | -- |
| 2023 | $15,842 | $395,840 | $0 | $0 |
| 2022 | $15,549 | $395,840 | $0 | $0 |
| 2021 | $15,194 | $395,840 | $0 | $0 |
| 2020 | $14,823 | $395,840 | $0 | $0 |
| 2019 | $14,562 | $395,840 | $0 | $0 |
| 2018 | $14,561 | $395,840 | $0 | $0 |
| 2017 | $14,027 | $395,840 | $0 | $0 |
| 2016 | $13,873 | $395,840 | $0 | $0 |
| 2015 | $13,412 | $395,840 | $0 | $0 |
| 2014 | $12,935 | $395,840 | $0 | $0 |
Agents Affiliated with this Home
-
Linda 'Z'

Seller's Agent in 2019
Linda 'Z'
BHHS Fox & Roach
(610) 715-2525
1 in this area
45 Total Sales
-

Buyer's Agent in 2019
JOHN MURRAY
BHHS Fox & Roach
Map
Source: Bright MLS
MLS Number: 1000481206
APN: 40-00-53088-008
- 1333 Beaumont Dr
- 1409 Beaumont Dr
- 231 Righters Mill Rd
- 414 Conshohocken State Rd
- 416 Conshohocken State Rd
- 402 Righters Mill Rd
- 427 Righters Mill Rd
- 409 Howard Rd
- 1740 Oakwood Terrace Unit 14-E
- 527 Conshohocken State Rd
- 1600 Hagys Ford Rd Unit 8U
- 1600 Hagys Ford Rd Unit 5X
- 1600 Hagys Ford Rd Unit 7E
- 1710 Oakwood Terrace Unit 3E
- 56 Crosby Brown Rd
- 917 Black Rock Rd
- 1045 Waverly Rd
- 1637 Oakwood Dr Unit S121
- 1640 Oakwood Dr Unit W120
- 1650 Oakwood Dr Unit E108
- 1241 Rose Glen Rd
- 1233 Rose Glen Rd
- 1351 Beaumont Dr
- 1335 Beaumont Dr
- 1221 Rose Glen Rd
- 1215 Rose Glen Rd
- 1353 Beaumont Dr
- 215 Maple Hill Rd
- 1345 Beaumont Dr
- 1339 Beaumont Dr
- 1320 Rose Glen Rd
- 245 Maple Hill Rd
- 205 Maple Hill Rd
- 1401 Beaumont Dr
- 1329 Beaumont Dr
- 1209 Rose Glen Rd
- 211 Maple Hill Rd
- 1336 Rose Glen Rd
- 1415 Beaumont Dr
- 234 Maplehill Rd
