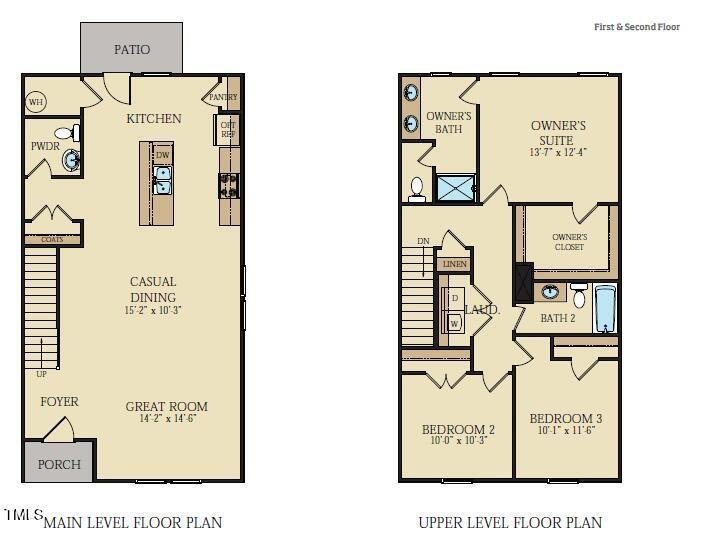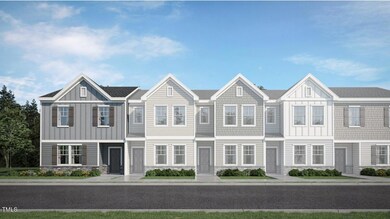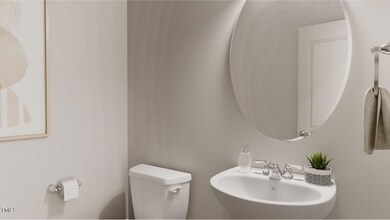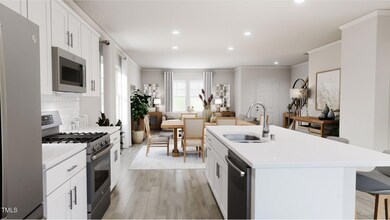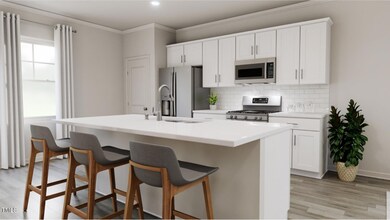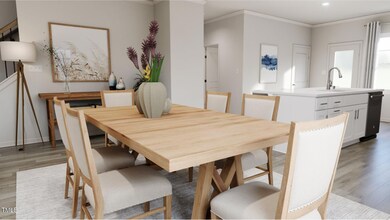
1241 Willow Tree Way Graham, NC 27253
3
Beds
2.5
Baths
1,685
Sq Ft
$200/mo
HOA Fee
Highlights
- New Construction
- Arts and Crafts Architecture
- Stainless Steel Appliances
- Open Floorplan
- Jogging Path
- Crown Molding
About This Home
As of May 2025Limited # of Carlisle plans remain in our popular Sagecroft community.This home has 3 bedrooms and 2.5 baths.Espresso Cabinets, luxury vinyl plank,, tileVery open floorplan.Home will be complete in May
Last Agent to Sell the Property
Lennar Carolinas LLC License #221454 Listed on: 12/15/2024

Townhouse Details
Home Type
- Townhome
Year Built
- Built in 2025 | New Construction
Lot Details
- 1,176 Sq Ft Lot
- Lot Dimensions are 52 x 22.50
- No Units Located Below
- No Unit Above or Below
- East Facing Home
HOA Fees
- $200 Monthly HOA Fees
Home Design
- Home is estimated to be completed on 5/28/25
- Arts and Crafts Architecture
- Slab Foundation
- Frame Construction
- Asphalt Roof
- Vinyl Siding
Interior Spaces
- 1,685 Sq Ft Home
- 2-Story Property
- Open Floorplan
- Crown Molding
- Family Room
- Dining Room
Kitchen
- Free-Standing Gas Range
- Microwave
- Plumbed For Ice Maker
- Dishwasher
- Stainless Steel Appliances
- Disposal
Flooring
- Carpet
- Ceramic Tile
- Luxury Vinyl Tile
Bedrooms and Bathrooms
- 3 Bedrooms
- Bathtub with Shower
Laundry
- Laundry in Hall
- Laundry on upper level
- Electric Dryer Hookup
Attic
- Pull Down Stairs to Attic
- Unfinished Attic
Parking
- 2 Parking Spaces
- 1 Open Parking Space
- Assigned Parking
Schools
- S Graham Elementary School
- Southern Middle School
- Southern High School
Utilities
- Forced Air Zoned Cooling and Heating System
- Heating System Uses Natural Gas
- Electric Water Heater
- High Speed Internet
Listing and Financial Details
- Home warranty included in the sale of the property
Community Details
Overview
- Association fees include internet
- Sagecroft HOA, Phone Number (336) 272-0641
- Built by Lennar Homes
- Sagecroft Subdivision, Carlisle Floorplan
Recreation
- Community Playground
- Dog Park
- Jogging Path
Similar Homes in Graham, NC
Create a Home Valuation Report for This Property
The Home Valuation Report is an in-depth analysis detailing your home's value as well as a comparison with similar homes in the area
Home Values in the Area
Average Home Value in this Area
Property History
| Date | Event | Price | Change | Sq Ft Price |
|---|---|---|---|---|
| 05/16/2025 05/16/25 | Sold | $250,000 | -2.0% | $148 / Sq Ft |
| 12/27/2024 12/27/24 | Pending | -- | -- | -- |
| 12/15/2024 12/15/24 | For Sale | $254,990 | -- | $151 / Sq Ft |
Source: Doorify MLS
Tax History Compared to Growth
Agents Affiliated with this Home
-

Seller's Agent in 2025
John Christy
Lennar Carolinas LLC
(919) 337-9420
670 Total Sales
-

Buyer's Agent in 2025
sudheer Athota
Happy Home Realty Inc
(774) 262-9947
218 Total Sales
Map
Source: Doorify MLS
MLS Number: 10067377
Nearby Homes
- Chadwick Plan at Sagecroft - Hanover Collection
- Meredith Plan at Sagecroft - Village Collection
- Carlisle Plan at Sagecroft - Village Collection
- Davidson Plan at Sagecroft - Hanover Collection
- 680 Winesap Dr
- 516 Ivey Rd
- 1309 Atterlee Ln
- 1412 Maple Branch Cir
- 1422 Maple Branch Cir
- 502 Lemontree Ct
- 522 Winesap Dr
- 415 Old Farm Rd
- 1009 Haynoke Dr
- 217 Windy Knoll Dr
- 1970 Riverwalk Dr
- 316 Cheeks Ln
- Plan 2074 at Graham Springs
- Plan 2723 at Graham Springs
- Plan 1288 at Graham Springs
- Plan 2539 Modeled at Graham Springs
