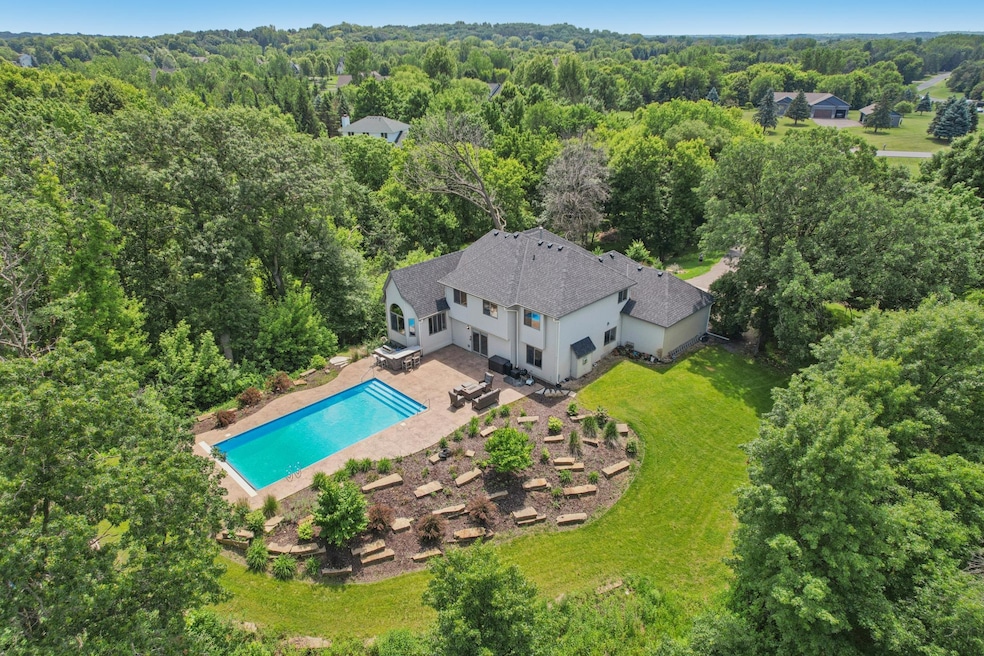
12410 22nd St N Lake Elmo, MN 55042
West Lakeland NeighborhoodEstimated payment $5,195/month
Highlights
- Heated In Ground Pool
- 166,748 Sq Ft lot
- No HOA
- Stillwater Area High School Rated A-
- 2 Fireplaces
- Home Office
About This Home
Welcome to your own piece of Paradise!! This beautiful home sits on over 3+ acres of
pure relaxation and entertainment. Custom built by Montanari homes in Prestigious Down’s Lake. Home features an open concept with hardwood floors, white kitchen, stainless steel appliances, large windows, vaulted ceilings, extra large family room
with fireplace and wet bar, and an office. On the upper level you will find the primary suite with 2 additional bedrooms. The spacious lower level features 2 more bedrooms and a laundry room. This home has an insulated jumbo 744 sq ft garage.
Step outside to a spectacular backyard oasis complete with heated pool, outdoor
kitchen, custom built fire pit, patio and custom landscaping - all waiting for you to enjoy!
Home Details
Home Type
- Single Family
Est. Annual Taxes
- $6,488
Year Built
- Built in 1995
Lot Details
- 3.83 Acre Lot
- Irregular Lot
Parking
- 3 Car Attached Garage
- Insulated Garage
Interior Spaces
- 2-Story Property
- Central Vacuum
- 2 Fireplaces
- Family Room
- Living Room
- Home Office
- Basement Fills Entire Space Under The House
Kitchen
- Built-In Double Oven
- Range
- Microwave
- Dishwasher
- Stainless Steel Appliances
- Disposal
- The kitchen features windows
Bedrooms and Bathrooms
- 5 Bedrooms
Laundry
- Dryer
- Washer
Pool
- Heated In Ground Pool
Utilities
- Forced Air Heating and Cooling System
- Well
Community Details
- No Home Owners Association
- Downs Lake Estates 3Rd Add Subdivision
Listing and Financial Details
- Assessor Parcel Number 1902920340005
Map
Home Values in the Area
Average Home Value in this Area
Tax History
| Year | Tax Paid | Tax Assessment Tax Assessment Total Assessment is a certain percentage of the fair market value that is determined by local assessors to be the total taxable value of land and additions on the property. | Land | Improvement |
|---|---|---|---|---|
| 2024 | $6,488 | $679,600 | $223,800 | $455,800 |
| 2023 | $6,488 | $725,300 | $271,800 | $453,500 |
| 2022 | $4,486 | $639,000 | $218,600 | $420,400 |
| 2021 | $3,844 | $528,700 | $183,100 | $345,600 |
| 2020 | $3,728 | $485,600 | $171,900 | $313,700 |
| 2019 | $3,576 | $473,900 | $167,600 | $306,300 |
| 2018 | $3,288 | $429,600 | $147,600 | $282,000 |
| 2017 | $3,430 | $401,300 | $147,600 | $253,700 |
| 2016 | $3,674 | $410,500 | $162,600 | $247,900 |
| 2015 | $3,692 | $445,100 | $152,600 | $292,500 |
| 2013 | -- | $401,800 | $121,300 | $280,500 |
Property History
| Date | Event | Price | Change | Sq Ft Price |
|---|---|---|---|---|
| 07/21/2025 07/21/25 | Pending | -- | -- | -- |
| 06/24/2025 06/24/25 | For Sale | $850,000 | -- | $230 / Sq Ft |
Purchase History
| Date | Type | Sale Price | Title Company |
|---|---|---|---|
| Warranty Deed | $550,000 | Titlesmart Inc | |
| Limited Warranty Deed | -- | None Available | |
| Limited Warranty Deed | -- | Attorney | |
| Sheriffs Deed | $393,889 | Attorney |
Mortgage History
| Date | Status | Loan Amount | Loan Type |
|---|---|---|---|
| Open | $440,000 | New Conventional | |
| Closed | $82,500 | Credit Line Revolving | |
| Previous Owner | $47,900 | Credit Line Revolving | |
| Previous Owner | $382,050 | New Conventional | |
| Previous Owner | $392,155 | New Conventional | |
| Previous Owner | $405,600 | New Conventional | |
| Previous Owner | $408,000 | New Conventional |
Similar Homes in Lake Elmo, MN
Source: NorthstarMLS
MLS Number: 6744559
APN: 19-029-20-34-0005
- 12421 24th St N
- 13975 27th St N
- 13825 27th St N
- 1920 Annika Dr N
- 1972 Annika Dr N
- 1836 Annika Dr N
- 2724 Neal Ave N
- 2291 Nicolle Ave N
- TBD 20th St N
- 11413 Masters St N
- 11307 Masters St N
- 11303 Masters St N
- 11301 Masters St N
- 11299 Masters St N
- 11297 Masters St N
- 11293 Masters St N
- 1505 Neal Avenue Ct N
- 13390 26th St N
- 1353 Palmer Dr N
- 3142 Lilac Ave N






