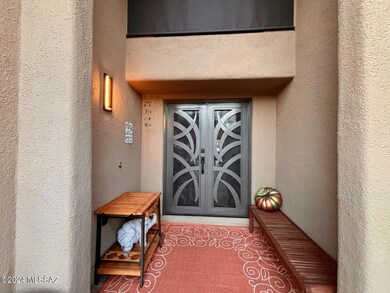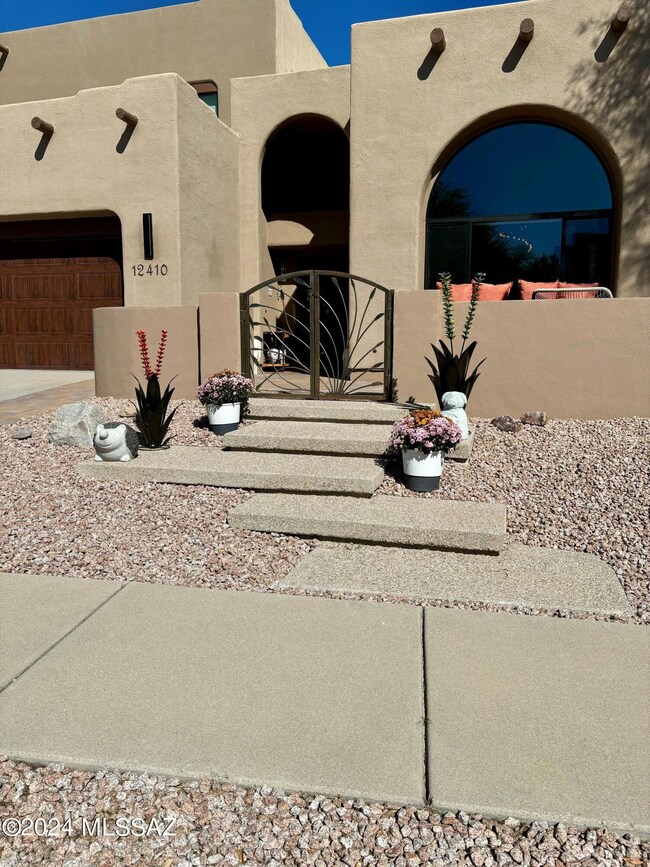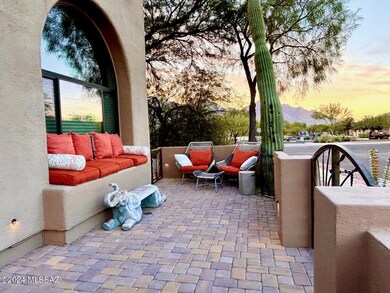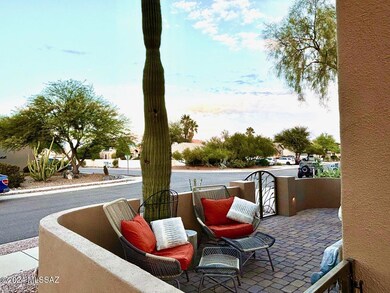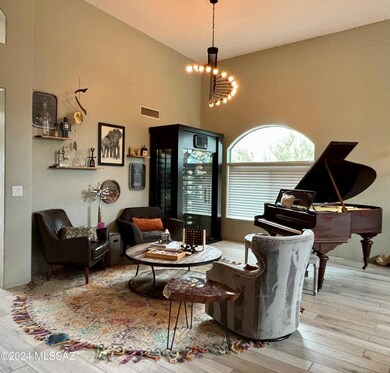
12410 N Forest Lake Way Oro Valley, AZ 85755
Highlights
- Private Pool
- 3 Car Garage
- EnerPHit Refurbished Home
- Painted Sky Elementary School Rated A-
- RV Parking in Community
- 5-minute walk to Wildlife Ridge Park
About This Home
As of November 2024Owner/Agent. Amazing Pusch Ridge views. Corner lot w/common area on 3 sides, no neighbors. Mature trees, very private. Fully renovated. Primary suite downstairs boasts custom bath w/soaking tub w/FP & luxury spa shower. 2nd owner suite upstairs currently used as Media room w/kitchenette & exceptional Catalina views Watch mountains turn pink from primary suite, media room kitchen, pool, hot tub, fire pit, outdoor kitchen or on the patio watching the game on retractable TV. Custom alder hutches and cabs in gourmet chefs Monogram kitchen 36'' range + 42'' built in fridge, grand island seats 8, MW/air fryer. Enjoy Arizona sunset from front courtyard. Stunning custom FP in LR, gas beehive in FR. 3 car gar is heated and cooled. Newer HVAC, new roof, new windows, 9' ceilings upstairs.
Home Details
Home Type
- Single Family
Est. Annual Taxes
- $4,265
Year Built
- Built in 1991
Lot Details
- 7,200 Sq Ft Lot
- Lot Dimensions are 72x100
- Lot includes common area
- West Facing Home
- East or West Exposure
- Dog Run
- Wrought Iron Fence
- Block Wall Fence
- Artificial Turf
- Corner Lot
- Paved or Partially Paved Lot
- Landscaped with Trees
- Back and Front Yard
- Property is zoned Oro Valley - PAD
HOA Fees
- $35 Monthly HOA Fees
Property Views
- Mountain
- Desert
Home Design
- Santa Fe Architecture
- Frame With Stucco
- Built-Up Roof
Interior Spaces
- 2,942 Sq Ft Home
- 2-Story Property
- Shelving
- Ceiling height of 9 feet or more
- Ceiling Fan
- Decorative Fireplace
- Gas Fireplace
- Double Pane Windows
- Window Treatments
- Bay Window
- Entrance Foyer
- Family Room with Fireplace
- 4 Fireplaces
- Living Room with Fireplace
- Dining Area
- Smart Thermostat
Kitchen
- Breakfast Area or Nook
- Breakfast Bar
- Walk-In Pantry
- Convection Oven
- Electric Oven
- Gas Range
- Recirculated Exhaust Fan
- Microwave
- ENERGY STAR Qualified Dishwasher
- Stainless Steel Appliances
- Kitchen Island
- Granite Countertops
- Disposal
Flooring
- Bamboo
- Carpet
- Laminate
- Pavers
- Ceramic Tile
Bedrooms and Bathrooms
- 5 Bedrooms
- Split Bedroom Floorplan
- Walk-In Closet
- Powder Room
- Dual Flush Toilets
- Dual Vanity Sinks in Primary Bathroom
- Separate Shower in Primary Bathroom
- Soaking Tub
- Bathtub with Shower
- Exhaust Fan In Bathroom
Laundry
- Laundry Room
- Dryer
- Washer
Parking
- 3 Car Garage
- Parking Storage or Cabinetry
- Extra Deep Garage
- Garage Door Opener
- Driveway
Accessible Home Design
- Doors with lever handles
Eco-Friendly Details
- Energy-Efficient Lighting
- EnerPHit Refurbished Home
Pool
- Private Pool
- Spa
Outdoor Features
- Courtyard
- Covered patio or porch
- Fireplace in Patio
- Outdoor Kitchen
- Fire Pit
- Outdoor Grill
Schools
- Painted Sky Elementary School
- Coronado K-8 Middle School
- Ironwood Ridge High School
Utilities
- Forced Air Zoned Heating and Cooling System
- Heat Pump System
- Heating System Uses Natural Gas
- Natural Gas Water Heater
- High Speed Internet
- Cable TV Available
Community Details
Overview
- Association fees include common area maintenance
- Rancho Vistoso Association
- Visit Association Website
- Rancho Vistoso Community
- Rancho Vistoso Neighborhood 7 Subdivision
- The community has rules related to deed restrictions
- RV Parking in Community
Recreation
- Community Basketball Court
- Volleyball Courts
- Park
- Hiking Trails
Ownership History
Purchase Details
Home Financials for this Owner
Home Financials are based on the most recent Mortgage that was taken out on this home.Purchase Details
Purchase Details
Home Financials for this Owner
Home Financials are based on the most recent Mortgage that was taken out on this home.Purchase Details
Home Financials for this Owner
Home Financials are based on the most recent Mortgage that was taken out on this home.Purchase Details
Home Financials for this Owner
Home Financials are based on the most recent Mortgage that was taken out on this home.Purchase Details
Home Financials for this Owner
Home Financials are based on the most recent Mortgage that was taken out on this home.Similar Homes in the area
Home Values in the Area
Average Home Value in this Area
Purchase History
| Date | Type | Sale Price | Title Company |
|---|---|---|---|
| Warranty Deed | $645,000 | First American Title Insurance | |
| Warranty Deed | $645,000 | First American Title Insurance | |
| Interfamily Deed Transfer | -- | None Available | |
| Warranty Deed | $469,900 | None Available | |
| Joint Tenancy Deed | $200,000 | -- | |
| Quit Claim Deed | -- | -- | |
| Joint Tenancy Deed | $207,500 | -- |
Mortgage History
| Date | Status | Loan Amount | Loan Type |
|---|---|---|---|
| Open | $516,000 | New Conventional | |
| Closed | $516,000 | New Conventional | |
| Previous Owner | $45,000 | Credit Line Revolving | |
| Previous Owner | $375,920 | New Conventional | |
| Previous Owner | $175,000 | Unknown | |
| Previous Owner | $149,454 | Unknown | |
| Previous Owner | $160,000 | New Conventional | |
| Previous Owner | $155,600 | New Conventional | |
| Closed | $31,125 | No Value Available |
Property History
| Date | Event | Price | Change | Sq Ft Price |
|---|---|---|---|---|
| 11/22/2024 11/22/24 | Sold | $645,000 | 0.0% | $219 / Sq Ft |
| 10/30/2024 10/30/24 | Pending | -- | -- | -- |
| 10/23/2024 10/23/24 | Off Market | $645,000 | -- | -- |
| 10/20/2024 10/20/24 | For Sale | $645,000 | -- | $219 / Sq Ft |
Tax History Compared to Growth
Tax History
| Year | Tax Paid | Tax Assessment Tax Assessment Total Assessment is a certain percentage of the fair market value that is determined by local assessors to be the total taxable value of land and additions on the property. | Land | Improvement |
|---|---|---|---|---|
| 2024 | $4,265 | $35,523 | -- | -- |
| 2023 | $4,265 | $33,831 | $0 | $0 |
| 2022 | $4,060 | $32,220 | $0 | $0 |
| 2021 | $4,076 | $29,988 | $0 | $0 |
| 2020 | $4,048 | $29,988 | $0 | $0 |
| 2019 | $3,920 | $29,481 | $0 | $0 |
| 2018 | $3,752 | $26,496 | $0 | $0 |
| 2017 | $3,764 | $26,496 | $0 | $0 |
| 2016 | $3,524 | $25,679 | $0 | $0 |
| 2015 | $3,427 | $24,456 | $0 | $0 |
Agents Affiliated with this Home
-
Michelle Jessee
M
Seller's Agent in 2024
Michelle Jessee
MTH Realty LLC
(520) 225-6800
1 in this area
275 Total Sales
-
Adrianne Allen

Buyer's Agent in 2024
Adrianne Allen
HomeSmart
(623) 850-1543
3 in this area
20 Total Sales
Map
Source: MLS of Southern Arizona
MLS Number: 22426008
APN: 219-53-2550
- 144 E Mesquite Crest Place
- 12487 N Wayfarer Way
- 12311 N Kylene Canyon Dr
- 12550 N Copper Queen Way
- 20 W Marble Canyon Rd
- 12401 N Granville Canyon Way
- 114 W Freddie Canyon Way
- 12628 N Running Coyote Dr
- 12370 N Echo Valley Dr
- 12194 N Sterling Ave
- 227 W Granite Canyon Place
- 12220 N New Dawn Ave
- 12143 N Kylene Canyon Dr
- 12746 N Walking Deer Place
- 12122 N Sterling Ave
- 588 W Red Mountain Place Unit 21
- 12768 N Lantern Way
- 12778 N Haight Place
- 12851 N Meadview Way
- 13080 N Rancho Vistoso Blvd


