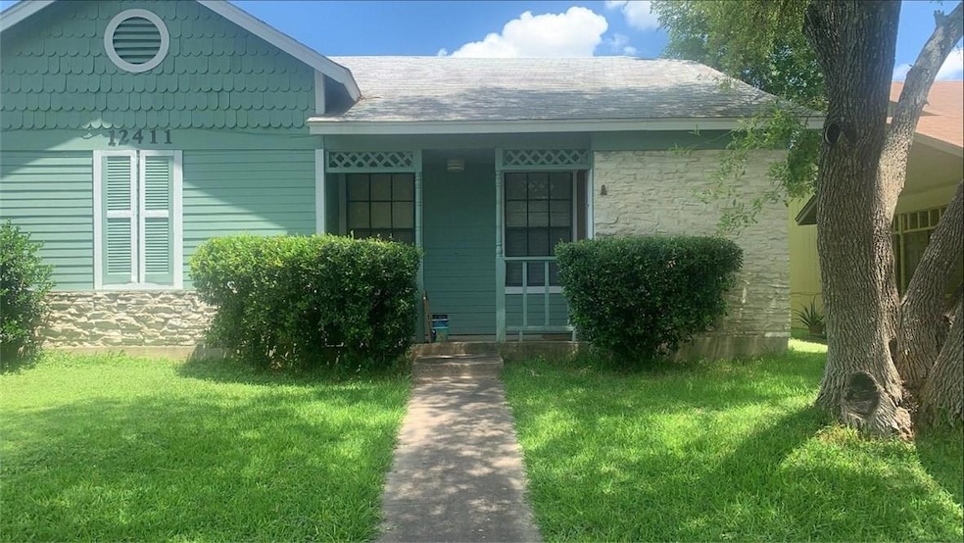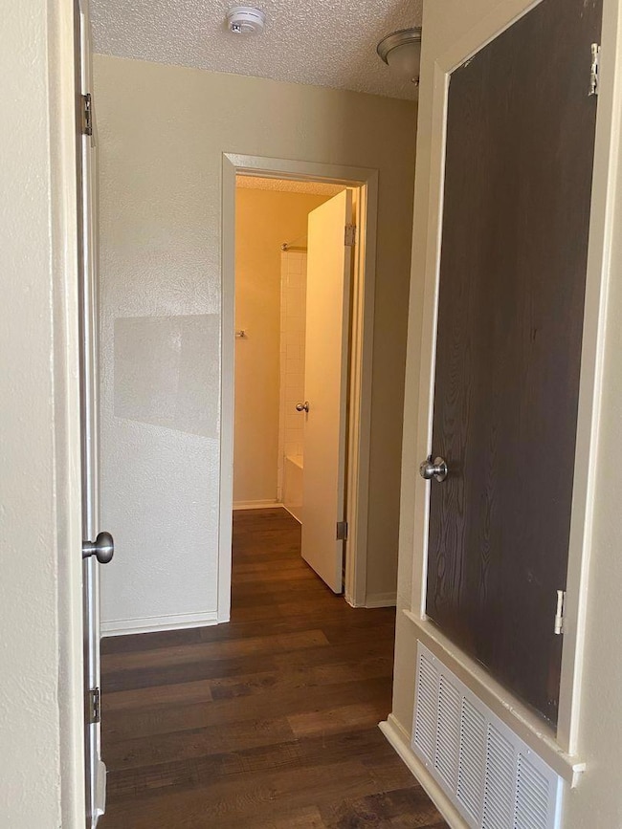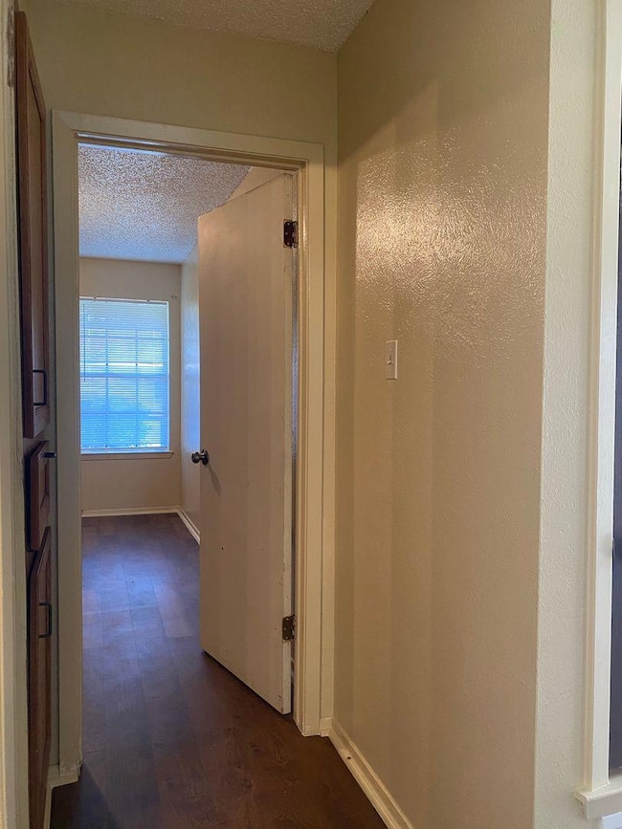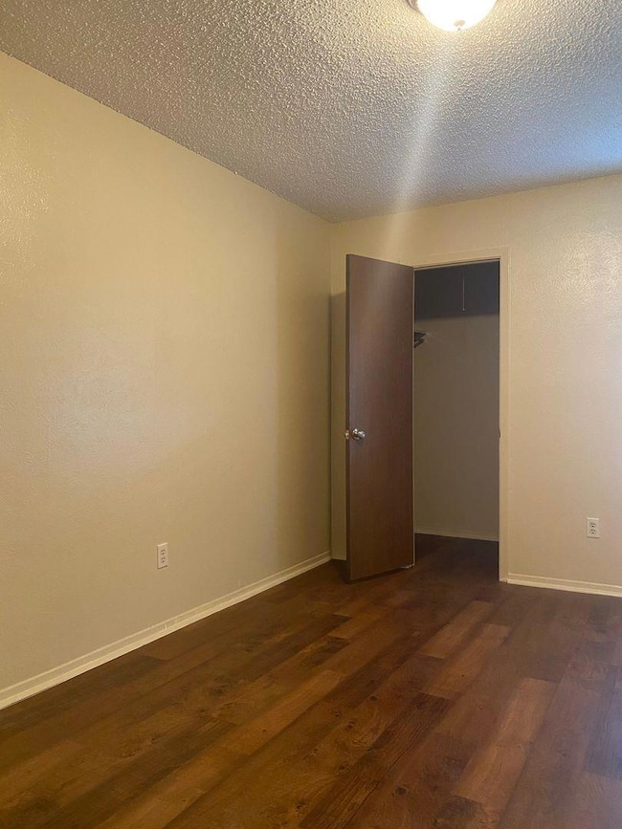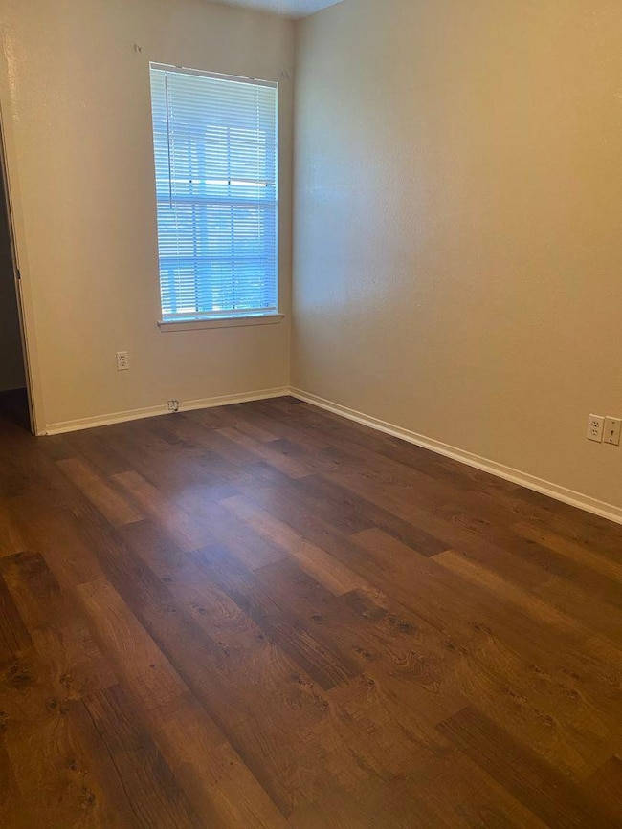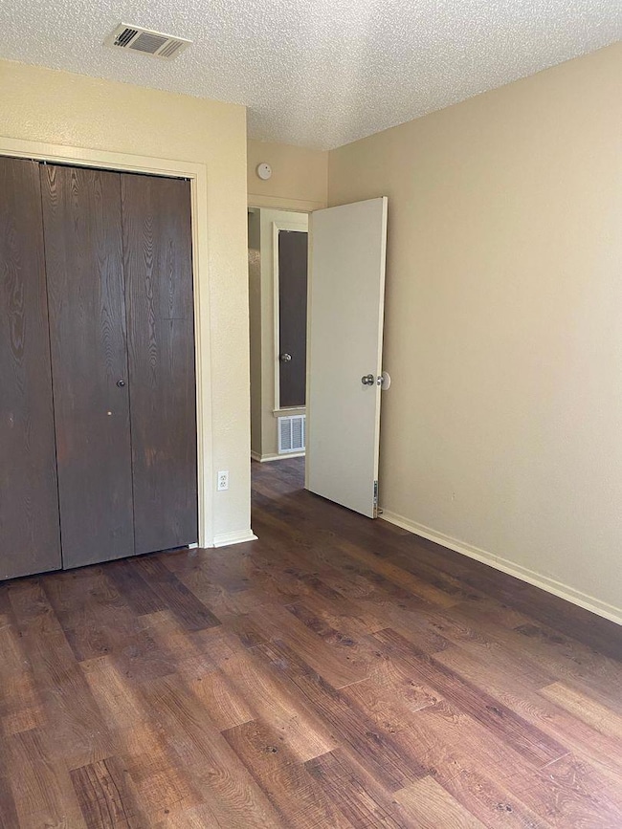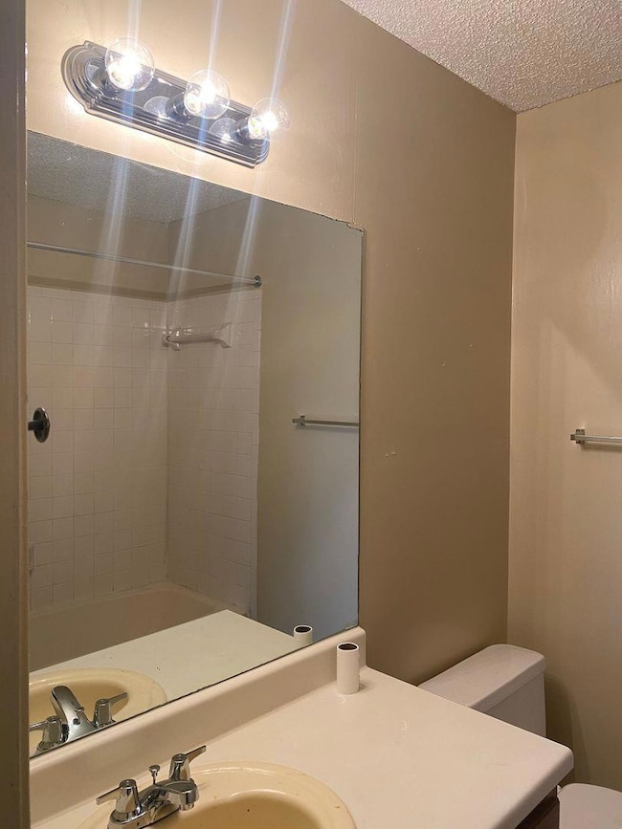12411 Alderbrook Dr Unit A Austin, TX 78758
Walnut Creek Park NeighborhoodHighlights
- No HOA
- Porch
- 1-Story Property
- Anderson High School Rated A
- Patio
- Central Heating and Cooling System
About This Home
Introducing the Corner Duplex, a charming 2 bedroom, 1 bathroom apartment located in the heart of Austin, TX. This cozy home features no carpeting throughout, a convenient gas stove in the kitchen, and a one car garage for easy parking. Enjoy the privacy of a wood fence surrounding the property, perfect for relaxing outdoors. With its ideal location, residents can easily walk to nearby restaurants, fast food establishments, and even a park for outdoor recreation. Medical facilities and grocery stores are also conveniently located nearby, making errands a breeze. The spacious living room provides ample space for relaxation and entertainment. Don't miss out on this fantastic opportunity to call the Corner Duplex your new home!
Listing Agent
Safeco, REALTORS Brokerage Phone: (469) 207-1043 License #0506722
Property Details
Home Type
- Multi-Family
Est. Annual Taxes
- $10,266
Year Built
- Built in 1983 | Remodeled
Lot Details
- West Facing Home
- Privacy Fence
- Wood Fence
- Dense Growth Of Small Trees
Parking
- 1 Car Garage
- Outside Parking
- Reserved Parking
Home Design
- Duplex
- Brick Exterior Construction
- Slab Foundation
- Frame Construction
- Composition Roof
Interior Spaces
- 848 Sq Ft Home
- 1-Story Property
- Ceiling Fan
- Laminate Flooring
Kitchen
- Free-Standing Range
- Dishwasher
- Disposal
Bedrooms and Bathrooms
- 2 Main Level Bedrooms
- 1 Full Bathroom
Outdoor Features
- Patio
- Porch
Schools
- Pillow Elementary School
- Burnet Middle School
- Anderson High School
Utilities
- Central Heating and Cooling System
- Vented Exhaust Fan
- Heating System Uses Natural Gas
- ENERGY STAR Qualified Water Heater
Listing and Financial Details
- Security Deposit $1,545
- Tenant pays for all utilities
- The owner pays for taxes
- 12 Month Lease Term
- $65 Application Fee
- Assessor Parcel Number 02621618030000
Community Details
Overview
- No Home Owners Association
- 2 Units
- North Star Section 2 Subdivision
- Property managed by EMERALD REAL ESTATE LLC
Pet Policy
- Pet Deposit $300
- Dogs and Cats Allowed
- Medium pets allowed
Map
Source: Unlock MLS (Austin Board of REALTORS®)
MLS Number: 1966471
APN: 266830
- 2100 Pipers Field Dr Unit 322
- 12318 Marogot Run
- 12506 Limerick Ave
- 12503 Brandywine Ct
- 12601 Lamplight Village Ave
- 12600 Limerick Ave
- 12800 Irongate Ave
- 2009 Scofield Ln
- 12810 Irongate Ave
- 12166 Metric Blvd Unit 321
- 12166 Metric Blvd Unit 239
- 12166 Metric Blvd Unit 2003
- 12166 Metric Blvd Unit 340
- 12166 Metric Blvd Unit 103
- 12166 Metric Blvd Unit 230
- 12166 Metric Blvd Unit 339
- 12166 Metric Blvd Unit 324
- 12166 Metric Blvd Unit 341
- 12166 Metric Blvd Unit 238
- 12166 Metric Blvd Unit 135
