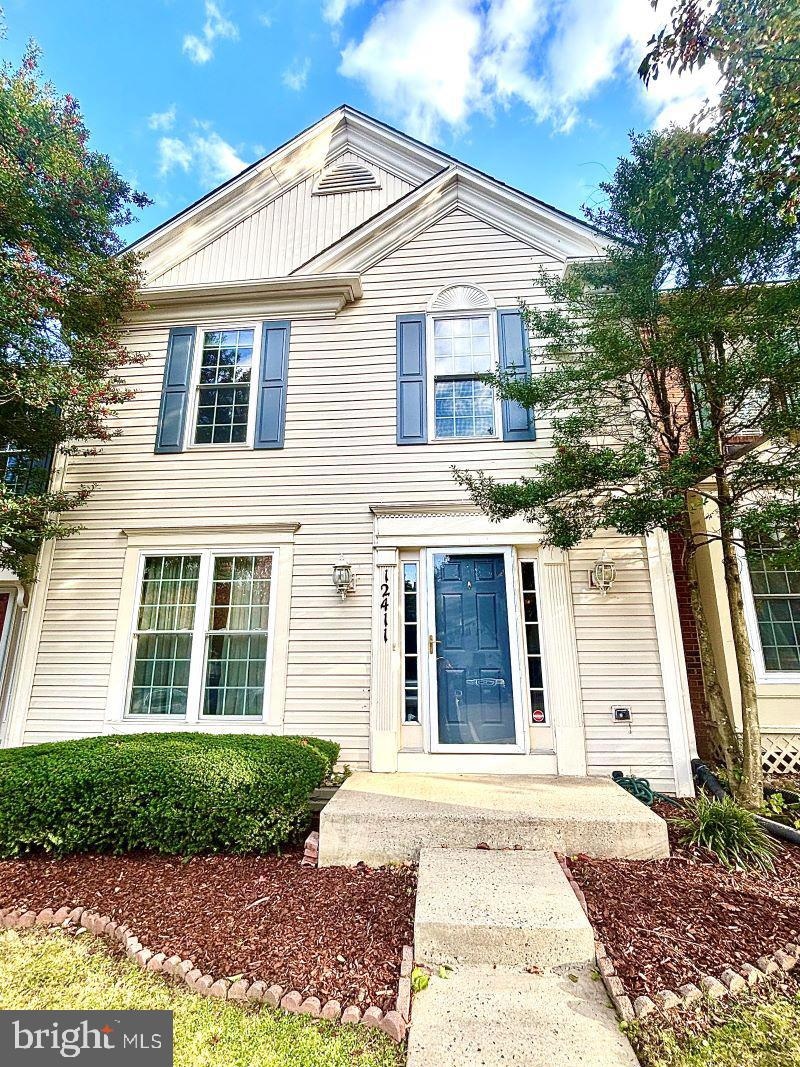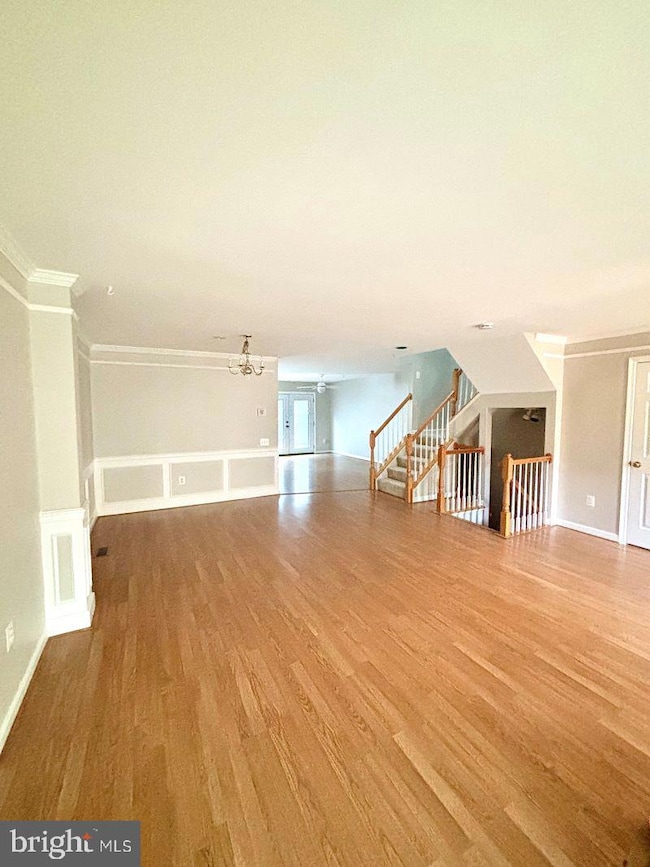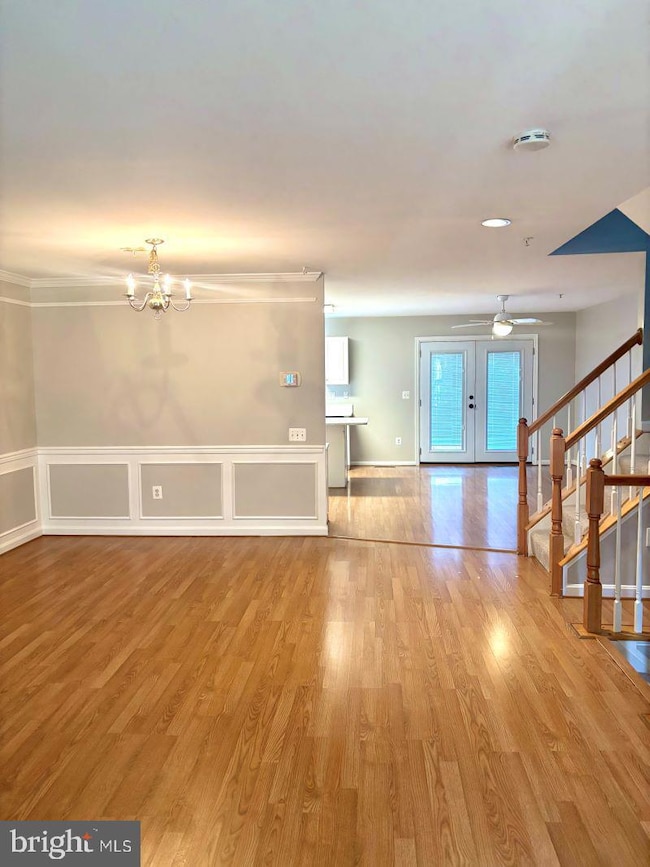12411 Carters Grove Place Silver Spring, MD 20904
Highlights
- Eat-In Gourmet Kitchen
- Open Floorplan
- Breakfast Area or Nook
- William Tyler Page Elementary School Rated A-
- Colonial Architecture
- Butlers Pantry
About This Home
Beautifully updated and move-in ready 1997 townhome offering over 800 sf on each level with a bright, open, and modern floor plan. The renovated kitchen features a large island with new quartz countertops, a generous pantry, and ample cabinet space, plus double doors leading to the deck and fenced backyard. Enjoy new flooring in the bedrooms and fresh paint throughout. The upper level boasts a huge primary suite with a double vanity, soaking tub, and separate shower, along with two additional well-sized bedrooms and a full hall bath. The finished basement includes a large recreation room and abundant storage. Located in a beautiful community with convenient access to US-29, ICC-200, I-95, and I-495. Close to parks, restaurants, shops, a hospital, and just minutes from White Oak Town Center. Includes two assigned parking spaces with easy parking.
Listing Agent
(202) 210-2560 lanyinhomes@gmail.com LuxManor Real Estate, Inc License #SP98357519 Listed on: 11/03/2025
Townhouse Details
Home Type
- Townhome
Est. Annual Taxes
- $4,531
Year Built
- Built in 1996
Lot Details
- 1,650 Sq Ft Lot
- Property is in very good condition
Home Design
- Colonial Architecture
- Frame Construction
Interior Spaces
- Property has 3 Levels
- Open Floorplan
Kitchen
- Eat-In Gourmet Kitchen
- Breakfast Area or Nook
- Butlers Pantry
- Kitchen Island
Bedrooms and Bathrooms
- 3 Bedrooms
- Soaking Tub
Finished Basement
- Interior Basement Entry
- Basement Windows
Parking
- 2 Parking Spaces
- Surface Parking
- 2 Assigned Parking Spaces
Utilities
- Forced Air Heating System
- Natural Gas Water Heater
Listing and Financial Details
- Residential Lease
- Security Deposit $3,000
- No Smoking Allowed
- 12-Month Min and 24-Month Max Lease Term
- Available 11/3/25
- $40 Application Fee
- Assessor Parcel Number 160503054327
Community Details
Pet Policy
- Pets allowed on a case-by-case basis
- $50 Monthly Pet Rent
Additional Features
- Manors Of Paint Branch Subdivision
- Common Area
Map
Source: Bright MLS
MLS Number: MDMC2206792
APN: 05-03054327
- 2013 Conley Ct
- 12416 Loft Ln
- 1120 Tucker Ln
- 12001 Old Columbia Pike Unit 508
- 12001 Old Columbia Pike Unit 514
- 12001 Old Columbia Pike Unit 209
- 12001 Old Columbia Pike Unit 714
- 2124 Aventurine Way
- 13109 Mica Ct
- 2011 Hidden Valley Ln
- 12512 Ofallon St
- 1513 Menlee Dr
- 0 Hidden Valley Ln
- 2924 Gracefield Rd
- 1203 Brantford Ave
- 1647 Carriage House Terrace
- 1641 Carriage House Terrace Unit F
- 12811 Tamarack Rd
- 1613 Lemontree Ln
- 27 Hunters Gate Ct
- 17 Featherwood Ct
- 2007 Featherwood St
- 12230 Longfield Dr
- 12801 Old Columbia Pike
- 12019 Bronzegate Place
- 1824 Bronzegate Blvd
- 12150 Turnstone Ct
- 12001 Old Columbia Pike Unit 508
- 12021 Old Columbia Pike
- 11809 Old Columbia Pike
- 11700 Old Columbia Pike
- 11809 Carriage House Dr
- 1639 Carriage House Terrace Unit J
- 12339 Sandy Point Ct
- 1682 White Oak Vista Dr
- 12809 Kilgore Rd
- 2025 Fairland Rd
- 11542 February Cir
- 1200 Cabinwood Place
- 11550 Stewart Ln







