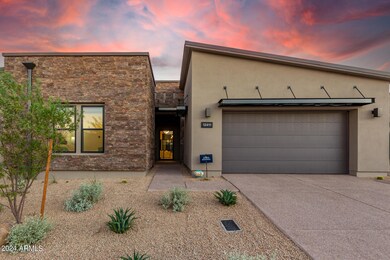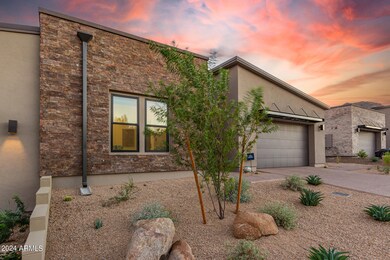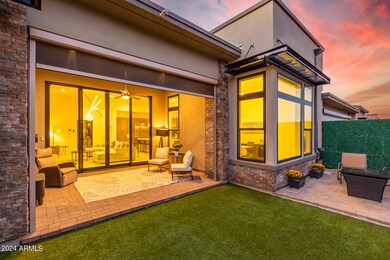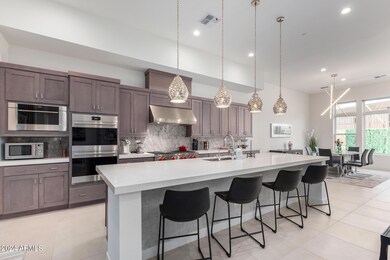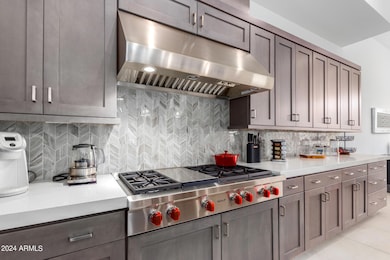12411 E Troon Vista Dr Scottsdale, AZ 85255
Dynamite Foothills NeighborhoodHighlights
- Guest House
- Gated with Attendant
- Clubhouse
- Sonoran Trails Middle School Rated A-
- Mountain View
- Contemporary Architecture
About This Home
Stunning luxury lease in prestigious guard-gated community surrounded by McDowell & Troon Mountains! Enjoy breathtaking views, nearby nature trails & a sleek contemporary design w/ 2,722 sq ft of open living. Chef's kitchen features Sub-Zero fridge, Wolf range & dbl oven, oversized island & premium finishes. Bright living area w/ 12' ceilings & 60'' linear fireplace creates a warm, inviting space. 3 spacious en-suite BRs + separate casita w/ 4th BR & full bath—perfect for guests or flex use. HOA includes front yard landscaping, roof, & exterior maint—ideal for working from home! Community clubhouse & pool, perfect for relaxing or socializing. Mins to Pinnacle Peak Park, Troon North Golf Club, fine dining and Toms Thumb hiking trail.
Listing Agent
eXp Realty Brokerage Phone: 480-621-0208 License #SA700253000 Listed on: 05/16/2025

Townhouse Details
Home Type
- Townhome
Est. Annual Taxes
- $2,904
Year Built
- Built in 2022
Lot Details
- 5,408 Sq Ft Lot
- 1 Common Wall
- Desert faces the front and back of the property
- Wrought Iron Fence
- Artificial Turf
- Front Yard Sprinklers
Parking
- 2 Car Garage
Home Design
- Contemporary Architecture
- Wood Frame Construction
- Metal Roof
- Foam Roof
- Stone Exterior Construction
- Stucco
Interior Spaces
- 2,722 Sq Ft Home
- 1-Story Property
- 1 Fireplace
- Double Pane Windows
- Low Emissivity Windows
- Vinyl Clad Windows
- Mountain Views
Kitchen
- Eat-In Kitchen
- Breakfast Bar
- Gas Cooktop
- Built-In Microwave
- Kitchen Island
- Granite Countertops
Flooring
- Carpet
- Tile
Bedrooms and Bathrooms
- 4 Bedrooms
- 4 Bathrooms
- Double Vanity
- Bathtub With Separate Shower Stall
Laundry
- Dryer
- Washer
Home Security
Schools
- Desert Sun Academy Elementary School
- Sonoran Trails Middle School
- Cactus Shadows High School
Utilities
- Cooling Available
- Heating System Uses Natural Gas
- Tankless Water Heater
Additional Features
- No Interior Steps
- Patio
- Guest House
Listing and Financial Details
- Property Available on 5/16/25
- 12-Month Minimum Lease Term
- Tax Lot 144
- Assessor Parcel Number 217-01-574
Community Details
Overview
- Property has a Home Owners Association
- Sereno Canyon Association, Phone Number (480) 921-7500
- Built by Toll Brothers
- Sereno Canyon Parcel C2 Phase 4 Subdivision, Riesley Floorplan
Amenities
- Clubhouse
- Recreation Room
Recreation
- Heated Community Pool
- Community Spa
- Bike Trail
Pet Policy
- No Pets Allowed
Security
- Gated with Attendant
- Fire Sprinkler System
Map
Source: Arizona Regional Multiple Listing Service (ARMLS)
MLS Number: 6868015
APN: 217-01-574
- Riesley Plan at Sereno Canyon - Enclave Collection
- Keland Plan at Sereno Canyon - Enclave Collection
- Caullins Plan at Sereno Canyon - Enclave Collection
- Palmer Plan at Sereno Canyon - Enclave Collection
- 12322 E Black Rock Rd
- 23490 N 125th Place
- 12314 E Black Rock Rd
- 23491 N 125th Place
- 12387 E Black Rock Rd
- 12315 E Black Rock Rd
- 12308 E Black Rock Rd
- 12297 E Troon Vista Dr
- 12297 E Troon Vista Dr Unit 255
- 23686 N 126th Place
- 23718 N 126th Place
- 23750 N 126th Place
- Irini Plan at Sereno Canyon - Villa Collection
- Concordia Plan at Sereno Canyon - Villa Collection
- Callum Plan at Sereno Canyon - Villa Collection
- Salima Plan at Sereno Canyon - Villa Collection
- 12378 E Troon Vista Dr
- 24062 N 123rd Way
- 11934 E Sand Hills Rd
- 24911 N 124th St
- 13020 E De la o Rd
- 11741 E Parkview Ln
- 24808 N 118th Place Unit ID1255431P
- 11434 E Juan Tabo Rd
- 11525 E Desert Willow Dr
- 11516 E Ranch Gate Rd
- 11539 E Bronco Trail
- 11542 E Desert Willow Dr
- 26362 N 115th St
- 25555 N Windy Walk Dr Unit 17
- 25555 N Windy Walk Dr Unit 24
- 27115 N 137th St
- 27309 N 136th St
- 10326 E Buckskin Trail
- 14032 E Cavedale Dr
- 27000 N Alma School Pkwy Unit 2032

