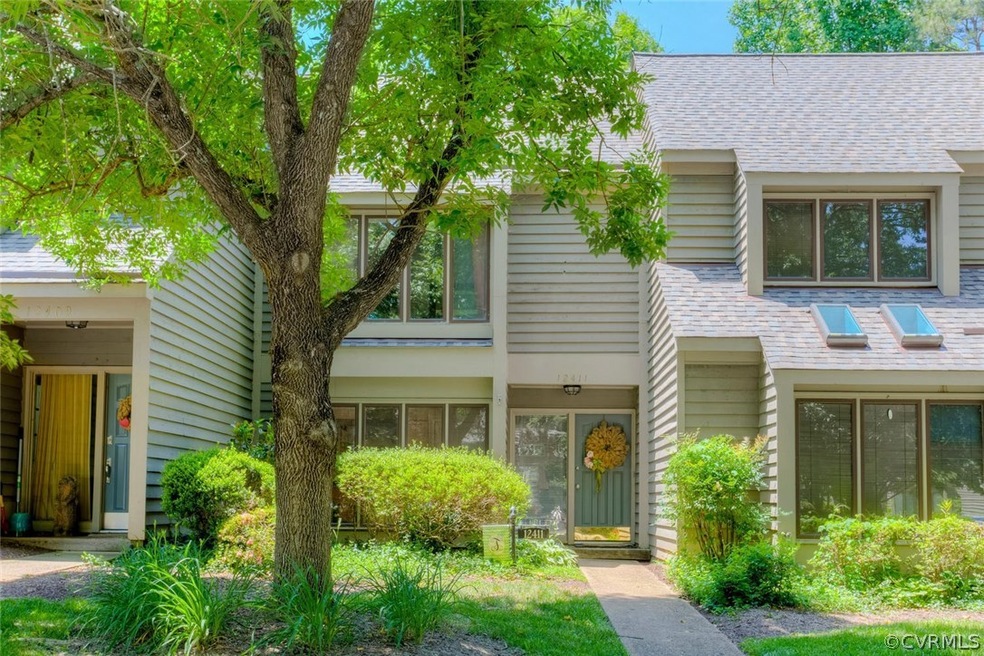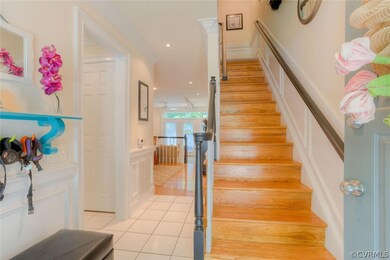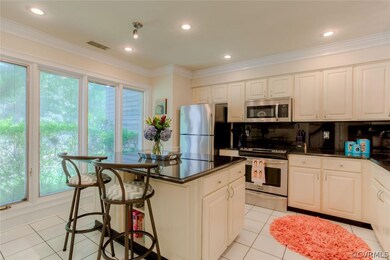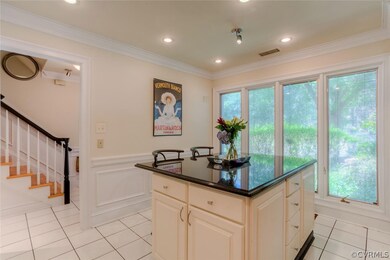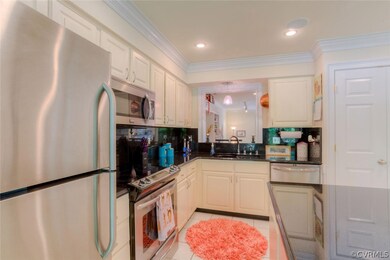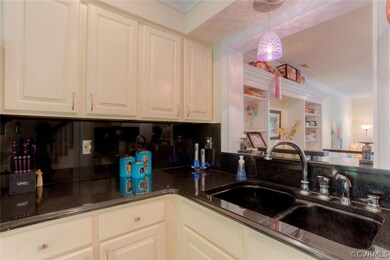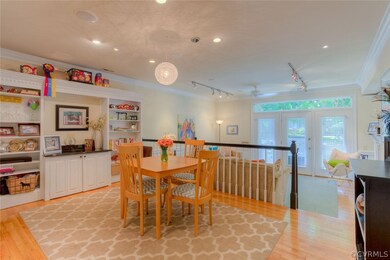
12411 New Point Dr Unit 12411 Henrico, VA 23233
Tuckahoe Village NeighborhoodEstimated Value: $312,000 - $336,000
Highlights
- Lake Front
- Boat Dock
- Community Lake
- Mills E. Godwin High School Rated A
- Water Access
- Deck
About This Home
As of August 2016Style and sophistication abound in this renovated townhome in the lake front community of Harbour Cove. Enjoy this peaceful and serene setting just minutes from all the conveniences of Short Pump. Offering almost 1500 square feet of living space, this is the rare and coveted floor plan with a large, open kitchen with huge island, an abundance of cabinetry, granite counters, ceramic tile flooring and newer stainless appliances. There are extensive mouldings and millwork throughout the home including built-ins in the both the dining and living rooms, updated banisters and railings, and recessed lights; all details you typically don't see at this price point. The second floor offers two huge bedrooms, both with en suite baths, laundry, and pull down attic. You'll be impressed with the storage throughout the home including a large closet on the first floor, two huge bedroom closets, attic, and attached storage shed off the deck. Enjoy seasonal lake views from your private deck and bedrooms, plus the peace of mind knowing all of your exterior and yard maintenance are taken care of by the HOA. Welcome Home!
Last Agent to Sell the Property
Oakstone Properties License #0225095178 Listed on: 06/15/2016
Townhouse Details
Home Type
- Townhome
Est. Annual Taxes
- $1,446
Year Built
- Built in 1985
Lot Details
- 1,742 Sq Ft Lot
- Lake Front
HOA Fees
- $230 Monthly HOA Fees
Parking
- Assigned Parking
Home Design
- Rowhouse Architecture
- Frame Construction
- Composition Roof
- Wood Siding
Interior Spaces
- 1,466 Sq Ft Home
- 2-Story Property
- Built-In Features
- Bookcases
- Recessed Lighting
- Wood Burning Fireplace
- Water Views
Kitchen
- Electric Cooktop
- Dishwasher
- Kitchen Island
- Granite Countertops
- Disposal
Flooring
- Wood
- Carpet
- Ceramic Tile
Bedrooms and Bathrooms
- 2 Bedrooms
- En-Suite Primary Bedroom
Outdoor Features
- Water Access
- Deck
- Shed
Schools
- Carver Elementary School
- Pocahontas Middle School
- Godwin High School
Utilities
- Central Air
- Heat Pump System
- Water Heater
Listing and Financial Details
- Exclusions: Dining Chandelier
- Tax Lot 6
- Assessor Parcel Number 731-754-7048
Community Details
Overview
- Harbour Cove Townhouses Subdivision
- Community Lake
- Pond in Community
Amenities
- Common Area
Recreation
- Boat Dock
Ownership History
Purchase Details
Home Financials for this Owner
Home Financials are based on the most recent Mortgage that was taken out on this home.Purchase Details
Home Financials for this Owner
Home Financials are based on the most recent Mortgage that was taken out on this home.Purchase Details
Purchase Details
Home Financials for this Owner
Home Financials are based on the most recent Mortgage that was taken out on this home.Similar Homes in Henrico, VA
Home Values in the Area
Average Home Value in this Area
Purchase History
| Date | Buyer | Sale Price | Title Company |
|---|---|---|---|
| Mo Jerome L | $187,000 | Attorney | |
| Thayer Alison | $164,950 | -- | |
| Sprouses Corner Llc | $105,000 | -- | |
| Fagan G W | $73,000 | -- |
Mortgage History
| Date | Status | Borrower | Loan Amount |
|---|---|---|---|
| Open | Mo Jerome L | $195,000 | |
| Closed | Mo Jerome L | $140,250 | |
| Previous Owner | Thayer Alison | $156,703 | |
| Previous Owner | Fagan G W | $68,000 |
Property History
| Date | Event | Price | Change | Sq Ft Price |
|---|---|---|---|---|
| 08/04/2016 08/04/16 | Sold | $187,000 | -1.1% | $128 / Sq Ft |
| 06/26/2016 06/26/16 | Pending | -- | -- | -- |
| 06/15/2016 06/15/16 | For Sale | $189,000 | -- | $129 / Sq Ft |
Tax History Compared to Growth
Tax History
| Year | Tax Paid | Tax Assessment Tax Assessment Total Assessment is a certain percentage of the fair market value that is determined by local assessors to be the total taxable value of land and additions on the property. | Land | Improvement |
|---|---|---|---|---|
| 2025 | $2,440 | $265,400 | $75,000 | $190,400 |
| 2024 | $2,440 | $258,500 | $70,000 | $188,500 |
| 2023 | $2,197 | $258,500 | $70,000 | $188,500 |
| 2022 | $2,162 | $254,300 | $65,000 | $189,300 |
| 2021 | $1,779 | $204,500 | $40,000 | $164,500 |
| 2020 | $1,779 | $204,500 | $40,000 | $164,500 |
| 2019 | $1,779 | $204,500 | $40,000 | $164,500 |
| 2018 | $1,754 | $201,600 | $40,000 | $161,600 |
| 2017 | $1,572 | $180,700 | $38,000 | $142,700 |
| 2016 | $1,446 | $166,200 | $38,000 | $128,200 |
| 2015 | $1,326 | $160,700 | $38,000 | $122,700 |
| 2014 | $1,326 | $152,400 | $38,000 | $114,400 |
Agents Affiliated with this Home
-
Aaron Parks

Seller's Agent in 2016
Aaron Parks
Oakstone Properties
(804) 363-3048
1 in this area
61 Total Sales
-
Courtney Gilmer
C
Seller Co-Listing Agent in 2016
Courtney Gilmer
Oakstone Properties
(804) 347-9098
41 Total Sales
-
Philip Gee

Buyer's Agent in 2016
Philip Gee
Long & Foster
(804) 822-3204
1 in this area
82 Total Sales
Map
Source: Central Virginia Regional MLS
MLS Number: 1620670
APN: 731-754-7048
- 2750 Old Point Dr
- 2615 Towngate Ct
- 12307 Frisco Dr
- 2616 Quarterpath Place
- 2619 Quarterpath Place
- 2619 Adamo Ct
- 2703 Main Sail Ct
- 12503 Winchester Green Ct
- 526 Greybull Walk Unit B
- 12255 Shore View Dr
- 2639 Kleindale Dr
- 12125 Shore View Dr
- 2614 Pleasant Run Dr
- 2619 Pleasant Run Dr
- 11105 E Langham Ct
- 12604 Hidden Oaks Ln
- 2001 Poplar Bud Place
- 2566 Wanstead Ct
- 12829 Church Rd
- 12003 Warrington Ct
- 12411 New Point Dr
- 12411 New Point Dr
- 12411 New Point Dr Unit 12411
- 12409 New Point Dr
- 12409 New Point Dr Unit 12409
- 12413 New Point Dr
- 12407 New Point Dr
- 12415 New Point Dr
- 12405 New Point Dr
- 12405 New Point Dr Unit 1
- 12417 New Point Dr
- 12401 New Point Dr
- 2714 Old Point Dr
- 2718 Old Point Dr
- 2716 Old Point Dr
- 2720 Old Point Dr
- 2720 Old Point Dr Unit 2720
- 12419 New Point Dr
- 2722 Old Point Dr
- 2722 Old Point Dr Unit n/a
