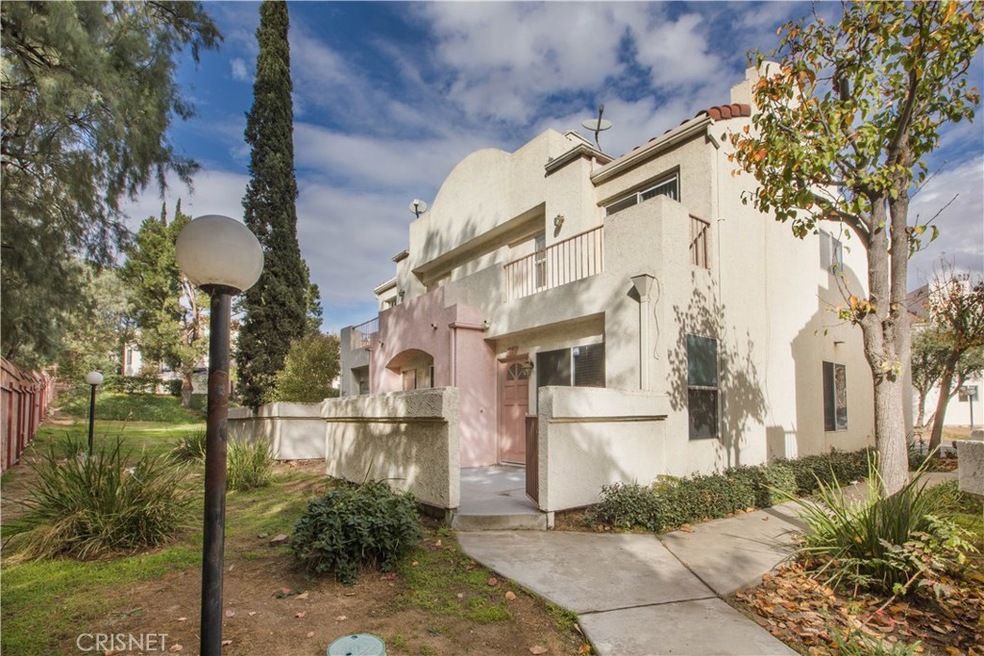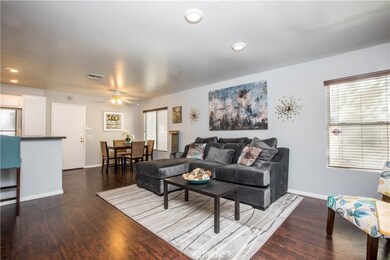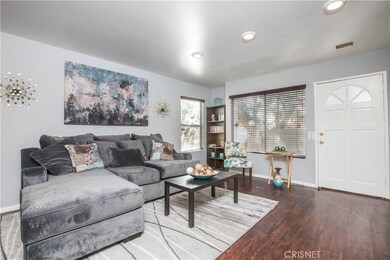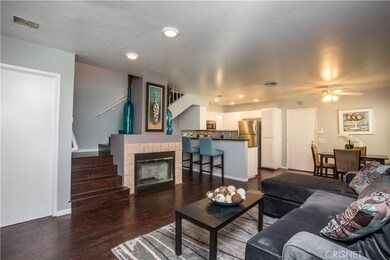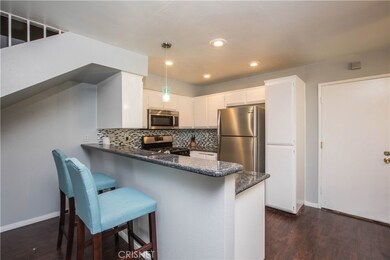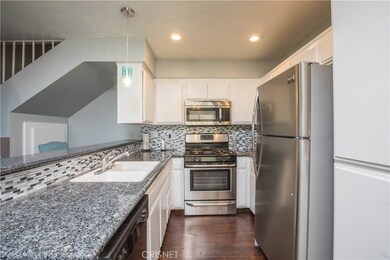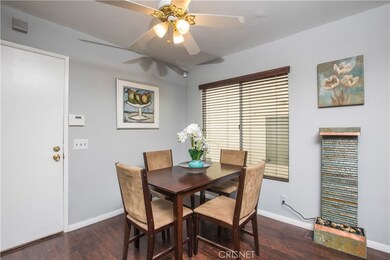
Portofina Villas 12411 Osborne St Unit 17 Pacoima, CA 91331
Highlights
- 24-Hour Security
- Updated Kitchen
- Open Floorplan
- View of Trees or Woods
- 152,026 Sq Ft lot
- 3-minute walk to Roger Jessup Park
About This Home
As of December 2024This beautiful two story townhouse is one of the highly sought after quiet end units and is located in the gorgeous gated community of Portofino Villa. Here are a few of its many fine features: Lush landscaping, and a towering Italian Cypress to enhance its eye-catching curb appeal. You’ll step into a flowing open concept floor plan with 1,284 square feet of living space that is in “Move-In-Condition” with complementary laminate flooring on the first level. The spacious living room is bathed in natural light from a large picture window with picturesque view of the park, and is further enhanced by its smooth ceiling with recessed lighting, and cozy fireplace. The family’s cook is going to truly appreciate the kitchen’s granite counters with backsplash, recessed lighting, stainless steel appliances, handy breakfast bar with pendant lighting, and the convenience of the large adjoining dining area with its lighted ceiling fan. Both of the bedrooms are configured as master suites with their own bathroom, one of the bathrooms has “His & Her” sinks, they also have serene patio areas to catch some fresh air. A total of 2½ bathrooms; the ½ bathroom is located on the first floor. 2 car direct access garage. You’re going to spend countless hours enjoying the lush greenbelts, sparkling pool and soothing spa. This guard gated community provides secure controlled access. In close proximity of Roger Jessup Park, 210, 118, and 5 freeway access. Come see it yourself!
Last Agent to Sell the Property
JohnHart Real Estate License #01974804 Listed on: 01/11/2018

Property Details
Home Type
- Condominium
Est. Annual Taxes
- $4,376
Year Built
- Built in 1987 | Remodeled
Lot Details
- 1 Common Wall
- Density is up to 1 Unit/Acre
HOA Fees
- $335 Monthly HOA Fees
Parking
- 2 Car Direct Access Garage
- Parking Available
- Assigned Parking
Property Views
- Woods
- Park or Greenbelt
Home Design
- Turnkey
Interior Spaces
- 1,107 Sq Ft Home
- 2-Story Property
- Open Floorplan
- Recessed Lighting
- Living Room
- Dining Room
- Library with Fireplace
- Storage
- Laminate Flooring
Kitchen
- Updated Kitchen
- Breakfast Bar
- Gas Oven
- Gas Cooktop
- Dishwasher
- Granite Countertops
Bedrooms and Bathrooms
- 2 Bedrooms
- All Upper Level Bedrooms
- 3 Full Bathrooms
- Formica Counters In Bathroom
- <<tubWithShowerToken>>
- Walk-in Shower
Laundry
- Laundry Room
- Laundry on upper level
Home Security
Accessible Home Design
- More Than Two Accessible Exits
- Accessible Parking
Outdoor Features
- Balcony
- Exterior Lighting
Utilities
- Central Heating and Cooling System
- Cable TV Available
Listing and Financial Details
- Tax Lot 1
- Tax Tract Number 43464
- Assessor Parcel Number 2536015158
Community Details
Overview
- 140 Units
- Portofino Villas Ross Morgan Association, Phone Number (818) 907-6622
Amenities
- Laundry Facilities
Recreation
- Community Pool
Security
- 24-Hour Security
- Controlled Access
- Carbon Monoxide Detectors
- Fire and Smoke Detector
Ownership History
Purchase Details
Home Financials for this Owner
Home Financials are based on the most recent Mortgage that was taken out on this home.Purchase Details
Home Financials for this Owner
Home Financials are based on the most recent Mortgage that was taken out on this home.Purchase Details
Home Financials for this Owner
Home Financials are based on the most recent Mortgage that was taken out on this home.Purchase Details
Home Financials for this Owner
Home Financials are based on the most recent Mortgage that was taken out on this home.Purchase Details
Purchase Details
Home Financials for this Owner
Home Financials are based on the most recent Mortgage that was taken out on this home.Purchase Details
Home Financials for this Owner
Home Financials are based on the most recent Mortgage that was taken out on this home.Purchase Details
Home Financials for this Owner
Home Financials are based on the most recent Mortgage that was taken out on this home.Purchase Details
Home Financials for this Owner
Home Financials are based on the most recent Mortgage that was taken out on this home.Purchase Details
Home Financials for this Owner
Home Financials are based on the most recent Mortgage that was taken out on this home.Purchase Details
Home Financials for this Owner
Home Financials are based on the most recent Mortgage that was taken out on this home.Purchase Details
Home Financials for this Owner
Home Financials are based on the most recent Mortgage that was taken out on this home.Purchase Details
Similar Homes in the area
Home Values in the Area
Average Home Value in this Area
Purchase History
| Date | Type | Sale Price | Title Company |
|---|---|---|---|
| Grant Deed | $490,000 | Orange Coast Title Company | |
| Grant Deed | $490,000 | Orange Coast Title Company | |
| Grant Deed | $316,500 | Lawyers Title | |
| Grant Deed | $250,000 | First American Title | |
| Grant Deed | $167,000 | Lawyers Title | |
| Trustee Deed | $246,100 | Landsafe Title | |
| Interfamily Deed Transfer | -- | Alliance Title | |
| Grant Deed | $287,000 | Alliance Title | |
| Grant Deed | $249,000 | First American Title Co | |
| Interfamily Deed Transfer | -- | First American Title Co | |
| Grant Deed | $135,000 | First American Title Co | |
| Grant Deed | $70,000 | First American | |
| Trustee Deed | $63,900 | First American Title Ins Co | |
| Interfamily Deed Transfer | -- | First American |
Mortgage History
| Date | Status | Loan Amount | Loan Type |
|---|---|---|---|
| Previous Owner | $481,124 | FHA | |
| Previous Owner | $232,000 | New Conventional | |
| Previous Owner | $233,250 | New Conventional | |
| Previous Owner | $200,000 | New Conventional | |
| Previous Owner | $130,500 | New Conventional | |
| Previous Owner | $133,600 | Purchase Money Mortgage | |
| Previous Owner | $103,000 | Stand Alone Second | |
| Previous Owner | $229,600 | New Conventional | |
| Previous Owner | $197,600 | Purchase Money Mortgage | |
| Previous Owner | $153,500 | New Conventional | |
| Previous Owner | $130,668 | FHA | |
| Previous Owner | $20,000 | Stand Alone Second | |
| Previous Owner | $67,300 | FHA | |
| Closed | $37,050 | No Value Available | |
| Closed | $57,400 | No Value Available |
Property History
| Date | Event | Price | Change | Sq Ft Price |
|---|---|---|---|---|
| 07/16/2025 07/16/25 | Pending | -- | -- | -- |
| 07/07/2025 07/07/25 | For Sale | $499,999 | +2.0% | $452 / Sq Ft |
| 12/24/2024 12/24/24 | Sold | $490,000 | +3.2% | $443 / Sq Ft |
| 11/18/2024 11/18/24 | For Sale | $475,000 | 0.0% | $429 / Sq Ft |
| 09/29/2024 09/29/24 | Pending | -- | -- | -- |
| 09/18/2024 09/18/24 | For Sale | $475,000 | +50.1% | $429 / Sq Ft |
| 02/27/2018 02/27/18 | Sold | $316,500 | +0.5% | $286 / Sq Ft |
| 01/14/2018 01/14/18 | Pending | -- | -- | -- |
| 01/11/2018 01/11/18 | For Sale | $314,999 | +26.0% | $285 / Sq Ft |
| 12/18/2015 12/18/15 | Sold | $250,000 | -3.8% | $226 / Sq Ft |
| 10/19/2015 10/19/15 | Pending | -- | -- | -- |
| 08/13/2015 08/13/15 | For Sale | $259,900 | -- | $235 / Sq Ft |
Tax History Compared to Growth
Tax History
| Year | Tax Paid | Tax Assessment Tax Assessment Total Assessment is a certain percentage of the fair market value that is determined by local assessors to be the total taxable value of land and additions on the property. | Land | Improvement |
|---|---|---|---|---|
| 2024 | $4,376 | $353,058 | $193,874 | $159,184 |
| 2023 | $4,292 | $346,136 | $190,073 | $156,063 |
| 2022 | $4,093 | $339,350 | $186,347 | $153,003 |
| 2021 | $4,039 | $332,697 | $182,694 | $150,003 |
| 2020 | $4,076 | $329,286 | $180,821 | $148,465 |
| 2019 | $3,917 | $322,830 | $177,276 | $145,554 |
| 2018 | $3,280 | $260,099 | $112,571 | $147,528 |
| 2017 | $3,208 | $255,000 | $110,364 | $144,636 |
| 2016 | $3,129 | $250,000 | $108,200 | $141,800 |
| 2015 | $2,287 | $179,358 | $63,365 | $115,993 |
| 2014 | $2,302 | $175,845 | $62,124 | $113,721 |
Agents Affiliated with this Home
-
Aleli Rodriguez

Seller's Agent in 2025
Aleli Rodriguez
Keller Williams Luxury
(818) 564-2023
13 Total Sales
-
Bryan Almeida

Seller Co-Listing Agent in 2025
Bryan Almeida
Keller Williams Luxury
(818) 405-6786
4 in this area
67 Total Sales
-
Justin Worsham

Seller's Agent in 2024
Justin Worsham
VonKeith Burbank
(323) 513-3470
2 in this area
65 Total Sales
-
David Machado

Buyer's Agent in 2024
David Machado
Luxury Collective
(818) 294-9101
6 in this area
47 Total Sales
-
Richie Herrera
R
Seller's Agent in 2018
Richie Herrera
JohnHart Real Estate
(818) 606-9891
26 Total Sales
-
Marisol Benavides-Restrepo
M
Seller Co-Listing Agent in 2018
Marisol Benavides-Restrepo
Park Regency Realty
(818) 667-1421
5 Total Sales
About Portofina Villas
Map
Source: California Regional Multiple Listing Service (CRMLS)
MLS Number: SR18007280
APN: 2536-015-158
- 12411 Osborne St Unit 46
- 12411 Osborne St Unit 51
- 12411 Osborne St Unit 114
- 12351 Osborne Place Unit 3
- 12335 Osborne Place
- 10348 Diamond Way
- 12360 Osborne St
- 12518 Bernadette St
- 10471 Glenoaks Blvd Unit 56
- 12287 Osborne St Unit 12
- 12616 Terra Bella St
- 12548 Terra Bella St
- 12555 Correnti St
- 10028 San Fernando Rd
- 10004 San Fernando Rd
- 10965 Glenoaks Blvd Unit 22
- 10965 Glenoaks Blvd Unit 61
- 12519 Montague St
- 12572 Bromwich St
- 11044 Borden Ave
