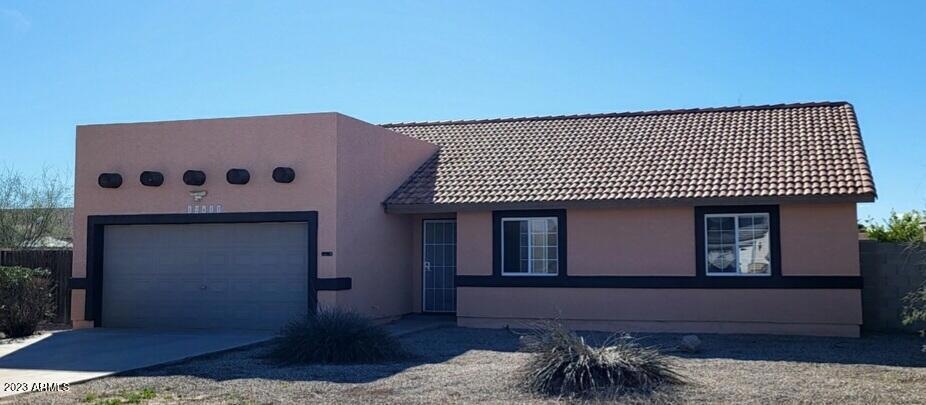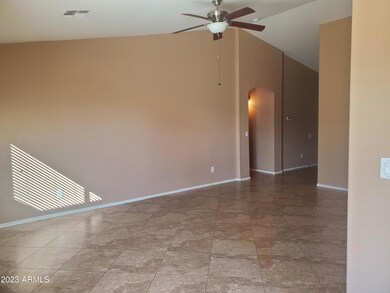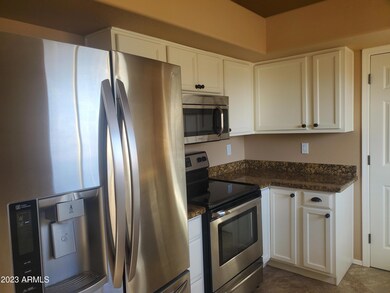
12411 W Benito Dr Arizona City, AZ 85123
About This Home
As of April 2023Wonderful 4 bed/2 bath home with fresh paint inside and out. This home offers neutral color carpet in the bedrooms, 18' diagonal tile in living areas. and ceiling fans/lighting in each room with custom blinds.. The upgraded kitchen comes with white cabinets, granite counters, stainless steel appliances, under-mounted sink, walk-in pantry and an eat-in dining area with bay window. The owners suite offers a walk-in closet and double sink vanity. This home has a covered back patio and fully fenced yard with RV gate. This home looks and shows like new, don't miss out on this! The Seller is offering 2% closing costs / Rate buy down.
Last Agent to Sell the Property
M.A.Z. Realty Professionals Brokerage Phone: (602)695-7579 License #SA690690000 Listed on: 01/30/2023
Home Details
Home Type
Single Family
Est. Annual Taxes
$1,329
Year Built
2006
Lot Details
0
Parking
2
Listing Details
- Cross Street: Battaglia Dr & Lamb Rd
- Legal Info Range: 06E
- Property Type: Residential
- Ownership: Fee Simple
- Association Fees Land Lease Fee: N
- Basement: N
- Parking Spaces Slab Parking Spaces: 2.0
- Parking Spaces Total Covered Spaces: 2.0
- Separate Den Office Sep Den Office: N
- Year Built: 2006
- Tax Year: 2022
- Directions: Take exit 200 (Sunland Gin Rd) from I-10, go south, turn west on Battaglia Dr, Left on Yucattan Rd, Right on Benito Dr, home is on the left at 12411.
- Attribution Contact: (602)695-7579
- Property Sub Type: Single Family Residence
- Horses: No
- Lot Size Acres: 0.19
- Subdivision Name: ARIZONA CITY UNIT FIFTEEN
- Property Attached Yn: No
- Cooling:Ceiling Fan(s): Yes
- Cooling:Central Air: Yes
- Special Features: None
Interior Features
- Flooring: Carpet, Tile
- Basement YN: No
- Spa Features: None
- Possible Bedrooms: 4
- Total Bedrooms: 4
- Fireplace Features: None
- Fireplace: No
- Interior Amenities: Granite Counters, Double Vanity, Eat-in Kitchen, Vaulted Ceiling(s)
- Living Area: 1528.0
- Stories: 1
- Kitchen Features:RangeOven Elec: Yes
- Kitchen Features:Built-in Microwave: Yes
- Master Bathroom:Double Sinks: Yes
- Other Rooms:Great Room: Yes
- Kitchen Features:Walk-in Pantry: Yes
- KitchenFeatures:Refrigerator: Yes
- Kitchen Features:Granite Counters: Yes
Exterior Features
- Fencing: Block
- Lot Features: Sprinklers In Rear, Sprinklers In Front, Gravel/Stone Front, Gravel/Stone Back, Grass Back, Auto Timer H2O Back
- Pool Features: None
- Disclosures: None
- Construction Type: Stucco, Wood Frame, Painted
- Roof: Tile
- Construction:Frame - Wood: Yes
Garage/Parking
- Total Covered Spaces: 2.0
- Parking Features: RV Gate
- Attached Garage: No
- Garage Spaces: 2.0
- Open Parking Spaces: 2.0
- Parking Features:RV Gate: Yes
Utilities
- Cooling: Central Air, Ceiling Fan(s)
- Heating: Electric
- Cooling Y N: Yes
- Heating Yn: Yes
- Water Source: Pvt Water Company
- Heating:Electric: Yes
Condo/Co-op/Association
- Association: No
Association/Amenities
- Association Fees:HOA YN2: N
- Association Fees:PAD Fee YN2: N
- Association Fee Incl:No Fees: Yes
Fee Information
- Association Fee Includes: No Fees
Schools
- Elementary School: Toltec Elementary School
- High School: Casa Grande Union High School
- Junior High Dist: Casa Grande Union High School District
- Middle Or Junior School: Toltec Elementary School
Lot Info
- Land Lease: No
- Lot Size Sq Ft: 8180.0
- Parcel #: 511-63-541
Building Info
- Builder Name: NFN Homes
Tax Info
- Tax Annual Amount: 1298.0
- Tax Book Number: 511.00
- Tax Lot: 541
- Tax Map Number: 63.00
Ownership History
Purchase Details
Home Financials for this Owner
Home Financials are based on the most recent Mortgage that was taken out on this home.Purchase Details
Purchase Details
Home Financials for this Owner
Home Financials are based on the most recent Mortgage that was taken out on this home.Purchase Details
Home Financials for this Owner
Home Financials are based on the most recent Mortgage that was taken out on this home.Purchase Details
Home Financials for this Owner
Home Financials are based on the most recent Mortgage that was taken out on this home.Purchase Details
Purchase Details
Home Financials for this Owner
Home Financials are based on the most recent Mortgage that was taken out on this home.Purchase Details
Home Financials for this Owner
Home Financials are based on the most recent Mortgage that was taken out on this home.Purchase Details
Home Financials for this Owner
Home Financials are based on the most recent Mortgage that was taken out on this home.Purchase Details
Purchase Details
Purchase Details
Purchase Details
Similar Homes in Arizona City, AZ
Home Values in the Area
Average Home Value in this Area
Purchase History
| Date | Type | Sale Price | Title Company |
|---|---|---|---|
| Warranty Deed | $270,000 | Magnus Title Agency | |
| Interfamily Deed Transfer | -- | None Available | |
| Interfamily Deed Transfer | -- | Empire West Title Agency | |
| Warranty Deed | $107,000 | Empire West Title Agency | |
| Special Warranty Deed | -- | Accommodation | |
| Grant Deed | -- | None Available | |
| Special Warranty Deed | $96,900 | Arizona Title Agency Inc | |
| Trustee Deed | $104,800 | Accommodation | |
| Warranty Deed | $183,500 | Transnation Title Ins Co | |
| Cash Sale Deed | $189,300 | Security Title Agency Inc | |
| Cash Sale Deed | $48,000 | Fidelity National Title Agen | |
| Deed | -- | -- | |
| Quit Claim Deed | -- | -- |
Mortgage History
| Date | Status | Loan Amount | Loan Type |
|---|---|---|---|
| Open | $265,109 | FHA | |
| Closed | $9,450 | New Conventional | |
| Previous Owner | $30,000 | New Conventional | |
| Previous Owner | $94,418 | FHA | |
| Previous Owner | $146,800 | Unknown | |
| Closed | $36,700 | No Value Available |
Property History
| Date | Event | Price | Change | Sq Ft Price |
|---|---|---|---|---|
| 07/03/2025 07/03/25 | Price Changed | $300,000 | -3.2% | $196 / Sq Ft |
| 05/27/2025 05/27/25 | For Sale | $310,000 | +13.1% | $203 / Sq Ft |
| 04/30/2023 04/30/23 | Sold | $274,000 | 0.0% | $179 / Sq Ft |
| 03/15/2023 03/15/23 | Price Changed | $274,000 | -0.4% | $179 / Sq Ft |
| 01/30/2023 01/30/23 | For Sale | $275,000 | +157.0% | $180 / Sq Ft |
| 06/05/2014 06/05/14 | Sold | $107,000 | -0.8% | $70 / Sq Ft |
| 04/09/2014 04/09/14 | Pending | -- | -- | -- |
| 02/20/2014 02/20/14 | Price Changed | $107,900 | -1.8% | $71 / Sq Ft |
| 01/16/2014 01/16/14 | For Sale | $109,900 | +58.7% | $72 / Sq Ft |
| 12/11/2013 12/11/13 | Sold | $69,250 | -7.3% | $46 / Sq Ft |
| 10/24/2013 10/24/13 | Pending | -- | -- | -- |
| 10/21/2013 10/21/13 | For Sale | $74,700 | 0.0% | $50 / Sq Ft |
| 10/11/2013 10/11/13 | Pending | -- | -- | -- |
| 10/07/2013 10/07/13 | Price Changed | $74,700 | -10.0% | $50 / Sq Ft |
| 09/04/2013 09/04/13 | For Sale | $83,000 | -- | $55 / Sq Ft |
Tax History Compared to Growth
Tax History
| Year | Tax Paid | Tax Assessment Tax Assessment Total Assessment is a certain percentage of the fair market value that is determined by local assessors to be the total taxable value of land and additions on the property. | Land | Improvement |
|---|---|---|---|---|
| 2025 | $1,329 | $21,466 | -- | -- |
| 2024 | $1,350 | $24,463 | -- | -- |
| 2023 | $1,337 | $18,565 | $900 | $17,665 |
| 2022 | $1,298 | $13,890 | $466 | $13,424 |
| 2021 | $1,350 | $12,028 | $0 | $0 |
| 2020 | $1,308 | $11,433 | $0 | $0 |
| 2019 | $1,246 | $10,575 | $0 | $0 |
| 2018 | $1,199 | $9,190 | $0 | $0 |
| 2017 | $1,371 | $8,458 | $0 | $0 |
| 2016 | $1,354 | $8,407 | $500 | $7,907 |
| 2014 | -- | $6,429 | $340 | $6,089 |
Agents Affiliated with this Home
-
P
Seller's Agent in 2025
Paloma Rascon Dewar
HomeSmart
(888) 897-7821
3 in this area
16 Total Sales
-
J
Seller's Agent in 2023
Jennifer Roberts
M.A.Z. Realty Professionals
(623) 418-6120
1 in this area
7 Total Sales
-

Seller's Agent in 2014
David Morgan
HomeSmart Premier
(480) 251-4231
96 in this area
617 Total Sales
-

Buyer's Agent in 2014
Ken Lamb
Ken Lamb & Associates
(602) 999-4410
5 Total Sales
-

Seller's Agent in 2013
Colleen Bechtel
Keller Williams Legacy One
(520) 836-9301
119 in this area
881 Total Sales
-

Seller Co-Listing Agent in 2013
Robbie Bechtel
Norris Management
(520) 840-2343
1 Total Sale
Map
Source: Arizona Regional Multiple Listing Service (ARMLS)
MLS Number: 6513976
APN: 511-63-541
- 12625 W Benito Dr
- 12178 W Lobo Dr
- 12600 W Cabrillo Dr
- 12777 W Lobo Dr Unit 332
- 12722 W Madero Dr
- 12503 W Delwood Dr
- 12360 W Delwood Dr
- 12648 W Carousel Dr
- 12672 W Carousel Dr
- 12673 W Kino Dr Unit 232
- 12527 W Jenero Dr
- 12134 W Delwood Dr
- 12088 W Delwood Dr
- 11703 Kino Dr Unit 809
- 11630 Kino Dr Unit 815
- 12926 S Acorn Cir Unit 52
- 12552 W Diaz Dr Unit 174
- 12540 W Merry Dr
- 12766 W Jenero Dr
- 12625 W Diaz Dr






