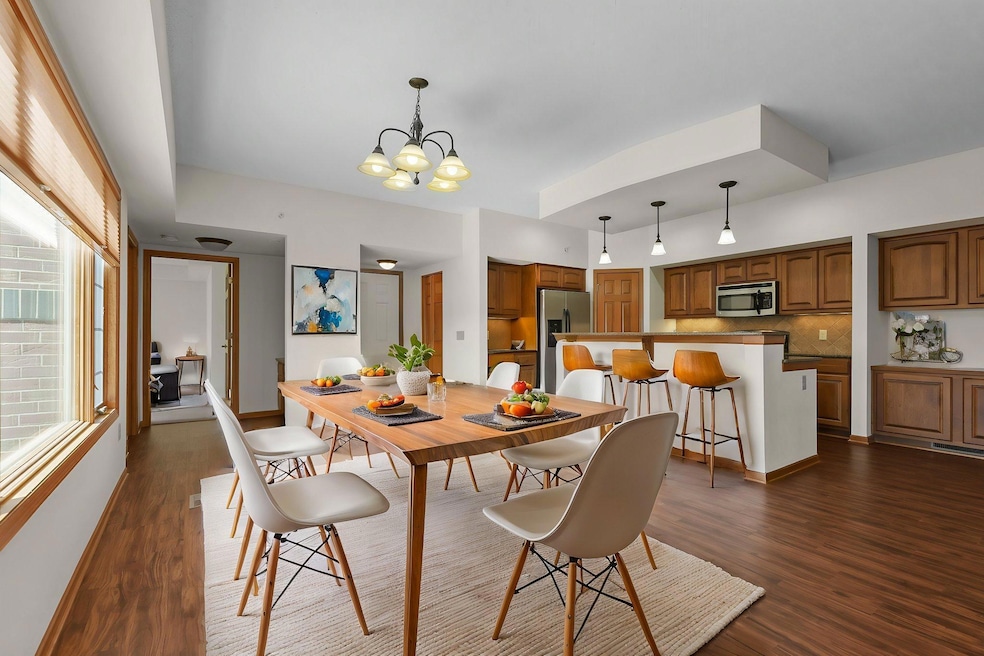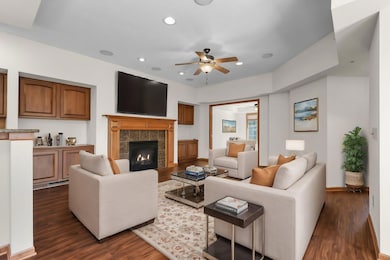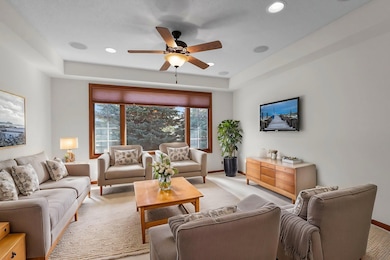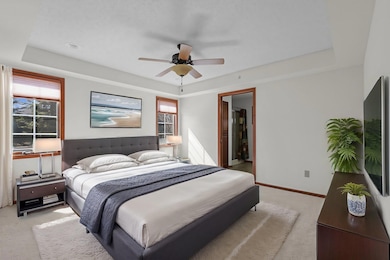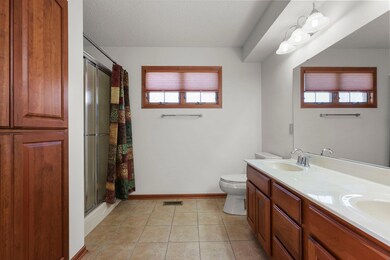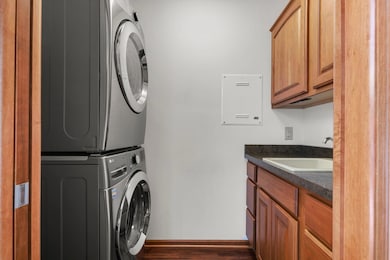
12413 Flanders Ct NE Unit A Minneapolis, MN 55449
Highlights
- Heated Pool
- 1 Fireplace
- 2 Car Attached Garage
- Sunrise Elementary School Rated A-
- Den
- Patio
About This Home
As of April 2025Welcome Home! Beautiful 2 bedroom, 2 bath + den Fresh & Clean one level end-unit home. Loaded with all the best upgrades including spacious open floor plan with surround sound throughout, generous sized living room featuring a cozy fireplace, mantle and built -ins. Gorgeous kitchen with Cambria counter tops, and upgraded appliances, computer charging station and convenient breakfast counter. The dining room flows with the floorplan creating the perfect space for gathering family and friends. Relax in the den with doors for privacy. Bright & cheerful home filled with warm sunshine from the large surrounding windows.Heated garage with epoxy floors and built in cabinetry includes lots of storage above the garage too! You are sure to enjoy the abundance of neighborhood trails, parks, lakes and even a swimming beach 1 block away! Enjoy all the fantastic shopping, restaurants, and amenities that Blaine has to offer. Don't miss out on this incredible opportunity!
Townhouse Details
Home Type
- Townhome
Est. Annual Taxes
- $2,960
Year Built
- Built in 2010
HOA Fees
- $264 Monthly HOA Fees
Parking
- 2 Car Attached Garage
- Heated Garage
- Garage Door Opener
- Guest Parking
Interior Spaces
- 1,481 Sq Ft Home
- 1-Story Property
- 1 Fireplace
- Living Room
- Den
Kitchen
- Range
- Microwave
- Dishwasher
Bedrooms and Bathrooms
- 2 Bedrooms
Laundry
- Dryer
- Washer
Eco-Friendly Details
- Air Exchanger
Outdoor Features
- Heated Pool
- Patio
Utilities
- Forced Air Heating and Cooling System
- Cable TV Available
Listing and Financial Details
- Assessor Parcel Number 103123120057
Community Details
Overview
- Association fees include hazard insurance, lawn care, snow removal
- Cascades North Association, Phone Number (651) 233-1307
- The Lakes Of Radisson 26Th Add Subdivision
Recreation
- Community Pool
Ownership History
Purchase Details
Home Financials for this Owner
Home Financials are based on the most recent Mortgage that was taken out on this home.Similar Homes in the area
Home Values in the Area
Average Home Value in this Area
Purchase History
| Date | Type | Sale Price | Title Company |
|---|---|---|---|
| Deed | $380,000 | -- |
Mortgage History
| Date | Status | Loan Amount | Loan Type |
|---|---|---|---|
| Open | $190,000 | New Conventional | |
| Previous Owner | $170,400 | New Conventional |
Property History
| Date | Event | Price | Change | Sq Ft Price |
|---|---|---|---|---|
| 04/30/2025 04/30/25 | Sold | $380,000 | -5.0% | $257 / Sq Ft |
| 04/26/2025 04/26/25 | Pending | -- | -- | -- |
| 03/21/2025 03/21/25 | For Sale | $400,000 | -- | $270 / Sq Ft |
Tax History Compared to Growth
Tax History
| Year | Tax Paid | Tax Assessment Tax Assessment Total Assessment is a certain percentage of the fair market value that is determined by local assessors to be the total taxable value of land and additions on the property. | Land | Improvement |
|---|---|---|---|---|
| 2025 | $3,157 | $313,500 | $70,000 | $243,500 |
| 2024 | $3,157 | $308,800 | $63,900 | $244,900 |
| 2023 | $3,085 | $307,900 | $64,500 | $243,400 |
| 2022 | $2,902 | $326,900 | $63,000 | $263,900 |
| 2021 | $2,875 | $275,200 | $48,000 | $227,200 |
| 2020 | $2,736 | $266,800 | $48,000 | $218,800 |
| 2019 | $2,501 | $246,300 | $38,000 | $208,300 |
| 2018 | $2,452 | $222,400 | $0 | $0 |
| 2017 | $2,134 | $213,700 | $0 | $0 |
| 2016 | $2,192 | $188,900 | $0 | $0 |
| 2015 | -- | $188,900 | $38,400 | $150,500 |
| 2014 | -- | $164,300 | $34,800 | $129,500 |
Agents Affiliated with this Home
-
Stacy Kelly

Seller's Agent in 2025
Stacy Kelly
LPT Realty, LLC
(763) 227-9816
12 in this area
151 Total Sales
-
Chelsea Long
C
Seller Co-Listing Agent in 2025
Chelsea Long
LPT Realty, LLC
(763) 432-7640
1 in this area
37 Total Sales
-
Myrna Bourcy

Buyer's Agent in 2025
Myrna Bourcy
RE/MAX Results
(612) 868-9261
8 in this area
73 Total Sales
Map
Source: NorthstarMLS
MLS Number: 6687715
APN: 10-31-23-12-0057
- 12449 Flanders Ct NE Unit E
- 12426 Flanders Ct NE Unit G
- 12512 Harpers Ct NE Unit B
- 2923 124th Cir NE
- 12549 Guadalcanal Cir Unit F
- 12549 Guadalcanal Cir Unit A
- 12549 Guadalcanal Cir Unit B
- 12549 Guadalcanal Cir Unit C
- 12549 Guadalcanal Cir Unit E
- 12549 Guadalcanal Cir Unit D
- 12589 Guadalcanal Cir Unit A
- 12589 Guadalcanal Cir Unit B
- 12589 Guadalcanal Cir Unit C
- 3101 & 3151 125th Ave NE
- 2961 126th Ave NE
- 12419 Coral Sea St NE
- 12187 Dunkirk St NE
- 3236 122nd Ave NE
- 12765 Harpers St NE
- 12383 Midway Cir NE
