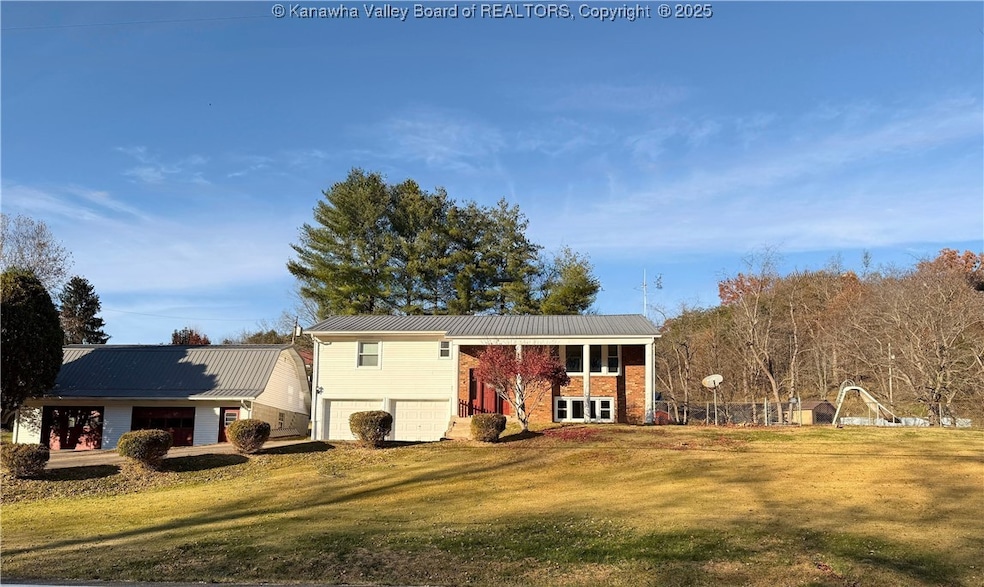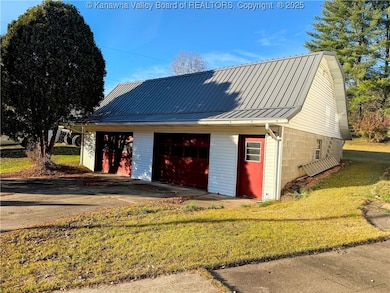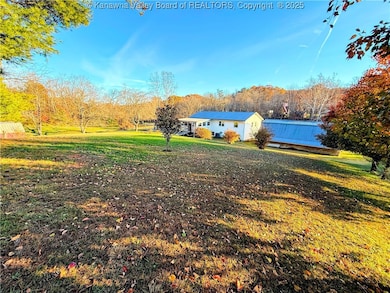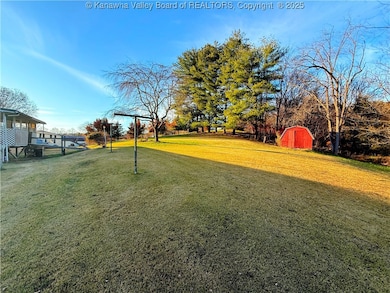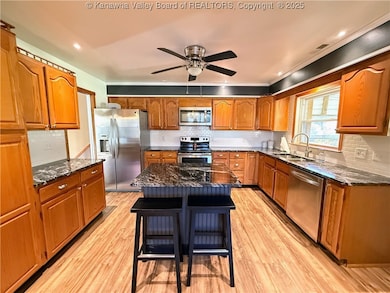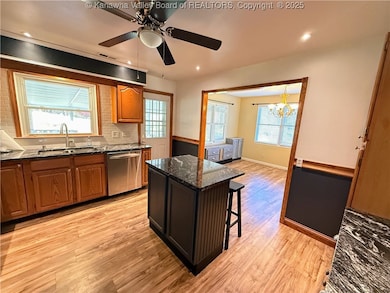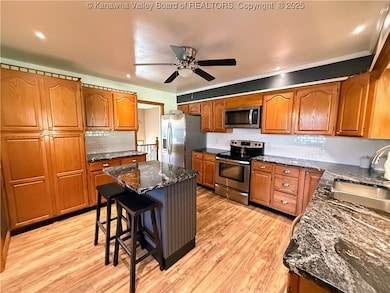12413 Ripley Rd Point Pleasant, WV 25550
Estimated payment $1,339/month
Highlights
- Outdoor Pool
- Wooded Lot
- Formal Dining Room
- Deck
- No HOA
- 3 Car Garage
About This Home
This spacious and beautifully updated 4 bed, 2 bath brick home offers the perfect blend of comfort, updates, and outdoor enjoyment—set on a gorgeous 1-acre lot. Inside, you’ll love the modern, fully updated kitchen featuring granite countertops, a large island, stainless steel appliances, and a stylish subway tile backsplash. Both bathrooms have been tastefully renovated with on-trend finishes. Enjoy peace of mind with brand-new windows throughout the home (2024) and a new heat pump installed in July 2024. The main level offers 3 bedrooms and 1 full bath, while the lower level provides an additional spacious bedroom, another full bath, and a large den complete with a gas log fireplace—ideal for cozy evenings. 2-car attached garage plus a 28' x 36' detached garage, perfect for a home business, workshop,etc. 16' x 32' in-ground pool featuring a new liner installed in 2022. A covered back deck overlooks the fenced pool area, creating an ideal spot for relaxation and entertaining.
Home Details
Home Type
- Single Family
Est. Annual Taxes
- $534
Year Built
- Built in 1967
Lot Details
- 1.02 Acre Lot
- Lot Dimensions are 208x192x235x200
- Wooded Lot
Parking
- 3 Car Garage
Home Design
- Brick Exterior Construction
- Metal Roof
- Vinyl Siding
Interior Spaces
- 1,848 Sq Ft Home
- Fireplace
- Insulated Windows
- Formal Dining Room
- Basement Fills Entire Space Under The House
- Fire and Smoke Detector
Kitchen
- Electric Range
- Microwave
- Dishwasher
Flooring
- Carpet
- Laminate
- Tile
- Vinyl
Bedrooms and Bathrooms
- 4 Bedrooms
- 2 Full Bathrooms
Outdoor Features
- Outdoor Pool
- Deck
- Outdoor Storage
- Porch
Schools
- Roosevelt Elementary School
- Point Pleasant Middle School
- Point Pleasant High School
Utilities
- Cooling Available
- Heat Pump System
- Septic Tank
Community Details
- No Home Owners Association
Listing and Financial Details
- Assessor Parcel Number 04-0285-0076-0000-0000
Map
Home Values in the Area
Average Home Value in this Area
Tax History
| Year | Tax Paid | Tax Assessment Tax Assessment Total Assessment is a certain percentage of the fair market value that is determined by local assessors to be the total taxable value of land and additions on the property. | Land | Improvement |
|---|---|---|---|---|
| 2024 | $1,016 | $71,890 | $7,690 | $64,200 |
| 2023 | $553 | $66,730 | $7,690 | $59,040 |
| 2022 | $535 | $65,230 | $7,690 | $57,540 |
| 2021 | $523 | $64,200 | $6,960 | $57,240 |
| 2020 | $493 | $63,310 | $6,970 | $56,340 |
| 2019 | $57 | $62,290 | $6,970 | $55,320 |
| 2018 | $464 | $60,790 | $6,970 | $53,820 |
| 2017 | $484 | $63,250 | $6,970 | $56,280 |
| 2016 | $691 | $60,720 | $6,960 | $53,760 |
| 2015 | $707 | $60,070 | $6,960 | $53,110 |
| 2014 | $707 | $58,150 | $6,720 | $51,430 |
Property History
| Date | Event | Price | List to Sale | Price per Sq Ft |
|---|---|---|---|---|
| 11/20/2025 11/20/25 | For Sale | $245,000 | -- | $133 / Sq Ft |
Purchase History
| Date | Type | Sale Price | Title Company |
|---|---|---|---|
| Deed | $121,500 | -- |
Source: Kanawha Valley Board of REALTORS®
MLS Number: 281088
APN: 04 28500760000
- 55 Trinity Dr
- 366 Flatrock Dr
- 2111 Long Hollow Rd
- 308 Greenbrier Estates
- 0 Pilgrim Ln
- 869 Belle Rd
- 206 Dublin Rd
- 7332 Sandhill Rd
- 1206 Thomas Ridge Rd
- 4412 Bud Chatten Rd
- 255 Stoney Brook Dr
- 105 Chase Ln
- 4452 Sandhill Rd
- 85 Nott Dr
- 4394 Thomas Ridge Rd
- 2194 Tombleson Run Rd
- 0 Bennington Ln
- 75 Intrepid Dr
- 147 Fulton Dr
- 365 Astor Ln
- 1405 Cedar St
- 2412 Jefferson Ave Unit 6
- 43 Burdette Addition Dr
- 3220 Franklin Ave
- 102 High St
- 206 E Main St Unit Commercial Space
- 514 E Main St
- 14 N Ritchie Ave Unit 10C
- 14 N Ritchie Ave Unit 4E
- 14 N Ritchie Ave Unit 9C
- 14 N Ritchie Ave Unit 2C
- 14 N Ritchie Ave Unit 20D
- 14 N Ritchie Ave Unit 8E
- 14 N Ritchie Ave Unit 11D
- 212 Simmons Dr
- 19 Don Way
- 2739 Charleston Rd
