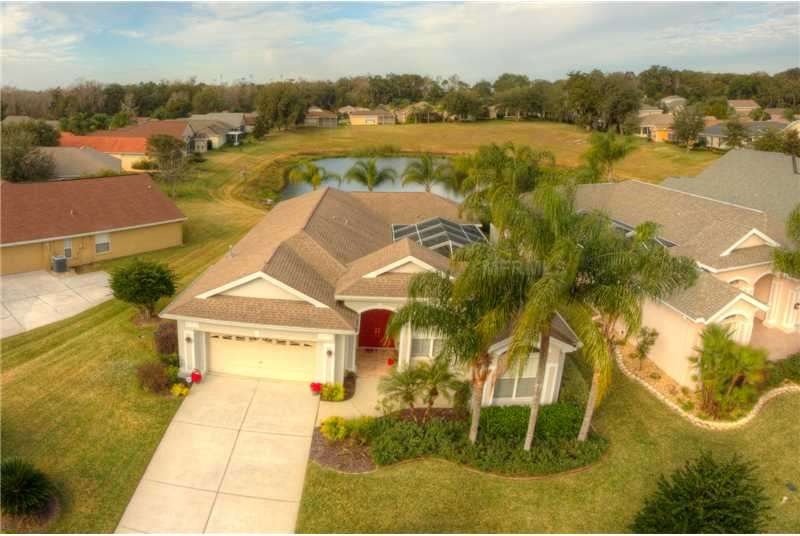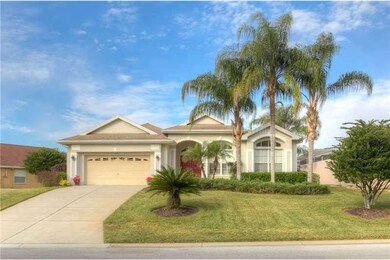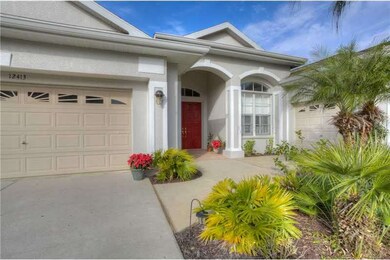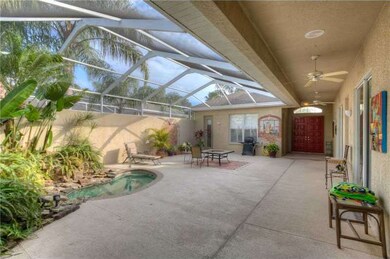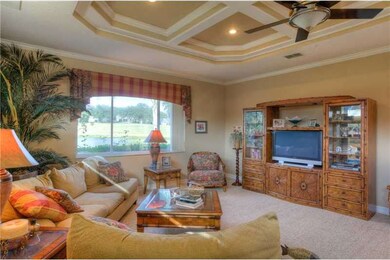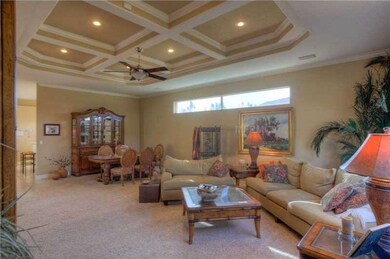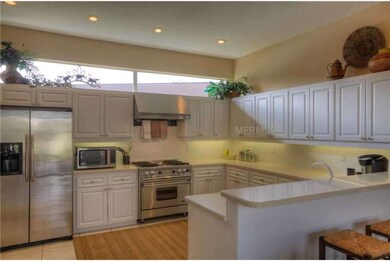
12413 Woodlands Cir Dade City, FL 33525
Highlights
- Golf Course Community
- Fitness Center
- Home fronts a pond
- Access To Pond
- Indoor Pool
- Gated Community
About This Home
As of July 2025This popular Cabana Jovita Model features 2264 Square Feet living area with 3 Bedrooms, 3 Full Baths, and Huge Screened Courtyard. Lovely designer touches, from the recessed 'waffle' style ceiling, to the custom window treatments enhance the elegance of the home. Private Courtyard measures 22 x 36 and includes Tropical Plantings and in-ground Spa with Waterfall, and is a wonderful extension of your living area -- and great for entertaining. All bedrooms have access to the courtyard, with separate guest / Mother-in-law style suite measuring 17 x 20 that is completely private from the main portion of the home. Enter the Kitchen to find plenty of cabinet space, upgraded Stainless Steel appliances, Dynasty Professional gas stove, Corian counters and large walk-in pantry. Master Suite features spacious bedroom with courtyard view on one side and pond view on the other. Master Bath with glass block shower, garden tub, dual sinks, and huge walk-in closet. Main garage is 2-car size, with additional golf cart garage measuring 10x12 - would also be great for storage. Come and visit Lake Jovita, located just 35 minutes north of Tampa, in the rolling hills of Pasco County. Lake Jovita features two 18 Hole Championship Golf Courses with stately oaks and gorgeous vistas, Community Park with Pickle Ball and Basketball courts, fenced dog park, and more! Call today to see this lovely home and community.
Last Agent to Sell the Property
Jane Mooney
License #3086672 Listed on: 01/29/2014
Co-Listed By
Wayne Mooney
License #3086309
Home Details
Home Type
- Single Family
Est. Annual Taxes
- $2,730
Year Built
- Built in 2001
Lot Details
- 0.28 Acre Lot
- Home fronts a pond
- East Facing Home
- Mature Landscaping
- Irregular Lot
- Gentle Sloping Lot
- Irrigation
- Property is zoned MPUD
HOA Fees
- $75 Monthly HOA Fees
Parking
- 2 Car Attached Garage
- Garage Door Opener
- Open Parking
- Golf Cart Garage
Home Design
- Florida Architecture
- Planned Development
- Slab Foundation
- Shingle Roof
- Block Exterior
- Stucco
Interior Spaces
- 2,264 Sq Ft Home
- Ceiling Fan
- Blinds
- Sliding Doors
- Great Room
- Breakfast Room
- Formal Dining Room
- Inside Utility
- Pond Views
Kitchen
- Range Hood
- Recirculated Exhaust Fan
- Microwave
- Dishwasher
- Solid Surface Countertops
- Disposal
Flooring
- Carpet
- Ceramic Tile
Bedrooms and Bathrooms
- 3 Bedrooms
- Split Bedroom Floorplan
- Walk-In Closet
- 3 Full Bathrooms
Laundry
- Dryer
- Washer
Home Security
- Security System Owned
- Fire and Smoke Detector
Pool
- Indoor Pool
- Screened Pool
- Saltwater Pool
- Spa
- Fence Around Pool
Outdoor Features
- Access To Pond
- Deck
- Enclosed patio or porch
Schools
- San Antonio Elementary School
- Pasco Middle School
- Pasco High School
Mobile Home
- Mobile Home Model is PALMWOOD
Utilities
- Central Air
- Heating Available
- Underground Utilities
- Gas Water Heater
- High Speed Internet
- Cable TV Available
Listing and Financial Details
- Down Payment Assistance Available
- Visit Down Payment Resource Website
- Tax Lot 1830
- Assessor Parcel Number 06-25-21-0030-00000-1830
Community Details
Overview
- Lake Jovita Golf And Country Club Subdivision
- The community has rules related to deed restrictions
- Rental Restrictions
Recreation
- Golf Course Community
- Tennis Courts
- Community Playground
- Fitness Center
- Community Pool
- Park
Security
- Security Service
- Gated Community
Ownership History
Purchase Details
Home Financials for this Owner
Home Financials are based on the most recent Mortgage that was taken out on this home.Purchase Details
Home Financials for this Owner
Home Financials are based on the most recent Mortgage that was taken out on this home.Purchase Details
Purchase Details
Purchase Details
Home Financials for this Owner
Home Financials are based on the most recent Mortgage that was taken out on this home.Similar Homes in Dade City, FL
Home Values in the Area
Average Home Value in this Area
Purchase History
| Date | Type | Sale Price | Title Company |
|---|---|---|---|
| Warranty Deed | $450,000 | Meridian Title | |
| Warranty Deed | $274,000 | Meridian Title Company Inc | |
| Interfamily Deed Transfer | -- | Attorney | |
| Warranty Deed | $414,500 | Meridian Title Company Inc | |
| Warranty Deed | $375,000 | Meridian Title Company Inc |
Mortgage History
| Date | Status | Loan Amount | Loan Type |
|---|---|---|---|
| Open | $350,000 | VA | |
| Previous Owner | $250,200 | New Conventional | |
| Previous Owner | $260,300 | New Conventional | |
| Previous Owner | $85,000 | Fannie Mae Freddie Mac |
Property History
| Date | Event | Price | Change | Sq Ft Price |
|---|---|---|---|---|
| 07/18/2025 07/18/25 | Sold | $495,000 | 0.0% | $219 / Sq Ft |
| 06/17/2025 06/17/25 | Pending | -- | -- | -- |
| 06/11/2025 06/11/25 | For Sale | $495,000 | +10.0% | $219 / Sq Ft |
| 11/05/2024 11/05/24 | Sold | $450,000 | -8.0% | $199 / Sq Ft |
| 10/11/2024 10/11/24 | Pending | -- | -- | -- |
| 10/01/2024 10/01/24 | Price Changed | $489,000 | -2.0% | $216 / Sq Ft |
| 09/04/2024 09/04/24 | For Sale | $499,000 | +10.9% | $220 / Sq Ft |
| 08/31/2024 08/31/24 | Off Market | $450,000 | -- | -- |
| 06/29/2024 06/29/24 | For Sale | $499,000 | 0.0% | $220 / Sq Ft |
| 04/04/2024 04/04/24 | Pending | -- | -- | -- |
| 03/16/2024 03/16/24 | Price Changed | $499,000 | -5.0% | $220 / Sq Ft |
| 02/17/2024 02/17/24 | Price Changed | $525,000 | -10.3% | $232 / Sq Ft |
| 02/13/2024 02/13/24 | For Sale | $585,000 | +30.0% | $258 / Sq Ft |
| 02/10/2024 02/10/24 | Off Market | $450,000 | -- | -- |
| 10/30/2023 10/30/23 | Price Changed | $585,000 | -1.7% | $258 / Sq Ft |
| 10/30/2023 10/30/23 | Price Changed | $595,000 | -0.8% | $263 / Sq Ft |
| 09/23/2023 09/23/23 | Price Changed | $600,000 | -4.0% | $265 / Sq Ft |
| 08/17/2023 08/17/23 | For Sale | $625,000 | +128.1% | $276 / Sq Ft |
| 06/30/2014 06/30/14 | Sold | $274,000 | -1.8% | $121 / Sq Ft |
| 05/14/2014 05/14/14 | Pending | -- | -- | -- |
| 01/28/2014 01/28/14 | For Sale | $279,000 | -- | $123 / Sq Ft |
Tax History Compared to Growth
Tax History
| Year | Tax Paid | Tax Assessment Tax Assessment Total Assessment is a certain percentage of the fair market value that is determined by local assessors to be the total taxable value of land and additions on the property. | Land | Improvement |
|---|---|---|---|---|
| 2024 | $3,935 | $260,990 | -- | -- |
| 2023 | $3,788 | $253,390 | $0 | $0 |
| 2022 | $3,401 | $246,010 | $0 | $0 |
| 2021 | $3,336 | $238,850 | $57,150 | $181,700 |
| 2020 | $3,283 | $235,560 | $54,708 | $180,852 |
| 2019 | $3,227 | $230,270 | $0 | $0 |
| 2018 | $3,166 | $225,983 | $0 | $0 |
| 2017 | $3,152 | $225,983 | $0 | $0 |
| 2016 | $3,081 | $216,783 | $0 | $0 |
| 2015 | $3,123 | $215,276 | $44,308 | $170,968 |
| 2014 | $3,558 | $207,914 | $44,308 | $163,606 |
Agents Affiliated with this Home
-
Geri LaFountain

Seller's Agent in 2025
Geri LaFountain
King & Associates, LLC
(813) 469-0542
94 Total Sales
-
Amber Polanis
A
Buyer's Agent in 2024
Amber Polanis
CENTURY 21 BILL NYE REALTY
(813) 782-5506
14 Total Sales
-
J
Seller's Agent in 2014
Jane Mooney
-
W
Seller Co-Listing Agent in 2014
Wayne Mooney
-
Yael Hatfield

Buyer's Agent in 2014
Yael Hatfield
KELLER WILLIAMS TAMPA PROP.
(727) 771-5474
88 Total Sales
Map
Source: Stellar MLS
MLS Number: E2079478
APN: 06-25-21-0030-00000-1830
- 12333 Woodlands Cir
- 12306 Woodlands Cir
- 12314 Lake Jovita Blvd
- 12632 Oak Hollow Ct
- 12713 Grand Traverse Dr
- 12700 Grand Traverse Dr
- 12492 Eastpointe Dr
- 12725 Ridgeview Ct
- 12920 Ventana Ct
- 0 14th St Unit MFRTB8352270
- 12412 Lakeview Dr
- 13141 Palmilla Cir
- 13143 Palmilla Cir
- 13208 Tradition Dr
- 35150 Roth Ln
- 13209 Palmilla Cir
- 33744 Americana Ave
- 13213 Palmilla Cir
- 34516 Heavenly Ln
- 35174 Roth Ln
