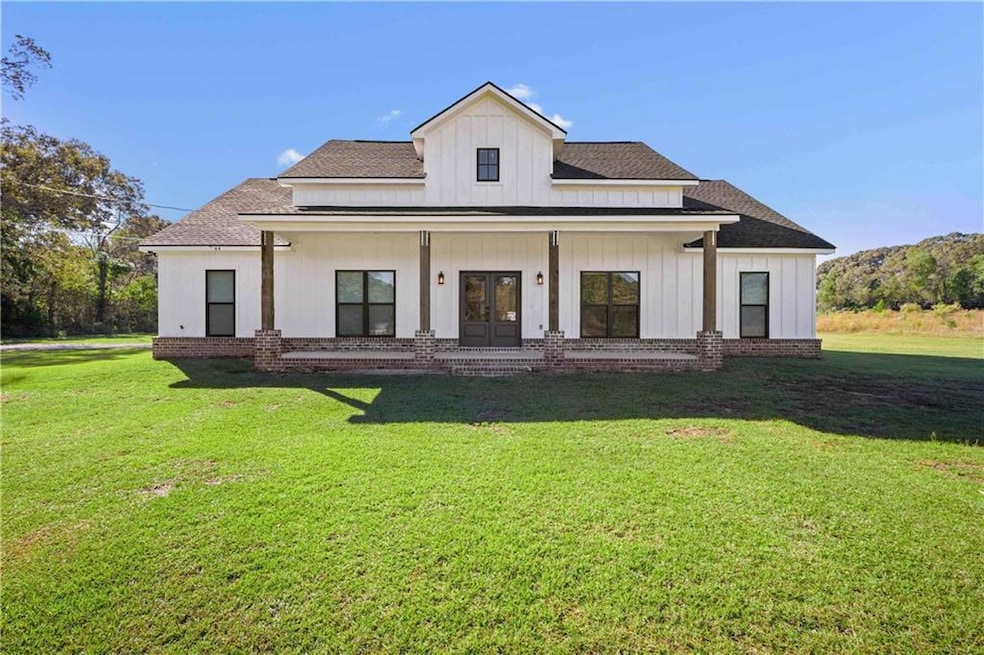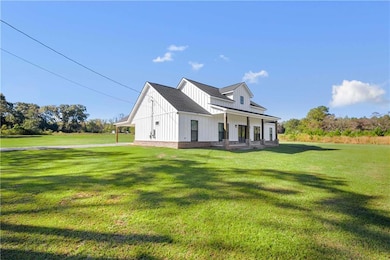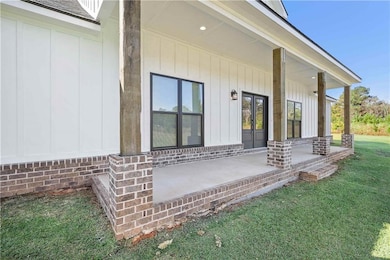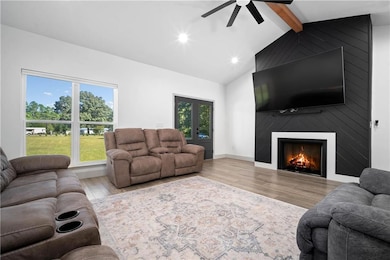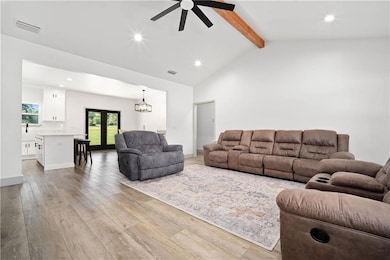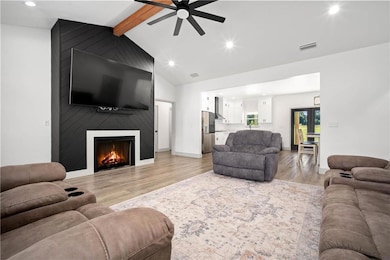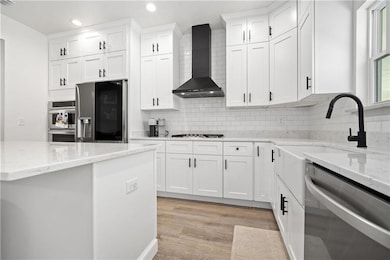12414 Raymond Melton Rd N Stapleton, AL 36578
Estimated payment $2,551/month
Highlights
- Open-Concept Dining Room
- Farmhouse Style Home
- Covered Patio or Porch
- 1.98 Acre Lot
- Solid Surface Countertops
- Walk-In Pantry
About This Home
NEW LOWER PRICE! Welcome to this exceptional custom-built home (2022) nestled in the peaceful countryside. Designed with timeless craftsmanship and modern comfort, this property offers the perfect blend of luxury and durability all sitting on 2 acres. Constructed to GOLD FORTIFIED standards for lower home insurance and peace of mind. Enjoy the serene views and a short drive to local golf courses, boat launches, and shopping on the beautiful Gulf Coast. Step inside and find open concept living with a split floorplan, soaring ceilings, LVP flooring, a chef's kitchen with granite countertops, tons of cabinet space, stainless steel appliances, and tons of natural light throughout. Call your favorite real estate agent to schedule your private tour today! Buyer to verify all information during due diligence.
Home Details
Home Type
- Single Family
Est. Annual Taxes
- $904
Year Built
- Built in 2022
Lot Details
- 1.98 Acre Lot
- Lot Dimensions are 198x440x198x443
- Property fronts a county road
- Gated Home
- Level Lot
- Cleared Lot
Home Design
- Farmhouse Style Home
- Slab Foundation
- Composition Roof
- HardiePlank Type
Interior Spaces
- 1,802 Sq Ft Home
- 1-Story Property
- Family Room with Fireplace
- Open-Concept Dining Room
- Luxury Vinyl Tile Flooring
- Security Gate
Kitchen
- Open to Family Room
- Eat-In Kitchen
- Walk-In Pantry
- Electric Oven
- Gas Cooktop
- Microwave
- Dishwasher
- Kitchen Island
- Solid Surface Countertops
Bedrooms and Bathrooms
- 3 Main Level Bedrooms
- 2 Full Bathrooms
- Dual Vanity Sinks in Primary Bathroom
- Shower Only
Laundry
- Laundry in Hall
- Laundry on main level
- Sink Near Laundry
Parking
- 4 Car Attached Garage
- 2 Carport Spaces
Eco-Friendly Details
- Energy-Efficient Construction
Outdoor Features
- Covered Patio or Porch
- Shed
Schools
- Stapleton Elementary School
- Bay Minette Middle School
- Baldwin High School
Utilities
- Central Heating and Cooling System
- Septic Tank
Community Details
- N0ne Subdivision
Listing and Financial Details
- Assessor Parcel Number 2809300000015005
Map
Home Values in the Area
Average Home Value in this Area
Tax History
| Year | Tax Paid | Tax Assessment Tax Assessment Total Assessment is a certain percentage of the fair market value that is determined by local assessors to be the total taxable value of land and additions on the property. | Land | Improvement |
|---|---|---|---|---|
| 2024 | $855 | $30,140 | $6,700 | $23,440 |
| 2023 | $643 | $23,060 | $4,320 | $18,740 |
| 2022 | $253 | $8,440 | $0 | $0 |
| 2021 | $204 | $6,800 | $0 | $0 |
| 2020 | $2 | $80 | $0 | $0 |
| 2019 | $2 | $80 | $0 | $0 |
| 2018 | $2 | $80 | $0 | $0 |
| 2017 | $2 | $80 | $0 | $0 |
| 2016 | $0 | $0 | $0 | $0 |
Property History
| Date | Event | Price | List to Sale | Price per Sq Ft |
|---|---|---|---|---|
| 11/14/2025 11/14/25 | Price Changed | $469,900 | -1.5% | $261 / Sq Ft |
| 10/21/2025 10/21/25 | For Sale | $477,000 | -- | $265 / Sq Ft |
Source: Gulf Coast MLS (Mobile Area Association of REALTORS®)
MLS Number: 7668997
APN: 28-09-30-0-000-015.005
- 0 Charlie Head Rd Unit 2 378044
- 3 ACRES County Road 39
- 35579 County Road 39
- 36001 Sibley Rd
- 36070 Highway 59
- 13760 Trawick Rd
- 0 State Highway 59 Unit 7239248
- 14001 Melvin Johnson Rd
- 13431 Lilac Ln
- 35650 Spring Rd N
- 14601 Trawick Rd
- 12230 Bromley Rd
- 12150 Bromley Rd Unit /8
- 12164 Bromley Rd Unit /7
- 38360 Holly Hill Dr
- 12833 Ward Rd
- 8 Cayden Cir
- 34711 Pond Rd
- 10549 Wales Ln
- 9587 Whitehouse Fork Rd
- 12919 Churchill Dr Unit B
- 33171 Stables Dr
- 12424 Cambron Trail
- 32199 Emancipation Cir
- 13362 Monticello Blvd
- 31277 Palladian Way
- 13248 Cavalier St
- 31611 Plaza de Toros Dr S
- 11459 Lodgepole Ct
- 31520 Stagecoach Rd
- 10407 Us Highway 31
- 31320 Stagecoach Rd
- 42620 Nicholsville Rd
- 10558 Eastern Shore Blvd
- 1801 U S 31
- 30837 Semper Dr
- 30013 Saint Barbara St
- 29838 Frederick Blvd
- 10101 Emmanuel St
- 6891 Spaniel Dr
