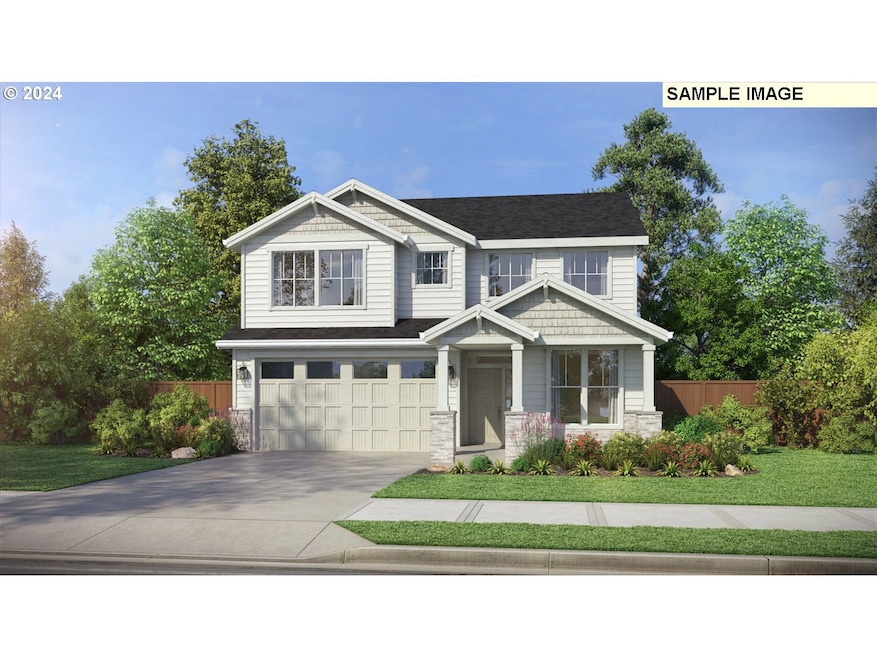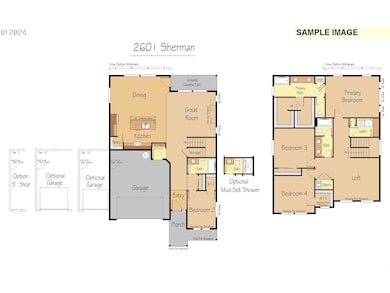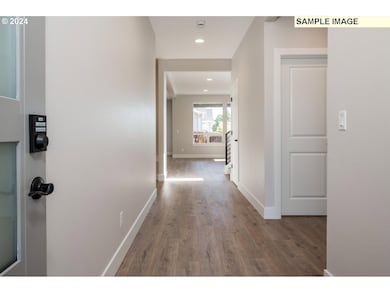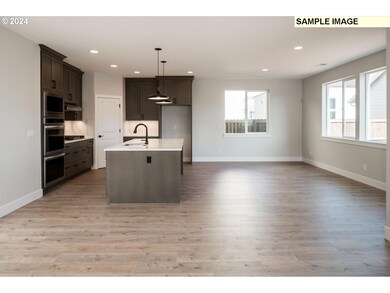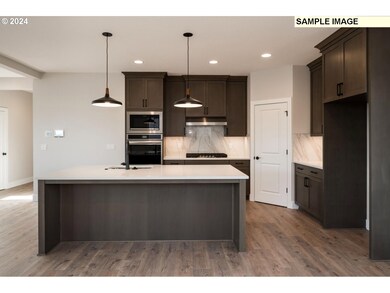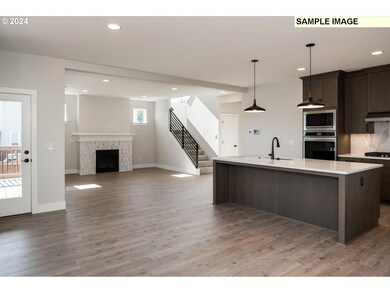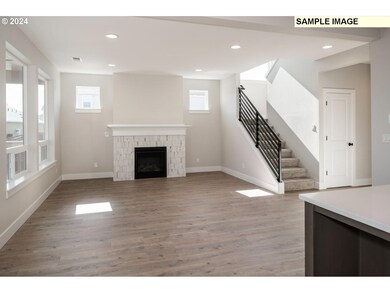NEW CONSTRUCTION
$132K PRICE DROP
12415 SW Trask St Beaverton, OR 97007
Estimated payment $5,102/month
Total Views
12,286
4
Beds
3
Baths
2,601
Sq Ft
$307
Price per Sq Ft
Highlights
- New Construction
- Covered Deck
- Main Floor Primary Bedroom
- Highland Park Middle School Rated A-
- Territorial View
- Farmhouse Style Home
About This Home
Brand new Scholls Heights community! This home will have 4 Bed - 1 on main w 1 of 3 baths /loft / cover back deck. Home includes slab quartz in the kitchen, SS appliances, Smart Home Technology, large entertaining dining and much more. Buyer can select all options in this home in builder's 5000 SF Design Studio. Reputable builder with excellent Warranty program. Shopping, entertainment, wineries, recreational trails and parks, top rated school district.
Home Details
Home Type
- Single Family
Year Built
- Built in 2025 | New Construction
Lot Details
- Fenced
- Sloped Lot
- Sprinkler System
- Private Yard
HOA Fees
- $91 Monthly HOA Fees
Parking
- 2 Car Attached Garage
- Garage on Main Level
- Garage Door Opener
Home Design
- Proposed Property
- Farmhouse Style Home
- Brick Exterior Construction
- Composition Roof
- Lap Siding
- Cement Siding
Interior Spaces
- 2,601 Sq Ft Home
- 2-Story Property
- Gas Fireplace
- Double Pane Windows
- Vinyl Clad Windows
- Family Room
- Living Room
- Dining Room
- Loft
- Territorial Views
- Crawl Space
- Security System Owned
- Laundry Room
Kitchen
- Microwave
- Plumbed For Ice Maker
- Dishwasher
- Stainless Steel Appliances
- Kitchen Island
- Quartz Countertops
- Disposal
Flooring
- Wall to Wall Carpet
- Laminate
Bedrooms and Bathrooms
- 4 Bedrooms
- Primary Bedroom on Main
Schools
- Hazeldale Elementary School
- Highland Park Middle School
- Mountainside High School
Utilities
- No Cooling
- 95% Forced Air Heating System
- Heating System Uses Gas
- Electric Water Heater
Additional Features
- Accessibility Features
- Covered Deck
Listing and Financial Details
- Builder Warranty
- Home warranty included in the sale of the property
- Assessor Parcel Number New Construction
Community Details
Overview
- The Management Trust Association, Phone Number (503) 670-8111
- Scholls Heights Subdivision
Additional Features
- Common Area
- Resident Manager or Management On Site
Map
Create a Home Valuation Report for This Property
The Home Valuation Report is an in-depth analysis detailing your home's value as well as a comparison with similar homes in the area
Home Values in the Area
Average Home Value in this Area
Property History
| Date | Event | Price | List to Sale | Price per Sq Ft |
|---|---|---|---|---|
| 11/01/2024 11/01/24 | Price Changed | $799,000 | -7.8% | $307 / Sq Ft |
| 08/16/2024 08/16/24 | Price Changed | $867,000 | -4.7% | $333 / Sq Ft |
| 07/08/2024 07/08/24 | Price Changed | $910,000 | -1.0% | $350 / Sq Ft |
| 04/05/2023 04/05/23 | Price Changed | $919,000 | -1.3% | $353 / Sq Ft |
| 08/12/2022 08/12/22 | For Sale | $931,000 | -- | $358 / Sq Ft |
Source: Regional Multiple Listing Service (RMLS)
Source: Regional Multiple Listing Service (RMLS)
MLS Number: 22210206
Nearby Homes
- 12425 SW Trask St
- 12445 SW Trask St
- 12465 SW Trask St
- 12660 SW Trask St
- 12640 SW Trask St
- 12435 SW Silvertip St
- 12655 SW Trask St
- The Alder Plan at Scholls Heights
- The Alder 2-car Plan at Scholls Heights
- The Eldridge Plan at Scholls Heights
- The Wallace Plan at Scholls Heights
- The Jackson DB Plan at Scholls Heights
- The Wallowa Plan at Scholls Heights
- 12375 SW Silvertip St
- 18620 SW Solitude St
- 18630 SW Solitude St
- 18640 SW Solitude St
- 18650 SW Solitude St
- 18660 SW Solitude St
- 12320 SW Silvertip St
- 12920 SW Zigzag Ln
- 17895 SW Higgins St
- 12635 SW 172nd Terrace
- 17182 SW Appledale Rd Unit 405
- 13582 SW Beach Plum Terrace
- 13911 SW 172nd Ave
- 16075 SW Loon Dr
- 14134 SW 165th Ave
- 12150 SW Sheldrake Way
- 15458 SW Mallard Dr Unit 101
- 15480 SW Bunting St
- 12230 SW Horizon Blvd
- 11601 SW Teal Blvd
- 14900 SW Scholls Ferry Rd
- 17083 SW Arbutus Dr
- 14790 SW Scholls Ferry Rd
- 17542 SW Sunview Ln
- 14595 SW Osprey Dr
- 10415 SW Murray Blvd
- 14300 SW Teal Blvd
